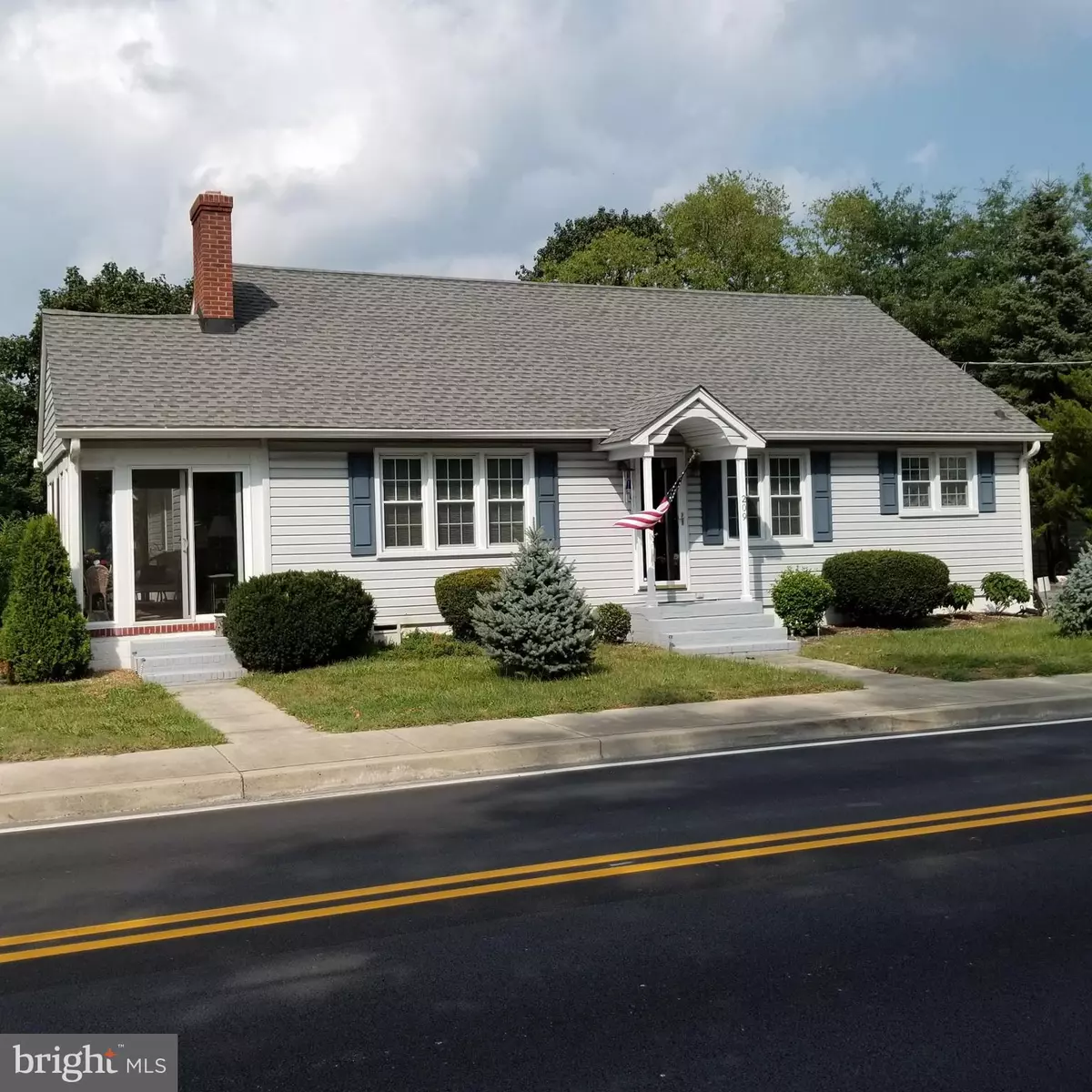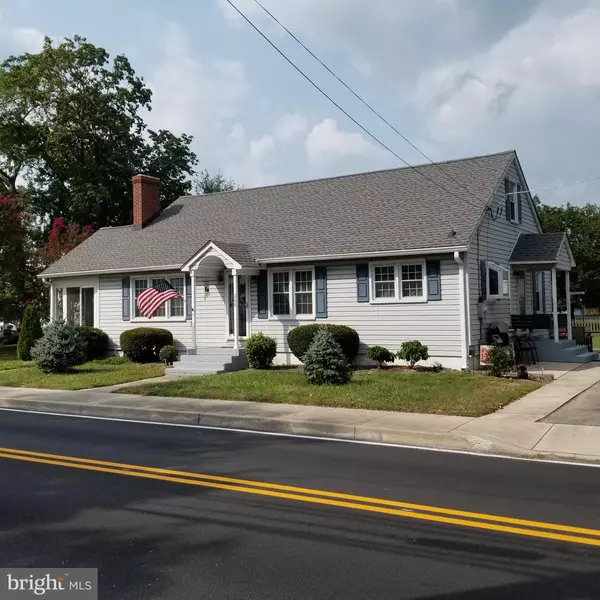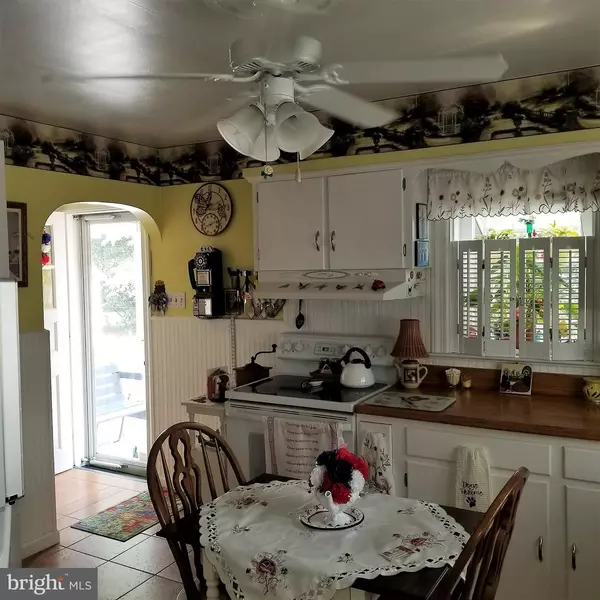$239,000
$234,900
1.7%For more information regarding the value of a property, please contact us for a free consultation.
4 Beds
3 Baths
2,708 SqFt
SOLD DATE : 12/27/2018
Key Details
Sold Price $239,000
Property Type Single Family Home
Sub Type Detached
Listing Status Sold
Purchase Type For Sale
Square Footage 2,708 sqft
Price per Sqft $88
Subdivision None Available
MLS Listing ID 1002305558
Sold Date 12/27/18
Style Cape Cod
Bedrooms 4
Full Baths 2
Half Baths 1
HOA Y/N N
Abv Grd Liv Area 1,532
Originating Board BRIGHT
Year Built 1940
Annual Tax Amount $605
Tax Year 2017
Lot Size 0.358 Acres
Acres 0.36
Lot Dimensions 120x 130
Property Description
In the town of Millsboro is this lovely cape cod with a fully finished basement. Walking distance to shopping and dining. The home features 3 possibly 4 bedrooms, 2 and 1/2 baths and tons of upgrades. Hardwood floors in most rooms, ceramic floors in the kitchen and bathroom. There is not much that hasn't been done to this home. New roof on home and garage within last 5 years. The finished basement has a large bedroom with half bath, washer and dryer, refrigerator, sinks, and has it's own entrance from outside. Large room upstairs could be a 4th bedroom or playroom. Ceiling fans, handmade counter tops in the kitchen, and tons of personal touches make this home a must see. Added 3-season room has sliding doors and a ceiling fan to enjoy the upcoming fall weather.
Location
State DE
County Sussex
Area Dagsboro Hundred (31005)
Zoning Q
Rooms
Other Rooms Living Room, Dining Room, Primary Bedroom, Bedroom 2, Bedroom 3, Bedroom 4, Kitchen, Basement
Basement Full, Daylight, Full
Main Level Bedrooms 2
Interior
Interior Features 2nd Kitchen, Carpet, Ceiling Fan(s), Entry Level Bedroom, Formal/Separate Dining Room, Kitchen - Eat-In, Primary Bath(s), Stain/Lead Glass, Wainscotting, Water Treat System, Wood Floors
Heating Oil
Cooling Central A/C
Flooring Ceramic Tile, Hardwood, Partially Carpeted
Fireplaces Number 1
Fireplaces Type Gas/Propane
Heat Source Oil
Exterior
Parking Features Garage - Rear Entry
Garage Spaces 7.0
Fence Partially
Water Access N
Roof Type Architectural Shingle
Accessibility Level Entry - Main
Total Parking Spaces 7
Garage Y
Building
Lot Description Cleared
Story 2
Sewer Public Sewer
Water Public
Architectural Style Cape Cod
Level or Stories 2
Additional Building Above Grade, Below Grade
New Construction N
Schools
Elementary Schools East Millsboro
Middle Schools Millsboro
High Schools Indian River
School District Indian River
Others
Senior Community No
Tax ID 133-17.13-82.00
Ownership Fee Simple
SqFt Source Estimated
Horse Property N
Special Listing Condition Standard
Read Less Info
Want to know what your home might be worth? Contact us for a FREE valuation!

Our team is ready to help you sell your home for the highest possible price ASAP

Bought with WHITNEY RUSSELL • COASTAL REAL ESTATE
"My job is to find and attract mastery-based agents to the office, protect the culture, and make sure everyone is happy! "







