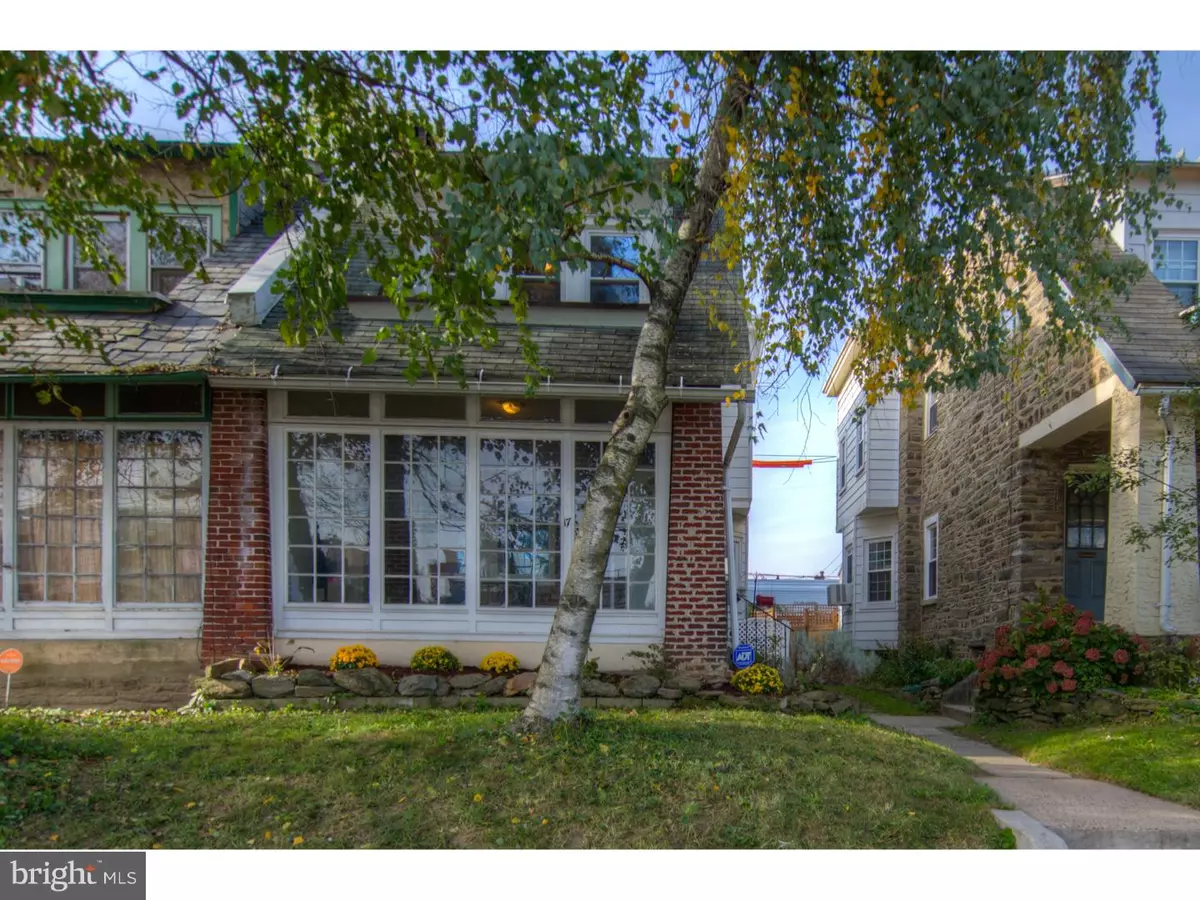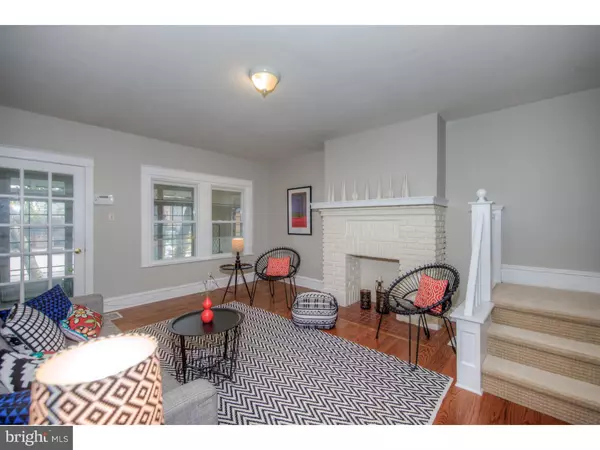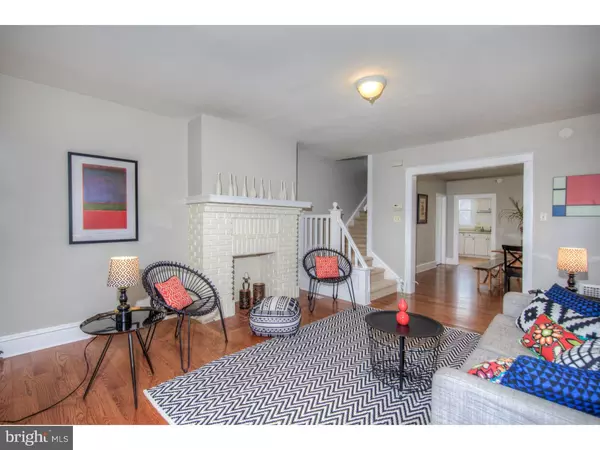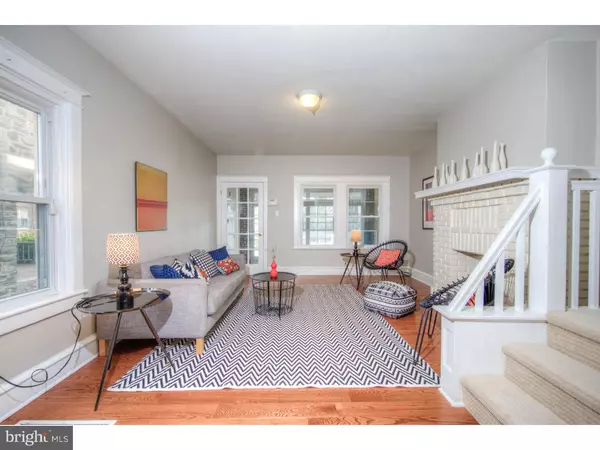$259,300
$265,000
2.2%For more information regarding the value of a property, please contact us for a free consultation.
3 Beds
1 Bath
2,434 SqFt
SOLD DATE : 12/29/2018
Key Details
Sold Price $259,300
Property Type Single Family Home
Sub Type Twin/Semi-Detached
Listing Status Sold
Purchase Type For Sale
Square Footage 2,434 sqft
Price per Sqft $106
Subdivision Mt Airy (West)
MLS Listing ID 1010004434
Sold Date 12/29/18
Style Straight Thru
Bedrooms 3
Full Baths 1
HOA Y/N N
Abv Grd Liv Area 2,434
Originating Board TREND
Year Built 1921
Annual Tax Amount $4,169
Tax Year 2018
Lot Size 2,250 Sqft
Acres 0.05
Lot Dimensions 22X100
Property Description
Don't miss this bright and sunny 3 bedroom West Mount Airy twin with central air. Enter through the enclosed sun porch that is ripe with possibilities. The large living room and dining rooms have brand new wood floors and lots of natural light. Nice sized kitchen that can have a small eat-in nook. Kitchen is in need of some updating but has a great layout and is ready for your vision. More useful space in the mudroom off the kitchen that leads to a fully fenced back yard ready for your pets, a garden, or outdoor entertaining. Charming details throughout, including a decorative fireplace, turned stair and original moldings. The stairs and hall have brand new carpet. In a fantastic location with a WALK SCORE of 86/100! 7 Minutes to the Chestnut Hill West train at Allen Lane Station. Get your commuting coffee at High Point and be in Center City in about 30 minutes. Just around the corner from Mount Airy favorites like McMenamins, Earth Bread & Brewery, Cresheim Valley Grain Exchange, the newly renovated Lovett Library, Mount Airy Playground and minutes from outdoor recreation in Fairmount Park.
Location
State PA
County Philadelphia
Area 19119 (19119)
Zoning RSA3
Rooms
Other Rooms Living Room, Dining Room, Primary Bedroom, Bedroom 2, Kitchen, Bedroom 1, Other
Basement Full, Unfinished
Interior
Interior Features Kitchen - Eat-In
Hot Water Natural Gas
Heating Gas, Forced Air
Cooling Central A/C
Flooring Wood, Fully Carpeted, Vinyl, Tile/Brick
Fireplaces Type Non-Functioning
Fireplace N
Heat Source Natural Gas
Laundry Basement
Exterior
Waterfront N
Water Access N
Roof Type Flat
Accessibility None
Parking Type On Street
Garage N
Building
Story 2
Sewer Public Sewer
Water Public
Architectural Style Straight Thru
Level or Stories 2
Additional Building Above Grade
New Construction N
Schools
School District The School District Of Philadelphia
Others
Senior Community No
Tax ID 092000500
Ownership Fee Simple
Read Less Info
Want to know what your home might be worth? Contact us for a FREE valuation!

Our team is ready to help you sell your home for the highest possible price ASAP

Bought with Jennifer Shivak • Bonaventure Realty

"My job is to find and attract mastery-based agents to the office, protect the culture, and make sure everyone is happy! "







