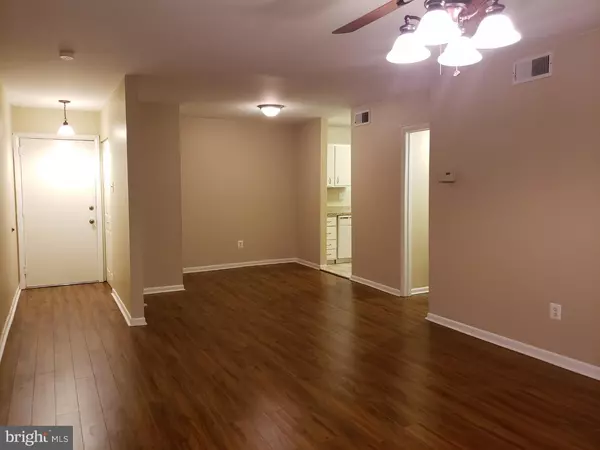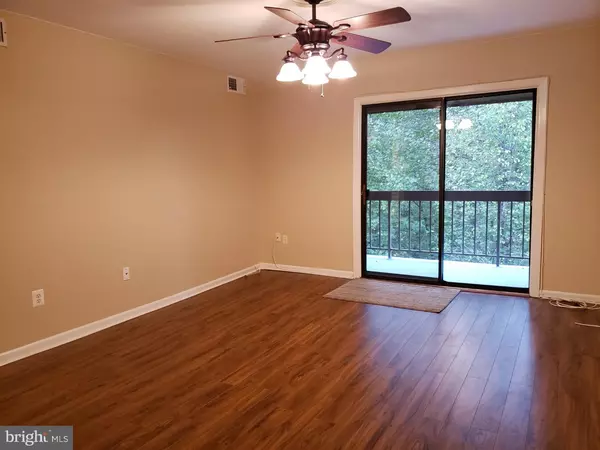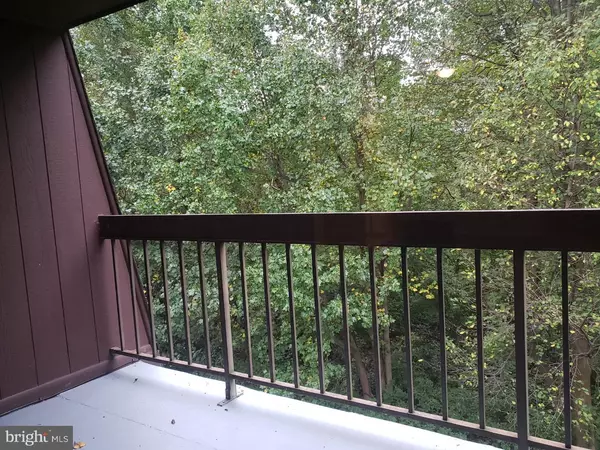$77,750
$84,750
8.3%For more information regarding the value of a property, please contact us for a free consultation.
2 Beds
2 Baths
1,046 SqFt
SOLD DATE : 12/28/2018
Key Details
Sold Price $77,750
Property Type Single Family Home
Sub Type Unit/Flat/Apartment
Listing Status Sold
Purchase Type For Sale
Square Footage 1,046 sqft
Price per Sqft $74
Subdivision Linden Green
MLS Listing ID 1009934490
Sold Date 12/28/18
Style Traditional
Bedrooms 2
Full Baths 2
HOA Y/N N
Abv Grd Liv Area 1,046
Originating Board TREND
Year Built 1972
Annual Tax Amount $1,447
Tax Year 2018
Lot Dimensions 0X0
Property Description
If you are looking to simplify your lifestyle and take advantage of an outstanding opportunity in this market, we have the place for you! Priced for the value conscious Buyer! Recently updated so you can move right in. Great opportunity to own this two bedroom two full bathroom condominium nestled in the heart of the Pike Creek Valley. Attractive laminate floors, brand new carpet in the Owner's Suite and tasteful neutral paint throughout. Spacious and bright living room with slider to private balcony with fabulous wooded view. Nice dining area adjacent to kitchen with freshly painted cabinets, updated appliances, counters and new flooring. Both bathrooms have been updated and have new flooring too! The Owner's bedroom has two closets and a third large shelving closet Convenient in-building laundry room. The Linden Green community is an excellent LOCATION and the monthly condo fees are a great value. The fees pay almost all of your utilities, including your HEAT, WATER & HOT WATER, SEWER & BASIC CABLE. There are nearby parks and walking trails, restaurants and shopping. Take advantage of this wonderful community and all this open style two bedroom two bath floor plan has to offer. It will simplify your lifestyle and your budget too! Schedule your tour quickly!
Location
State DE
County New Castle
Area Elsmere/Newport/Pike Creek (30903)
Zoning NCTH
Rooms
Other Rooms Living Room, Dining Room, Primary Bedroom, Kitchen, Bedroom 1
Main Level Bedrooms 2
Interior
Interior Features Primary Bath(s), Kitchen - Eat-In
Hot Water Natural Gas
Heating Gas, Hot Water, Forced Air
Cooling Central A/C
Flooring Fully Carpeted, Vinyl
Equipment Built-In Range, Dishwasher, Refrigerator
Fireplace N
Appliance Built-In Range, Dishwasher, Refrigerator
Heat Source Natural Gas
Laundry Shared
Exterior
Exterior Feature Balcony
Utilities Available Cable TV
Amenities Available Swimming Pool
Water Access N
Accessibility None
Porch Balcony
Garage N
Building
Story 1
Unit Features Garden 1 - 4 Floors
Sewer Public Sewer
Water Public
Architectural Style Traditional
Level or Stories 1
Additional Building Above Grade
New Construction N
Schools
School District Red Clay Consolidated
Others
HOA Fee Include Pool(s),Common Area Maintenance,Ext Bldg Maint,Lawn Maintenance,Snow Removal,Trash,Heat,Water,Sewer,All Ground Fee
Senior Community No
Tax ID 08-042.20-033.C.50D2
Ownership Condominium
Special Listing Condition Standard
Read Less Info
Want to know what your home might be worth? Contact us for a FREE valuation!

Our team is ready to help you sell your home for the highest possible price ASAP

Bought with Christina M Lee • Coldwell Banker Rowley Realtors
"My job is to find and attract mastery-based agents to the office, protect the culture, and make sure everyone is happy! "







