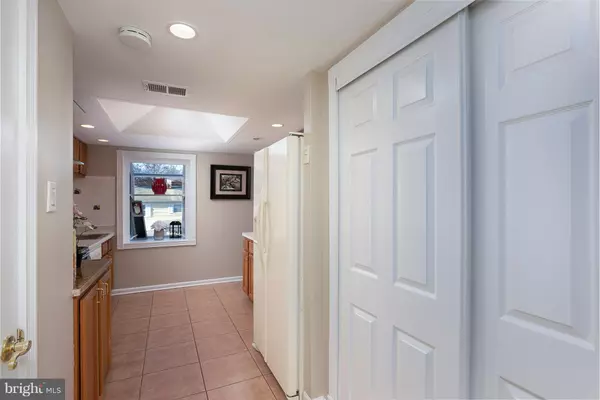$245,000
$239,900
2.1%For more information regarding the value of a property, please contact us for a free consultation.
3 Beds
2 Baths
2,120 SqFt
SOLD DATE : 12/21/2018
Key Details
Sold Price $245,000
Property Type Townhouse
Sub Type Interior Row/Townhouse
Listing Status Sold
Purchase Type For Sale
Square Footage 2,120 sqft
Price per Sqft $115
Subdivision Belair Town
MLS Listing ID MDPG101966
Sold Date 12/21/18
Style Colonial
Bedrooms 3
Full Baths 1
Half Baths 1
HOA Fees $19/ann
HOA Y/N Y
Abv Grd Liv Area 1,320
Originating Board BRIGHT
Year Built 1970
Annual Tax Amount $3,116
Tax Year 2018
Lot Size 2,134 Sqft
Acres 0.05
Property Description
This well done interior Town Home features fresh paint and flooring throughout. Recent updates include a complete HVAC system and windows in 2017. A newer roof with lots of life left. This home faces the community court yard. A feature that is rarely available in this subdivision. The front door entry opens to a beautifully maintained living room with large picture window over looking the court yard. A large dining room, half bathroom and kitchen that includes a sit down island finish off the main level. Two large bedrooms and a costume full bath await the new owners on the upper level. The basement includes a bedroom and large family room that could serve as a second living space, rec room or man cave. The lower family room leads to a fully screened bonus room off the back of the house. A fully fenced yard with fresh landscape work and a storage shed provide outdoor living space to relax and entertain. Assigned parking off the back of the home (Space # 10) is also included. Visit the virtual tour and come see all this beauty has to offer.
Location
State MD
County Prince Georges
Zoning RT
Rooms
Other Rooms Living Room, Dining Room, Primary Bedroom, Kitchen, Family Room, Bedroom 1, Sun/Florida Room, Laundry, Bathroom 2, Full Bath, Half Bath
Basement Other
Interior
Interior Features Carpet, Dining Area, Floor Plan - Open, Floor Plan - Traditional, Kitchen - Island, Wood Floors, Ceiling Fan(s)
Hot Water Electric
Heating Gas
Cooling Central A/C
Equipment Built-In Microwave, Dishwasher, Disposal, Dryer, Exhaust Fan, Icemaker, Refrigerator, Stove, Washer, Water Heater
Furnishings No
Fireplace N
Appliance Built-In Microwave, Dishwasher, Disposal, Dryer, Exhaust Fan, Icemaker, Refrigerator, Stove, Washer, Water Heater
Heat Source Natural Gas
Exterior
Parking On Site 1
Fence Wood
Waterfront N
Water Access N
Accessibility Other
Parking Type Off Street
Garage N
Building
Story 3+
Sewer Public Sewer
Water Public
Architectural Style Colonial
Level or Stories 3+
Additional Building Above Grade, Below Grade
New Construction N
Schools
School District Prince George'S County Public Schools
Others
Senior Community No
Tax ID 17141675230
Ownership Fee Simple
SqFt Source Estimated
Special Listing Condition Standard
Read Less Info
Want to know what your home might be worth? Contact us for a FREE valuation!

Our team is ready to help you sell your home for the highest possible price ASAP

Bought with Jennifer D Tilghman • Keller Williams Preferred Properties

"My job is to find and attract mastery-based agents to the office, protect the culture, and make sure everyone is happy! "







