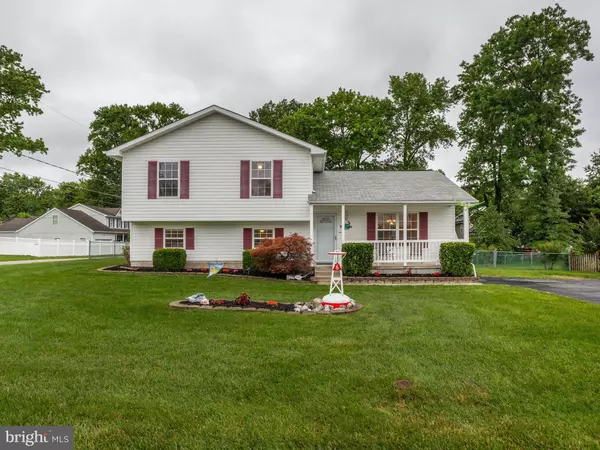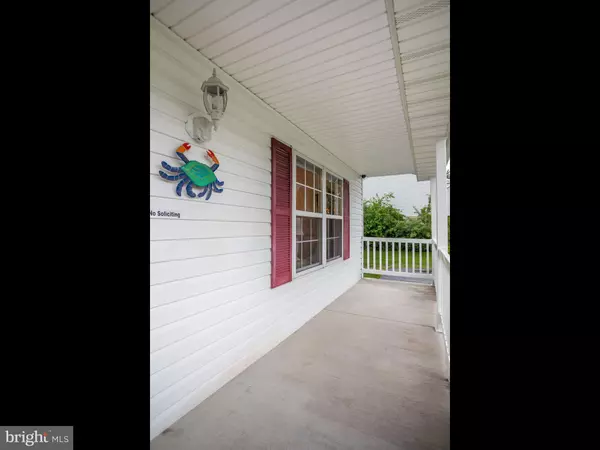$400,000
$400,000
For more information regarding the value of a property, please contact us for a free consultation.
3 Beds
3 Baths
0.34 Acres Lot
SOLD DATE : 12/18/2018
Key Details
Sold Price $400,000
Property Type Single Family Home
Sub Type Detached
Listing Status Sold
Purchase Type For Sale
Subdivision Saunders Point
MLS Listing ID 1001839022
Sold Date 12/18/18
Style Split Level
Bedrooms 3
Full Baths 2
Half Baths 1
HOA Fees $2/ann
HOA Y/N Y
Originating Board MRIS
Year Built 1998
Annual Tax Amount $3,616
Tax Year 2017
Lot Size 0.344 Acres
Acres 0.34
Property Description
Bigger than it appears, open floor plan w/bonus room! WATERFRONT LIFESTYLE-2 blocks to community beach/waterfront playground/picnic area & Beverly-Triton Park. UPDATED with New Paint-Carpet-Flooring-Light Fixtures. Lg corner lot has fenced back yard w/huge shed, storage galore! Enjoy the bay breeze on your front porch, host cookouts on the back patio or walk your kayak to the beach. Welcome Home.
Location
State MD
County Anne Arundel
Zoning R2
Interior
Interior Features Attic, Combination Kitchen/Dining, Combination Dining/Living, Primary Bath(s), Chair Railings, Window Treatments
Hot Water Electric
Heating Heat Pump(s)
Cooling Central A/C, Ceiling Fan(s)
Fireplaces Number 1
Fireplaces Type Gas/Propane, Fireplace - Glass Doors
Equipment Dishwasher, Dryer, Exhaust Fan, Icemaker, Microwave, Oven/Range - Electric, Refrigerator, Washer, Water Heater, Water Dispenser
Fireplace Y
Appliance Dishwasher, Dryer, Exhaust Fan, Icemaker, Microwave, Oven/Range - Electric, Refrigerator, Washer, Water Heater, Water Dispenser
Heat Source Electric
Exterior
Amenities Available Beach, Picnic Area, Tot Lots/Playground
Waterfront N
Water Access Y
Accessibility None
Parking Type Driveway, Off Street
Garage N
Building
Story 2
Sewer Public Septic
Water Well
Architectural Style Split Level
Level or Stories 2
Additional Building Above Grade
New Construction N
Schools
Elementary Schools Mayo
Middle Schools Central
High Schools South River
School District Anne Arundel County Public Schools
Others
Senior Community No
Tax ID 020172507245225
Ownership Fee Simple
SqFt Source Assessor
Special Listing Condition Standard
Read Less Info
Want to know what your home might be worth? Contact us for a FREE valuation!

Our team is ready to help you sell your home for the highest possible price ASAP

Bought with Frank J Taglienti • Berkshire Hathaway HomeServices PenFed Realty

"My job is to find and attract mastery-based agents to the office, protect the culture, and make sure everyone is happy! "







