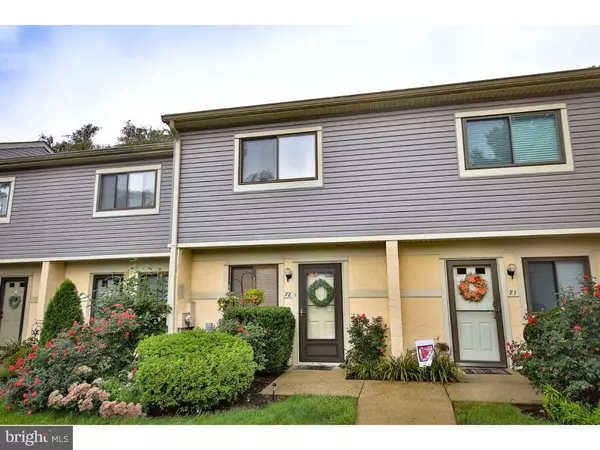$209,900
$209,900
For more information regarding the value of a property, please contact us for a free consultation.
2 Beds
2 Baths
1,080 SqFt
SOLD DATE : 12/27/2018
Key Details
Sold Price $209,900
Property Type Townhouse
Sub Type Interior Row/Townhouse
Listing Status Sold
Purchase Type For Sale
Square Footage 1,080 sqft
Price per Sqft $194
Subdivision Saw Mill Valley
MLS Listing ID 1007383048
Sold Date 12/27/18
Style Contemporary
Bedrooms 2
Full Baths 1
Half Baths 1
HOA Fees $180/mo
HOA Y/N Y
Abv Grd Liv Area 1,080
Originating Board TREND
Year Built 1984
Annual Tax Amount $2,594
Tax Year 2018
Lot Size 774 Sqft
Acres 0.02
Lot Dimensions 15
Property Description
Welcome to this updated 2 bedroom, 1.5 bath townhome located in Saw Mill Valley. Step into the entry hall with updated powder room. The kitchen boasts subway tile backsplash, granite counter and a pantry. Tiled flooring running from entry way into kitchen and dining room. The dining room with an open floor plan into large living room, in addition to opening looking into kitchen. Sliders from living room leading to private rear patio with attached shed. The 2nd floor has 2 generous sized bedrooms with an updated hall bath with skylight. Laundry closet in entry way to hall Master bedroom. Vaulted ceilings, ceiling fan, hardwood floors and Pull down attic stairs for add'l storage. Convenient to walking trails, major roads, restaurants and shopping. All this in award winning Hatboro/Horsham school district. Seller needs to find suitable housing.
Location
State PA
County Montgomery
Area Horsham Twp (10636)
Zoning R5
Rooms
Other Rooms Living Room, Dining Room, Primary Bedroom, Kitchen, Bedroom 1, Attic
Interior
Interior Features Kitchen - Eat-In
Hot Water Electric
Heating Electric
Cooling Central A/C
Flooring Wood
Fireplace N
Heat Source Electric
Laundry Upper Floor
Exterior
Exterior Feature Patio(s)
Waterfront N
Water Access N
Roof Type Shingle
Accessibility None
Porch Patio(s)
Parking Type Parking Lot
Garage N
Building
Story 2
Sewer Public Sewer
Water Public
Architectural Style Contemporary
Level or Stories 2
Additional Building Above Grade
New Construction N
Schools
Middle Schools Keith Valley
High Schools Hatboro-Horsham
School District Hatboro-Horsham
Others
HOA Fee Include Common Area Maintenance,Lawn Maintenance,Snow Removal,Trash,Insurance
Senior Community No
Tax ID 36-00-11666-718
Ownership Fee Simple
SqFt Source Assessor
Special Listing Condition Standard
Read Less Info
Want to know what your home might be worth? Contact us for a FREE valuation!

Our team is ready to help you sell your home for the highest possible price ASAP

Bought with Ingrid T Rementer • EXP Realty, LLC

"My job is to find and attract mastery-based agents to the office, protect the culture, and make sure everyone is happy! "







