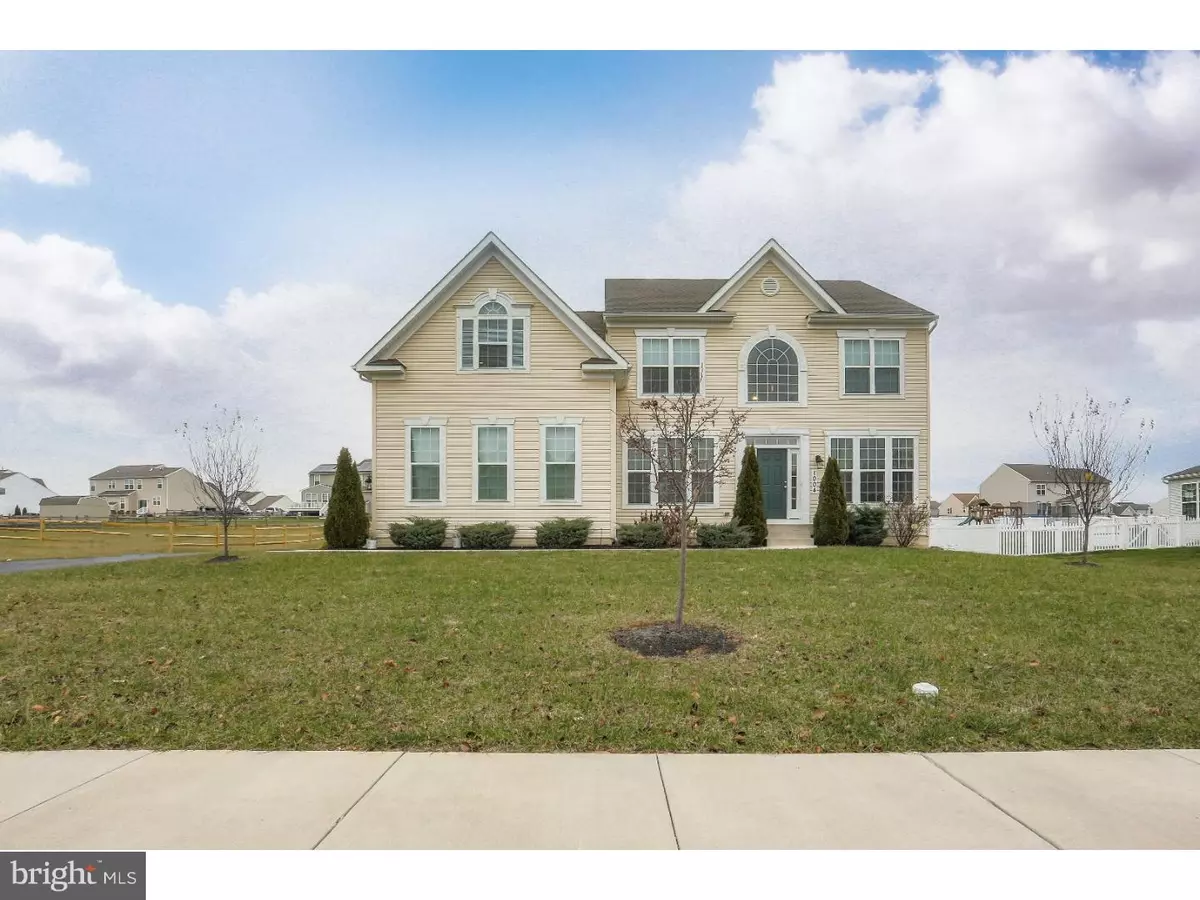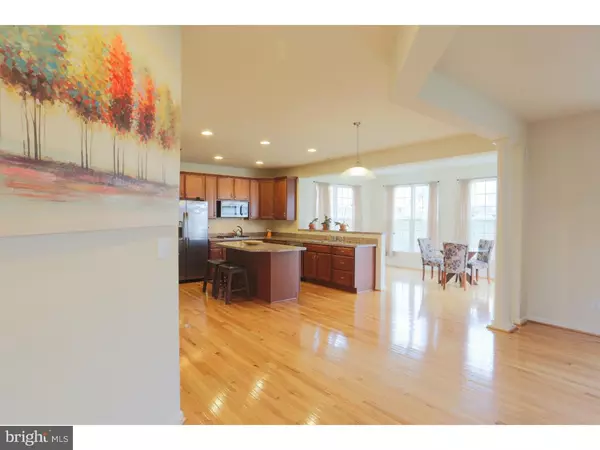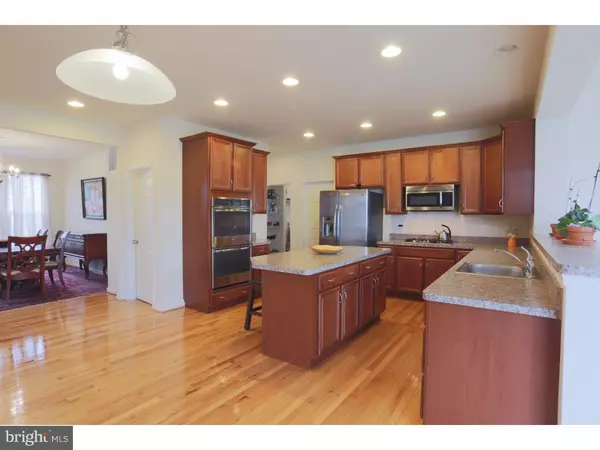$450,000
$469,900
4.2%For more information regarding the value of a property, please contact us for a free consultation.
6 Beds
5 Baths
4,475 SqFt
SOLD DATE : 01/11/2019
Key Details
Sold Price $450,000
Property Type Single Family Home
Sub Type Detached
Listing Status Sold
Purchase Type For Sale
Square Footage 4,475 sqft
Price per Sqft $100
Subdivision Shannon Cove
MLS Listing ID DENC224688
Sold Date 01/11/19
Style Colonial
Bedrooms 6
Full Baths 4
Half Baths 1
HOA Fees $50/ann
HOA Y/N Y
Abv Grd Liv Area 4,475
Originating Board TREND
Year Built 2014
Annual Tax Amount $4,048
Tax Year 2017
Lot Size 0.500 Acres
Acres 0.5
Lot Dimensions 112X 200
Property Description
Spectacular and Better than New in Shannon Cove! All the updates and additions have been taken care of for you. Gleaming hardwood floors throughout the first floor. Recessed lighting and ceiling fans. Gourmet kitchen with dual ovens, center island, 42" cabinets and the upgraded breakfast room with raised breakfast bar. Walk in Pantry. Mud room/laundry room. Formal living room and formal dining room off the 2 story center hall foyer which boasts a grand staircase with 2nd floor balcony. Conveniently located first floor office or playroom directly off the kitchen. Head downstairs to the fully finished basement with 9 ' ceilings and sliding glass door exit to the rear yard. Large recreation and game room along with an additional bedroom with a walk in closet and a full bath to complete the lower level. The second story provides an open hallway to 4 bedrooms and 2 full baths plus a Jack and Jill bath connecting 2 of the bedrooms. And one of the grandest master suites! Sitting area with large window overlooking the rear yard. Huge walk in closet. Amazing master bath including whirlpool tub and glassed, walk in shower, dual sinks and plenty of natural light. Conveniently located in the Appo School District. Close enough to all the amenities that Middletown has to offer yet this area still maintains it's quiet country feel. The pictures barely do this home justice, schedule your tour now!
Location
State DE
County New Castle
Area South Of The Canal (30907)
Zoning S
Rooms
Other Rooms Living Room, Dining Room, Primary Bedroom, Bedroom 2, Bedroom 3, Kitchen, Family Room, Bedroom 1, Laundry, Other
Basement Full, Fully Finished
Interior
Interior Features Primary Bath(s), Kitchen - Eat-In
Hot Water Natural Gas
Heating Gas, Forced Air
Cooling Central A/C
Flooring Wood, Fully Carpeted, Vinyl, Tile/Brick
Fireplaces Number 1
Fireplaces Type Gas/Propane
Equipment Oven - Wall, Disposal, Built-In Microwave
Fireplace Y
Appliance Oven - Wall, Disposal, Built-In Microwave
Heat Source Natural Gas
Laundry Main Floor
Exterior
Parking Features Garage Door Opener
Garage Spaces 5.0
Water Access N
Roof Type Shingle
Accessibility None
Attached Garage 2
Total Parking Spaces 5
Garage Y
Building
Lot Description Level
Story 2
Sewer Public Sewer
Water Public
Architectural Style Colonial
Level or Stories 2
Additional Building Above Grade
New Construction N
Schools
Elementary Schools Cedar Lane
Middle Schools Louis L. Redding
High Schools Middletown
School District Appoquinimink
Others
HOA Fee Include Snow Removal
Senior Community No
Tax ID 13-018.20-192
Ownership Fee Simple
SqFt Source Assessor
Acceptable Financing Conventional, VA, FHA 203(b)
Listing Terms Conventional, VA, FHA 203(b)
Financing Conventional,VA,FHA 203(b)
Special Listing Condition Standard
Read Less Info
Want to know what your home might be worth? Contact us for a FREE valuation!

Our team is ready to help you sell your home for the highest possible price ASAP

Bought with Kathy L Melcher • Coldwell Banker Rowley Realtors
"My job is to find and attract mastery-based agents to the office, protect the culture, and make sure everyone is happy! "







