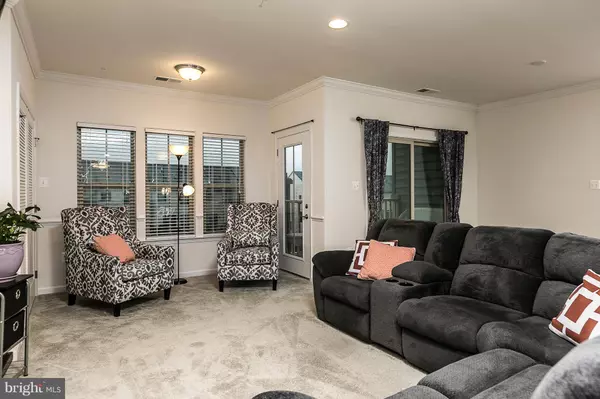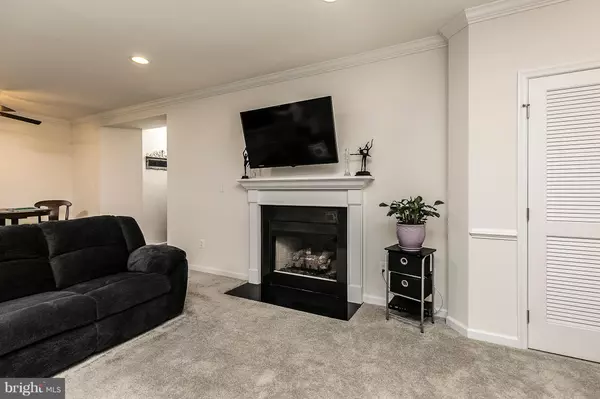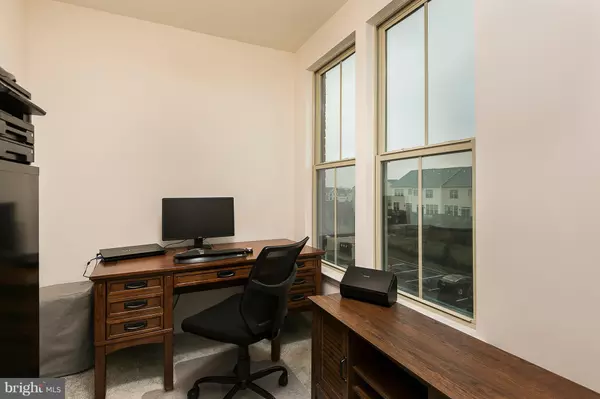$248,000
$249,900
0.8%For more information regarding the value of a property, please contact us for a free consultation.
2 Beds
2 Baths
1,527 SqFt
SOLD DATE : 01/15/2019
Key Details
Sold Price $248,000
Property Type Condo
Sub Type Condo/Co-op
Listing Status Sold
Purchase Type For Sale
Square Footage 1,527 sqft
Price per Sqft $162
Subdivision Linton At Ballenger
MLS Listing ID MDFR100736
Sold Date 01/15/19
Style Unit/Flat
Bedrooms 2
Full Baths 2
Condo Fees $213/mo
HOA Fees $88/qua
HOA Y/N Y
Abv Grd Liv Area 1,527
Originating Board BRIGHT
Year Built 2016
Annual Tax Amount $2,725
Tax Year 2018
Property Description
Rarely available additional office space condo with all the upgrades. This floor plan is more desirable than others of similar square footage. Seeing is believing. Granite in the kitchen is accompanied by forty two inch cabinets and stainless appliances. Large kitchen island for gourmet prep also serves as a breakfast bar. One of the larger floor plans available, this unit offers a large master bedroom with walk in closets and a beautiful stand up shower. The large living area with gas fireplace is just off the kitchen leads to a wonderful balcony for relaxation time. The dining area is large enough to serve as a casual or formal eat in space. The second bedroom is located on the opposite side of the master. It has quick access to the second full bathroom and ample closet space. The rarely available office adds the finishing touch to this spectacular floor plan. The condo association includes a pool, gymnasium and clubhouse. This combination of features make this property a highly sought after prize.
Location
State MD
County Frederick
Zoning R
Rooms
Other Rooms Living Room, Dining Room, Primary Bedroom, Bedroom 2, Kitchen, Office
Main Level Bedrooms 2
Interior
Interior Features Breakfast Area, Carpet, Ceiling Fan(s), Dining Area, Elevator, Floor Plan - Open, Flat, Kitchen - Gourmet, Kitchen - Island, Primary Bath(s), Sprinkler System, Walk-in Closet(s)
Heating Gas
Cooling Central A/C
Fireplaces Number 1
Fireplaces Type Gas/Propane, Mantel(s), Screen
Equipment Built-In Microwave, Dishwasher, Disposal, Dryer, Exhaust Fan, Icemaker, Refrigerator, Stove, Washer, Water Heater
Fireplace Y
Appliance Built-In Microwave, Dishwasher, Disposal, Dryer, Exhaust Fan, Icemaker, Refrigerator, Stove, Washer, Water Heater
Heat Source Natural Gas
Exterior
Parking On Site 1
Amenities Available Club House, Common Grounds, Exercise Room, Pool - Outdoor
Water Access N
Accessibility Elevator, Ramp - Main Level
Garage N
Building
Story 1
Unit Features Garden 1 - 4 Floors
Sewer Public Sewer
Water Public
Architectural Style Unit/Flat
Level or Stories 1
Additional Building Above Grade
New Construction N
Schools
School District Frederick County Public Schools
Others
HOA Fee Include Other
Senior Community No
Tax ID 23-591674
Ownership Condominium
Special Listing Condition Standard
Read Less Info
Want to know what your home might be worth? Contact us for a FREE valuation!

Our team is ready to help you sell your home for the highest possible price ASAP

Bought with Angela M Ogburn • RE/MAX Results
"My job is to find and attract mastery-based agents to the office, protect the culture, and make sure everyone is happy! "







