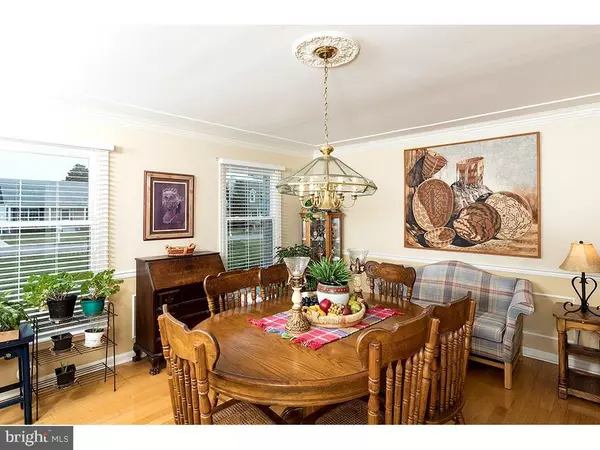$359,000
$383,000
6.3%For more information regarding the value of a property, please contact us for a free consultation.
4 Beds
3 Baths
3,632 SqFt
SOLD DATE : 01/15/2019
Key Details
Sold Price $359,000
Property Type Single Family Home
Sub Type Detached
Listing Status Sold
Purchase Type For Sale
Square Footage 3,632 sqft
Price per Sqft $98
Subdivision Herring Creek Estates
MLS Listing ID 1001571200
Sold Date 01/15/19
Style Post & Beam,Colonial,Contemporary
Bedrooms 4
Full Baths 2
Half Baths 1
HOA Fees $22/ann
HOA Y/N Y
Abv Grd Liv Area 3,632
Originating Board SCAOR
Year Built 1995
Lot Size 0.500 Acres
Acres 0.5
Property Description
Now priced at appraised value! Park your boat & camper at your house! Custom built home with a spacious floor plan in a quiet waterfront community! As you walk into the bright and sunny foyer pride of ownership is evident. The first floor boasts an open kitchen and living room with wood burning fireplace, fantastic sunroom/family room complete with a beautiful full length stained glass window. This inviting room also has tongue and groove wood walls/ceiling as well as a pellet stove. Also on the first floor a dining room and a bonus room with a gas fireplace currently being used as a 5th bedroom. Upstairs you will find a master bedroom with electric fireplace and HOTTUB in addition to three spacious bedrooms. Oversized three car garage, perfect for workshop and also a mudroom/laundry room, home intercom/sound system and central vacuum. The lovely community of Herring Creek has a crabbing/fishing dock and a playground. ONE YEAR HOME WARRANTY INCLUDED! public Sewer schedule for 2020 install! Also located in the Cape Henlopen School District!
Location
State DE
County Sussex
Area Indian River Hundred (31008)
Zoning GR
Interior
Interior Features Attic, Kitchen - Eat-In, Kitchen - Island, Pantry, Ceiling Fan(s), Intercom, Skylight(s), WhirlPool/HotTub
Hot Water Electric
Heating Forced Air
Cooling Central A/C
Flooring Carpet, Hardwood, Tile/Brick
Fireplaces Type Gas/Propane, Wood
Equipment Central Vacuum, Cooktop, Dishwasher, Microwave, Oven - Wall, Refrigerator, Washer/Dryer Hookups Only, Water Heater
Furnishings No
Fireplace N
Window Features Insulated
Appliance Central Vacuum, Cooktop, Dishwasher, Microwave, Oven - Wall, Refrigerator, Washer/Dryer Hookups Only, Water Heater
Heat Source Bottled Gas/Propane
Laundry Main Floor
Exterior
Exterior Feature Patio(s), Porch(es)
Parking Features Garage Door Opener
Garage Spaces 3.0
Fence Partially
Utilities Available Cable TV Available
Amenities Available Pier/Dock, Tot Lots/Playground, Water/Lake Privileges
Water Access N
Roof Type Architectural Shingle
Accessibility None
Porch Patio(s), Porch(es)
Attached Garage 3
Total Parking Spaces 3
Garage Y
Building
Story 2
Foundation Block, Crawl Space
Sewer Gravity Sept Fld
Water Well
Architectural Style Post & Beam, Colonial, Contemporary
Level or Stories 2
Additional Building Above Grade
New Construction N
Schools
School District Cape Henlopen
Others
Senior Community No
Tax ID 234-17.00-270.00
Ownership Fee Simple
SqFt Source Estimated
Acceptable Financing Cash, Conventional, VA
Listing Terms Cash, Conventional, VA
Financing Cash,Conventional,VA
Special Listing Condition Standard
Read Less Info
Want to know what your home might be worth? Contact us for a FREE valuation!

Our team is ready to help you sell your home for the highest possible price ASAP

Bought with Pat Campbell-White • Monument Sotheby's International Realty
"My job is to find and attract mastery-based agents to the office, protect the culture, and make sure everyone is happy! "







