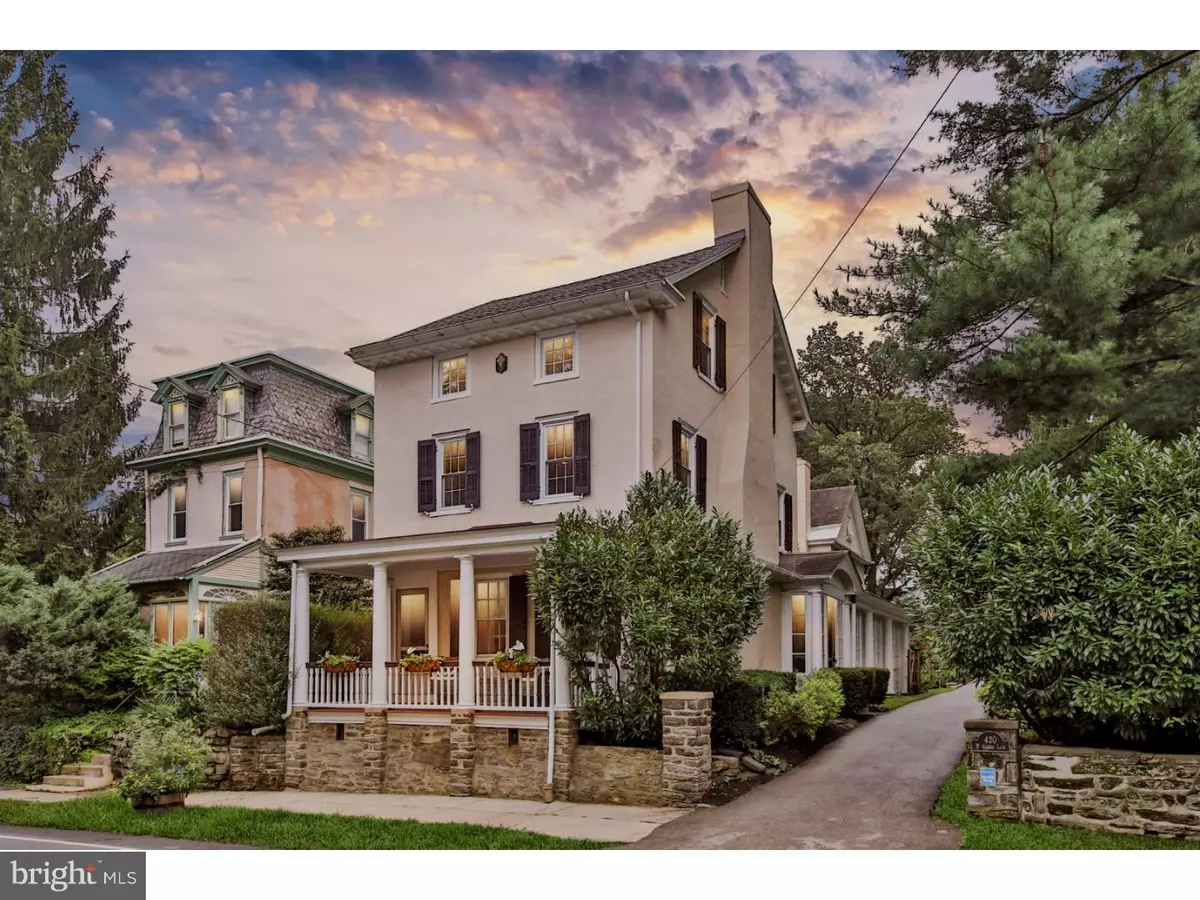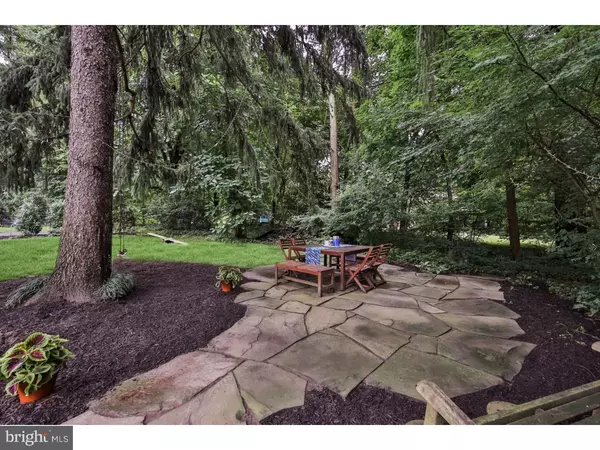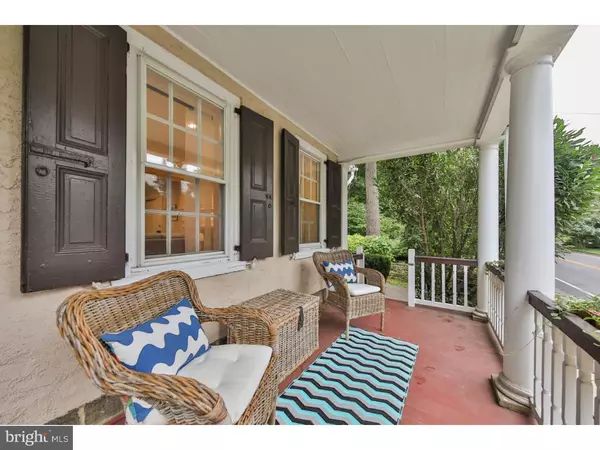$850,000
$875,000
2.9%For more information regarding the value of a property, please contact us for a free consultation.
5 Beds
5 Baths
4,300 SqFt
SOLD DATE : 01/10/2019
Key Details
Sold Price $850,000
Property Type Single Family Home
Sub Type Detached
Listing Status Sold
Purchase Type For Sale
Square Footage 4,300 sqft
Price per Sqft $197
Subdivision Mt Airy (West)
MLS Listing ID 1004162152
Sold Date 01/10/19
Style Farmhouse/National Folk
Bedrooms 5
Full Baths 3
Half Baths 2
HOA Y/N N
Abv Grd Liv Area 4,300
Originating Board TREND
Year Built 1820
Annual Tax Amount $8,151
Tax Year 2018
Lot Size 8,532 Sqft
Acres 0.2
Lot Dimensions 41X210
Property Description
Move in together! This extremely rare property in coveted West Mt. Airy features a 5 BR/ 3.5 Bath historic farmhouse AND a fully renovated 2 BR/1 Bath carriage house on the same enchanting land. This beautiful compound has been used for multi-generational living for over 100 years, bringing grandparents and grandchildren closer, and allowing families to share companionship, meals, childcare, and many aspects of life. While situated in the heart of Mt. Airy?walking distance to trains, Fairmount Park trails, and Germantown Avenue?this property feels like a tranquil country oasis as soon as you enter the driveway. The city drops away as you are enfolded in the greenery of stately mature trees, pollinator-certified flower gardens, lawns with patios, and landscaped shrub beds. The main house has been meticulously restored to a breathtaking blend of old character and new amenities. This house is open and sun-lit with refinished hardwood floors throughout, providing beauty as well as unparalleled functionality, perfect for the modern family. Through a covered front entry, you enter the original 1850's era farmhouse; a formal living room with an art-deco mantle, large windows, and generous built-in bookshelves greets you. Adjacent are a generous dining room for entertaining and a window- enclosed sunroom perfect for soaking up sun on winter days. Butlers pantry with capacious built-in, but also wet bar, beverage fridge and granite countertops is great for hosting. Kitchen is large enough to eat-in, fully renovated with stainless appliances, granite countertops, Smeg chef's range, radiant flooring, and nearby washer/dryer for maximum efficiency. Adjacent are a powder room and rear-entry mud room. Upstairs in the main house features private living spaces with generous bedrooms and updated bathrooms that offer the option of a master dressing room and home office. The stately carriage house can be entered via a patio deck overlooking the grounds. A charming exposed-beam living room greets you. The carriage house contains a modern galley kitchen with a pass-through counter to a dining room, two additional bedrooms and renovated bath with shower/ tub. The structure also contains a spacious 3-car garage with electric-car hookup and additional storage rooms downstairs. Both buildings have been recently re-wired and re-plumbed and are in excellent shape. The carriage house apartment could also be used to house an au pair or nanny, as a home office or
Location
State PA
County Philadelphia
Area 19119 (19119)
Zoning RSA3
Direction Northwest
Rooms
Other Rooms Living Room, Dining Room, Primary Bedroom, Bedroom 2, Bedroom 3, Kitchen, Family Room, Bedroom 1, In-Law/auPair/Suite, Other, Attic
Basement Full, Unfinished
Interior
Interior Features Primary Bath(s), Butlers Pantry, Ceiling Fan(s), Attic/House Fan, 2nd Kitchen, Exposed Beams, Wet/Dry Bar, Stall Shower, Kitchen - Eat-In
Hot Water Natural Gas
Heating Gas, Hot Water, Forced Air, Radiator, Radiant
Cooling Central A/C, None
Flooring Wood, Fully Carpeted, Tile/Brick
Fireplaces Type Brick
Equipment Built-In Range, Oven - Wall, Oven - Self Cleaning, Commercial Range, Disposal, Energy Efficient Appliances
Fireplace N
Window Features Energy Efficient,Replacement
Appliance Built-In Range, Oven - Wall, Oven - Self Cleaning, Commercial Range, Disposal, Energy Efficient Appliances
Heat Source Natural Gas
Laundry Main Floor, Lower Floor
Exterior
Exterior Feature Porch(es)
Garage Additional Storage Area, Covered Parking, Garage - Front Entry, Oversized
Garage Spaces 6.0
Utilities Available Cable TV
Waterfront N
Water Access N
Roof Type Flat,Pitched,Shingle
Accessibility None
Porch Porch(es)
Parking Type Driveway, Detached Garage
Total Parking Spaces 6
Garage Y
Building
Lot Description Level, Rear Yard, SideYard(s), Subdivision Possible
Story 3+
Foundation Stone
Sewer Public Sewer
Water Public
Architectural Style Farmhouse/National Folk
Level or Stories 3+
Additional Building Above Grade, Below Grade
New Construction N
Schools
Elementary Schools Henry H. Houston School
Middle Schools Henry H. Houston School
High Schools Roxborough
School District The School District Of Philadelphia
Others
Senior Community No
Tax ID 092078600
Ownership Fee Simple
SqFt Source Assessor
Security Features Security System
Acceptable Financing Conventional
Listing Terms Conventional
Financing Conventional
Special Listing Condition Standard
Read Less Info
Want to know what your home might be worth? Contact us for a FREE valuation!

Our team is ready to help you sell your home for the highest possible price ASAP

Bought with Lisa Denberry • BHHS Fox & Roach-Chestnut Hill

"My job is to find and attract mastery-based agents to the office, protect the culture, and make sure everyone is happy! "







