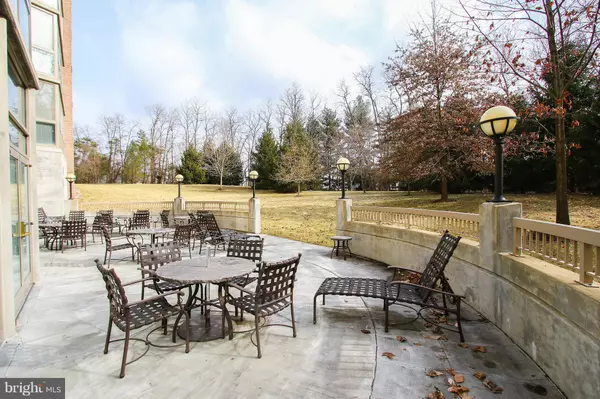$370,000
$385,000
3.9%For more information regarding the value of a property, please contact us for a free consultation.
3 Beds
2 Baths
1,721 SqFt
SOLD DATE : 01/18/2019
Key Details
Sold Price $370,000
Property Type Condo
Sub Type Condo/Co-op
Listing Status Sold
Purchase Type For Sale
Square Footage 1,721 sqft
Price per Sqft $214
Subdivision Creekside At Leisure World
MLS Listing ID 1007541688
Sold Date 01/18/19
Style Colonial
Bedrooms 3
Full Baths 2
Condo Fees $716/mo
HOA Y/N Y
Abv Grd Liv Area 1,721
Originating Board MRIS
Year Built 2006
Annual Tax Amount $4,062
Tax Year 2017
Property Description
55 + COMMUNITY !! "J " MODEL CONDO 2 BRS + DEN W/CUSTOM BUILT- IN CABINETS & IN PERFECT CONDITION !! IT WAS THE MODEL CONDO FOR CREEKSIDE!! STAINLESS APPLIANCES, CORIAN COUNTERS & TABLE SPACE, SUNROOM HAS DUAL ACCESS FROM KITCHEN & LIVING ROOM, HUGE LAUNDRY ROOM, MASTER BEDROOM WITH WALK-IN CLOSET, LARGE LR & DR, GUEST SUITE TO RENT & ENJOY ALL THE AMENITIES IN LEISURE WORLD !! NEW FITNESS CTR.
Location
State MD
County Montgomery
Zoning PRC
Rooms
Other Rooms Screened Porch
Main Level Bedrooms 3
Interior
Interior Features Kitchen - Table Space, Dining Area, Kitchen - Eat-In, Entry Level Bedroom, Built-Ins, Upgraded Countertops, Primary Bath(s), Window Treatments, Floor Plan - Open
Hot Water Natural Gas
Heating Forced Air
Cooling Central A/C
Equipment Dishwasher, Disposal, Icemaker, Microwave, Oven/Range - Electric, Refrigerator, Washer/Dryer Stacked
Fireplace N
Window Features Screens
Appliance Dishwasher, Disposal, Icemaker, Microwave, Oven/Range - Electric, Refrigerator, Washer/Dryer Stacked
Heat Source Natural Gas
Exterior
Exterior Feature Patio(s)
Community Features Adult Living Community, Commercial Vehicles Prohibited, Covenants, Elevator Use, Moving Fees Required, Moving In Times, Pets - Allowed
Utilities Available Cable TV Available
Amenities Available Art Studio, Bank / Banking On-site, Billiard Room, Club House, Common Grounds, Community Center, Exercise Room, Fitness Center, Gated Community, Golf Course Membership Available, Jog/Walk Path, Party Room, Picnic Area, Pool - Indoor, Pool - Outdoor, Pool Mem Avail, Putting Green, Retirement Community, Security, Tennis Courts, Transportation Service
Water Access N
Accessibility Elevator, Level Entry - Main
Porch Patio(s)
Garage N
Building
Lot Description Cul-de-sac
Story 1
Unit Features Mid-Rise 5 - 8 Floors
Sewer Public Sewer
Water Public
Architectural Style Colonial
Level or Stories 1
Additional Building Above Grade
Structure Type 9'+ Ceilings
New Construction N
Schools
Elementary Schools Flower Valley
Middle Schools Earle B. Wood
High Schools Rockville
School District Montgomery County Public Schools
Others
HOA Fee Include Ext Bldg Maint,Lawn Maintenance,Management,Insurance,Road Maintenance,Snow Removal,Trash,Security Gate
Senior Community Yes
Age Restriction 55
Tax ID 161303572495
Ownership Condominium
Security Features 24 hour security,Main Entrance Lock,Security Gate,Sprinkler System - Indoor,Smoke Detector
Special Listing Condition Standard
Read Less Info
Want to know what your home might be worth? Contact us for a FREE valuation!

Our team is ready to help you sell your home for the highest possible price ASAP

Bought with Greg D Trout • RE/MAX Success
"My job is to find and attract mastery-based agents to the office, protect the culture, and make sure everyone is happy! "







