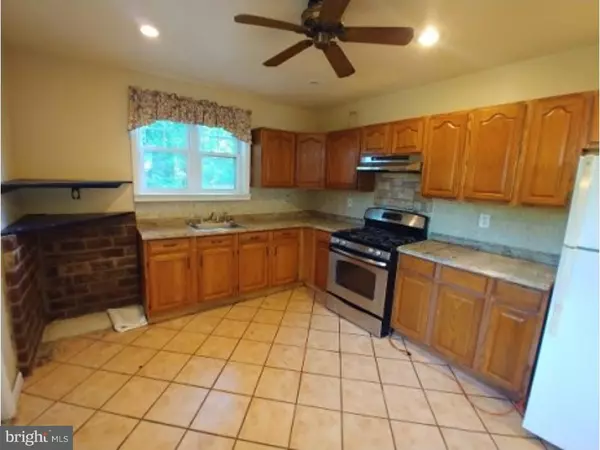$200,000
$189,999
5.3%For more information regarding the value of a property, please contact us for a free consultation.
3 Beds
1 Bath
3,296 SqFt
SOLD DATE : 09/28/2018
Key Details
Sold Price $200,000
Property Type Townhouse
Sub Type End of Row/Townhouse
Listing Status Sold
Purchase Type For Sale
Square Footage 3,296 sqft
Price per Sqft $60
Subdivision Mt Airy (West)
MLS Listing ID 1002343824
Sold Date 09/28/18
Style Other
Bedrooms 3
Full Baths 1
HOA Y/N N
Abv Grd Liv Area 3,296
Originating Board TREND
Year Built 1925
Annual Tax Amount $3,974
Tax Year 2019
Lot Size 2,388 Sqft
Acres 0.05
Lot Dimensions 50X104
Property Description
203k dream opportunity!! Create instant equity with this amazing West Mount Airy corner property gem. This home is situated in a very convenient location, on a quiet street and boasts many charming attributes including a private side yard with a large covered porch, rear deck with kitchen access, garage parking, 2 bright sun rooms (master bedroom and living room) and beautiful hardwood floors. With cosmetic upgrades, this unique home could easily fetch over $300k. The basement has plenty of height to finish and includes a full bathroom. With 3 bedrooms, multiple sun rooms and plenty of outdoor space, this home has the nooks and crannies that separate it from a standard row-home in this desirable area. Property is being sold As-Is. Note: square footage in public records is incorrect, it is buyer's responsibility to address for tax assessment purposes if so desired after settlement.
Location
State PA
County Philadelphia
Area 19119 (19119)
Zoning RM1
Rooms
Other Rooms Living Room, Dining Room, Primary Bedroom, Bedroom 2, Kitchen, Bedroom 1
Basement Partial, Outside Entrance
Interior
Interior Features Skylight(s), Kitchen - Eat-In
Hot Water Natural Gas
Heating Gas, Radiator
Cooling Wall Unit
Flooring Wood, Tile/Brick
Fireplaces Number 1
Fireplaces Type Brick, Gas/Propane
Fireplace Y
Heat Source Natural Gas
Laundry Basement
Exterior
Exterior Feature Deck(s), Porch(es)
Garage Other
Garage Spaces 1.0
Fence Other
Waterfront N
Water Access N
Roof Type Flat
Accessibility None
Porch Deck(s), Porch(es)
Parking Type On Street, Attached Garage
Attached Garage 1
Total Parking Spaces 1
Garage Y
Building
Lot Description SideYard(s)
Story 2
Sewer Public Sewer
Water Public
Architectural Style Other
Level or Stories 2
Additional Building Above Grade
New Construction N
Schools
School District The School District Of Philadelphia
Others
Senior Community No
Tax ID 223146200
Ownership Fee Simple
SqFt Source Assessor
Security Features Security System
Acceptable Financing Conventional, VA, FHA 203(k), FHA 203(b)
Listing Terms Conventional, VA, FHA 203(k), FHA 203(b)
Financing Conventional,VA,FHA 203(k),FHA 203(b)
Special Listing Condition Short Sale
Read Less Info
Want to know what your home might be worth? Contact us for a FREE valuation!

Our team is ready to help you sell your home for the highest possible price ASAP

Bought with Jeanne O Sweeney • Elfant Wissahickon-Chestnut Hill

"My job is to find and attract mastery-based agents to the office, protect the culture, and make sure everyone is happy! "







