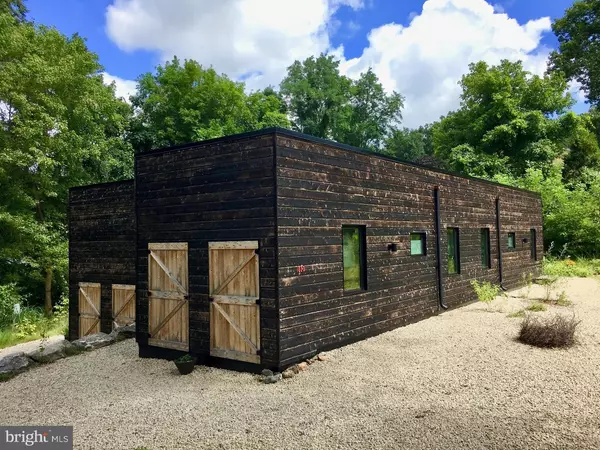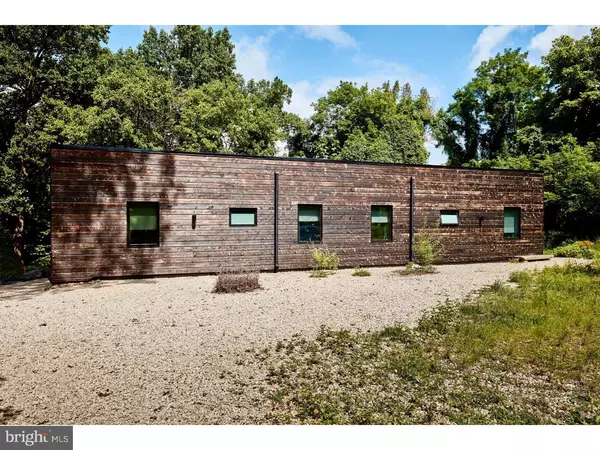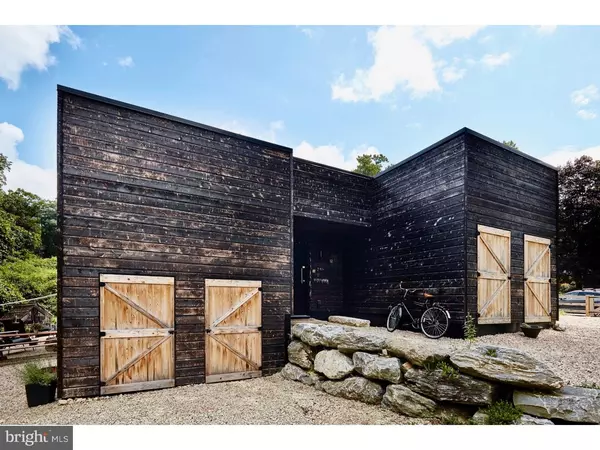$800,000
$845,000
5.3%For more information regarding the value of a property, please contact us for a free consultation.
4 Beds
2 Baths
1,680 SqFt
SOLD DATE : 02/01/2019
Key Details
Sold Price $800,000
Property Type Single Family Home
Sub Type Detached
Listing Status Sold
Purchase Type For Sale
Square Footage 1,680 sqft
Price per Sqft $476
Subdivision Mt Airy (West)
MLS Listing ID 1002603638
Sold Date 02/01/19
Style Contemporary,Loft with Bedrooms
Bedrooms 4
Full Baths 2
HOA Y/N N
Abv Grd Liv Area 1,680
Originating Board TREND
Year Built 2016
Annual Tax Amount $1,218
Tax Year 2018
Lot Size 0.386 Acres
Acres 0.39
Lot Dimensions 100X180
Property Description
The best of modern design with an environmental ethic, enviable location, and style to spare. This 4-bedroom, 2-bath home offers remarkable year-round views into Fairmount Park from its 0.4-acre perch on the park's edge. Its architecture, while minimalistic, surprises with an entry hidden from the street. The dramatically darkened exterior purposefully contrasts with the light-filled, voluminous interior. Cozy bedrooms open onto loft-like common spaces with soaring 14-foot ceilings, and the interior design easily fits within the pages of Dwell and Architectural Record. Every detail has been thoughtfully considered for you, including high-end materials like triple glaze Alpen windows, Miele cooktop, Fisher & Paykel refrigerator, Duravit and Grohe fixtures, Velux solar tubes, and a Velux skylight that automatically close at the first drops of rain. Your ultimate comfort is ensured by the radiant heat under concrete and reclaimed Scandinavian white oak planks to warm you in the winter and a white roof to reflect heat and keep you cool in the summer. The house has been designed to Passive House Standards as a superinsulated structure that exceeds even LEED certified standards for a sealed building envelope. The home has energy recovery ventilation which help significantly lower energy bills, by exchanging the energy of normally exhausted air to precondition incoming outdoor ventilation air. This attention to the environment extends to its gardens, which have been wildlife certified and feature native Pennsylvania plants including pink muhly grass, little bluestem, staghorn sumac, bluemist flower, milkweed, and switchgrass among many others. It is very low maintenance with no irrigation needed. The location is remarkable being just minutes by car into center city Philadelphia, close to major expressways and Chestnut Hill, and even walkable into the heart of West Mt Airy Village, with Weaver's Way Cooperative Grocery, High Point Cafe, Big Blue Marble Bookstore, two dry cleaners, Henry Elementary School, and much more. This is a truly rare opportunity to own this kind of architecturally stunning, environmentally friendly, and forward-looking home in the Philadelphia region.
Location
State PA
County Philadelphia
Area 19119 (19119)
Zoning RSD1
Rooms
Other Rooms Living Room, Dining Room, Primary Bedroom, Bedroom 2, Bedroom 3, Kitchen, Bedroom 1
Basement Unfinished
Main Level Bedrooms 4
Interior
Interior Features Primary Bath(s), Kitchen - Island, Butlers Pantry, Skylight(s), Breakfast Area
Hot Water Electric
Heating Radiant
Cooling Central A/C, Energy Star Cooling System
Flooring Wood
Equipment Cooktop, Oven - Wall, Dishwasher, Refrigerator, Energy Efficient Appliances
Fireplace N
Window Features Energy Efficient
Appliance Cooktop, Oven - Wall, Dishwasher, Refrigerator, Energy Efficient Appliances
Heat Source Electric
Laundry Main Floor
Exterior
Exterior Feature Patio(s)
Fence Other
Waterfront N
Water Access N
Roof Type Flat
Accessibility None
Porch Patio(s)
Parking Type None
Garage N
Building
Lot Description Open, Trees/Wooded
Story 1
Foundation Crawl Space
Sewer Public Sewer
Water Public
Architectural Style Contemporary, Loft with Bedrooms
Level or Stories 1
Additional Building Above Grade
Structure Type Cathedral Ceilings,9'+ Ceilings
New Construction N
Schools
School District The School District Of Philadelphia
Others
Senior Community No
Tax ID 213117262
Ownership Fee Simple
SqFt Source Assessor
Special Listing Condition Standard
Read Less Info
Want to know what your home might be worth? Contact us for a FREE valuation!

Our team is ready to help you sell your home for the highest possible price ASAP

Bought with Anne Miller • BHHS Fox & Roach-Bryn Mawr

"My job is to find and attract mastery-based agents to the office, protect the culture, and make sure everyone is happy! "







