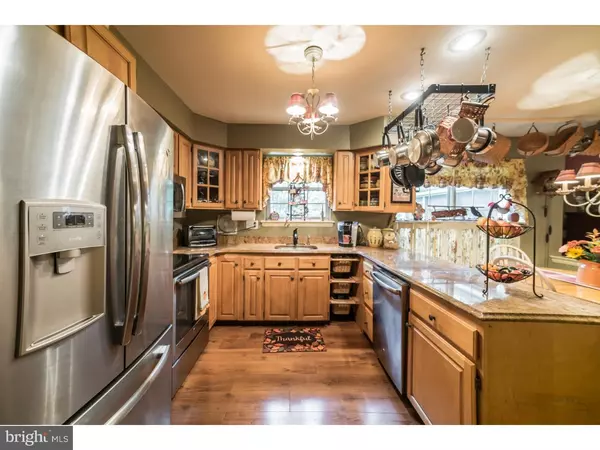$347,000
$365,000
4.9%For more information regarding the value of a property, please contact us for a free consultation.
4 Beds
3 Baths
2,054 SqFt
SOLD DATE : 01/31/2019
Key Details
Sold Price $347,000
Property Type Single Family Home
Sub Type Detached
Listing Status Sold
Purchase Type For Sale
Square Footage 2,054 sqft
Price per Sqft $168
Subdivision Village Green
MLS Listing ID 1009908398
Sold Date 01/31/19
Style Colonial
Bedrooms 4
Full Baths 2
Half Baths 1
HOA Y/N N
Abv Grd Liv Area 2,054
Originating Board TREND
Year Built 1968
Annual Tax Amount $6,002
Tax Year 2018
Lot Size 0.414 Acres
Acres 0.41
Lot Dimensions 90
Property Description
Here is your chance to own a home in Village Green located in the Methacton School District. This warm and inviting 4BR, 2.5BA Colonial home sits on a wonderful lot with well developed trees and landscaping. Ample driveway parking is available in addition to the attached 2 Car Garage and immediately next to the garage is a large shed for additional outdoor storage. Entering this home you will immediately feel a sense of warmth and comfort. The Living Room greets you with copious amounts of inviting natural sunlight. Just off the Living Room is the Dining room boasting ample space for entertaining or sit down meals. The full sized Eat In Kitchen offers plenty of cabinet space, counter space, stainless steel appliances, a garbage disposal, sink with a window that overlooks the backyard and a desk/ secretary area as well. A half wall separates the kitchen from the family room that is accented by a brick fireplace and sliding doors leading to a large screened in porch additionally granting access to the backyard. The main living floor is completed with a half bath and a laundry room that provides access to the garage. The laundry room also has additional cabinet and storage space. The upstairs has 4 generous sized bedrooms and 2 full baths. The master bedroom has a full bath with a shower stall and the hall bath services the 3 remaining bedrooms with a full jetted tub/shower. This home is has been lovingly maintained.
Location
State PA
County Montgomery
Area Lower Providence Twp (10643)
Zoning R2
Rooms
Other Rooms Living Room, Dining Room, Primary Bedroom, Bedroom 2, Bedroom 3, Kitchen, Family Room, Bedroom 1, Attic
Basement Partial
Interior
Interior Features Primary Bath(s), Butlers Pantry, Kitchen - Eat-In
Hot Water Electric
Heating Hot Water
Cooling None
Flooring Wood, Fully Carpeted, Vinyl, Tile/Brick
Fireplaces Number 1
Fireplaces Type Brick
Equipment Oven - Self Cleaning, Disposal
Fireplace Y
Appliance Oven - Self Cleaning, Disposal
Heat Source Natural Gas
Laundry Main Floor
Exterior
Exterior Feature Patio(s)
Garage Garage - Front Entry
Garage Spaces 2.0
Waterfront N
Water Access N
Roof Type Pitched
Accessibility None
Porch Patio(s)
Parking Type Driveway, Attached Garage
Attached Garage 2
Total Parking Spaces 2
Garage Y
Building
Lot Description Rear Yard
Story 2
Foundation Concrete Perimeter
Sewer Public Sewer
Water Public
Architectural Style Colonial
Level or Stories 2
Additional Building Above Grade
New Construction N
Schools
Middle Schools Arcola
High Schools Methacton
School District Methacton
Others
Senior Community No
Tax ID 43-00-07666-004
Ownership Fee Simple
SqFt Source Estimated
Acceptable Financing Conventional, VA, FHA 203(b)
Listing Terms Conventional, VA, FHA 203(b)
Financing Conventional,VA,FHA 203(b)
Special Listing Condition Standard
Read Less Info
Want to know what your home might be worth? Contact us for a FREE valuation!

Our team is ready to help you sell your home for the highest possible price ASAP

Bought with Paul Cuttic • RE/MAX Executive Realty

"My job is to find and attract mastery-based agents to the office, protect the culture, and make sure everyone is happy! "







