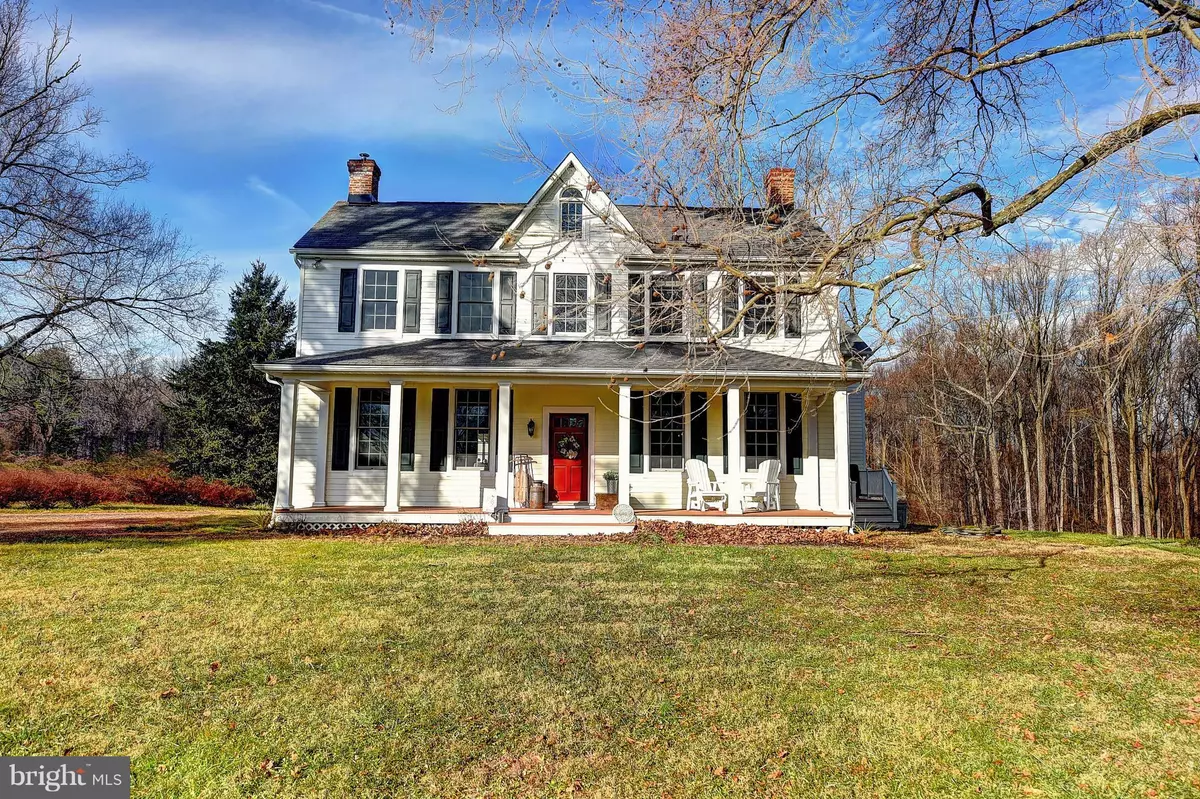$459,000
$450,000
2.0%For more information regarding the value of a property, please contact us for a free consultation.
4 Beds
3 Baths
3,850 SqFt
SOLD DATE : 01/31/2019
Key Details
Sold Price $459,000
Property Type Single Family Home
Sub Type Detached
Listing Status Sold
Purchase Type For Sale
Square Footage 3,850 sqft
Price per Sqft $119
Subdivision Hunsinger Estates At Owings Mills Junction
MLS Listing ID MDBC330488
Sold Date 01/31/19
Style Farmhouse/National Folk
Bedrooms 4
Full Baths 2
Half Baths 1
HOA Y/N N
Abv Grd Liv Area 3,650
Originating Board BRIGHT
Year Built 1917
Annual Tax Amount $3,477
Tax Year 2018
Lot Size 3.120 Acres
Acres 3.12
Property Description
All the charm you could want with modern amenities. Old Farmhouse with wrap around porch, built in 1917 and renovated in 2005 to include all new plumbing, electric, and central air. Central air is two zone (Electric upstairs, Propane downstairs). Walk into the foyer with original hardwood floors and formal living and dining room on either side with fireplaces. These rooms feature 10 ft ceilings with crown and chair molding. Continue into the gourmet kitchen featuring 12 ft long island featuring a second rinsing sink and granite counters open to the living room. Gen-air kitchen appliances (double oven, stovetop and dishwasher) . Ample storage with two toned cabinets and generous sized pantry. Sunken in family room with built in bookshelves and steps down to unfinished basement. Upper leaves features four generous sized bedrooms, including large closets and an owners suite including EVERYTHING you could ask for. Master bedroom features large windows, vaulted ceiling, gas fireplace, his/her closets, master bath with dual vanities, soaking tub, separate shower. Laundry room is upstairs next to the master bedroom and has a soaking sink with built in cabinets. All this sitting on just over 3 acres with a little over two being protected woodlands. The surrounding woods are protected and cannot be built on.
Location
State MD
County Baltimore
Zoning RESIDENTIAL
Rooms
Basement Unfinished, Interior Access, Shelving, Space For Rooms
Interior
Interior Features Attic, Breakfast Area, Built-Ins, Carpet, Ceiling Fan(s), Chair Railings, Combination Kitchen/Dining, Combination Kitchen/Living, Crown Moldings, Dining Area, Family Room Off Kitchen, Floor Plan - Open, Formal/Separate Dining Room, Kitchen - Gourmet, Kitchen - Island, Primary Bath(s), Pantry, Recessed Lighting, Upgraded Countertops, Walk-in Closet(s), Window Treatments, Wood Floors, Wood Stove, Central Vacuum
Heating Forced Air, Zoned
Cooling Central A/C, Ceiling Fan(s)
Fireplaces Number 4
Fireplaces Type Gas/Propane, Insert, Wood
Equipment Cooktop, Dishwasher, Disposal, Dryer, Dryer - Gas, Exhaust Fan, Extra Refrigerator/Freezer, Microwave, Oven - Double, Refrigerator, Stainless Steel Appliances, Washer, Water Conditioner - Owned, Water Heater
Fireplace Y
Appliance Cooktop, Dishwasher, Disposal, Dryer, Dryer - Gas, Exhaust Fan, Extra Refrigerator/Freezer, Microwave, Oven - Double, Refrigerator, Stainless Steel Appliances, Washer, Water Conditioner - Owned, Water Heater
Heat Source Electric
Laundry Upper Floor
Exterior
Water Access N
Accessibility None
Garage N
Building
Lot Description Trees/Wooded, Backs - Parkland
Story 3+
Foundation Crawl Space
Sewer Private Sewer, Public Hook/Up Avail
Water Well
Architectural Style Farmhouse/National Folk
Level or Stories 3+
Additional Building Above Grade, Below Grade
New Construction N
Schools
School District Baltimore County Public Schools
Others
Senior Community No
Tax ID 04022500002135
Ownership Fee Simple
SqFt Source Estimated
Security Features Carbon Monoxide Detector(s),Security System
Acceptable Financing Cash, Conventional, FHA, VA
Listing Terms Cash, Conventional, FHA, VA
Financing Cash,Conventional,FHA,VA
Special Listing Condition Standard
Read Less Info
Want to know what your home might be worth? Contact us for a FREE valuation!

Our team is ready to help you sell your home for the highest possible price ASAP

Bought with Michael H Bennett • Keller Williams Integrity
"My job is to find and attract mastery-based agents to the office, protect the culture, and make sure everyone is happy! "







