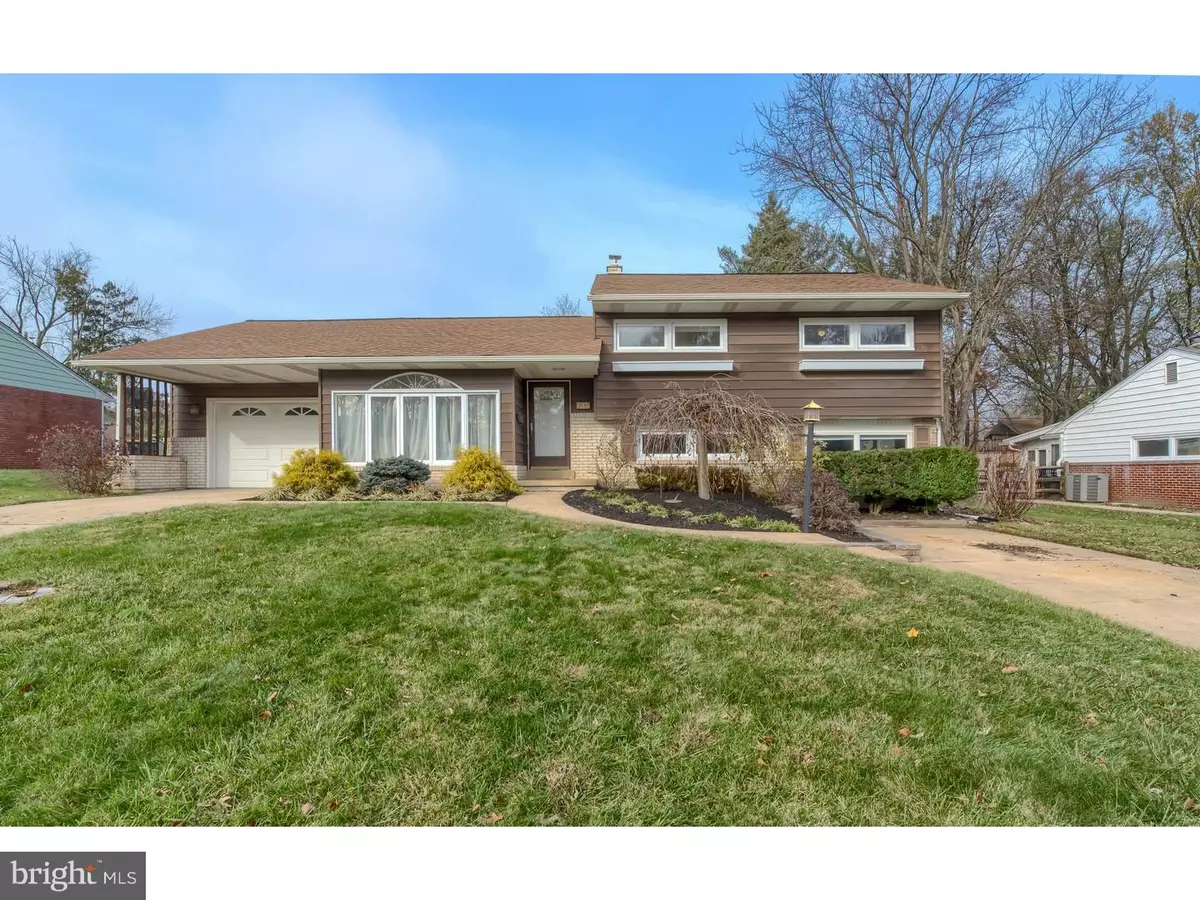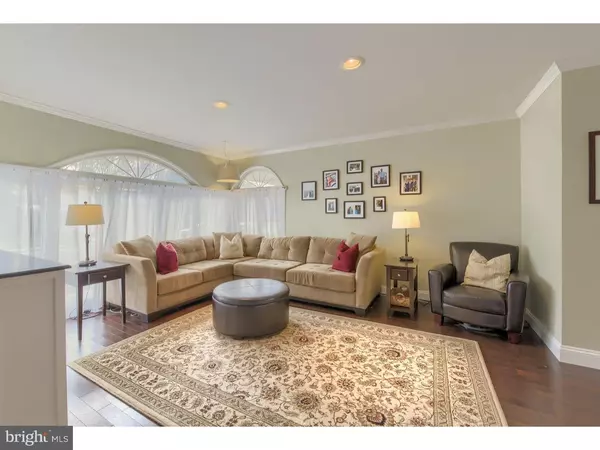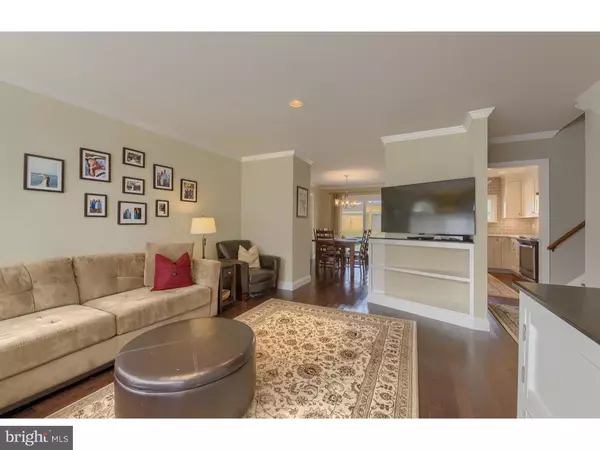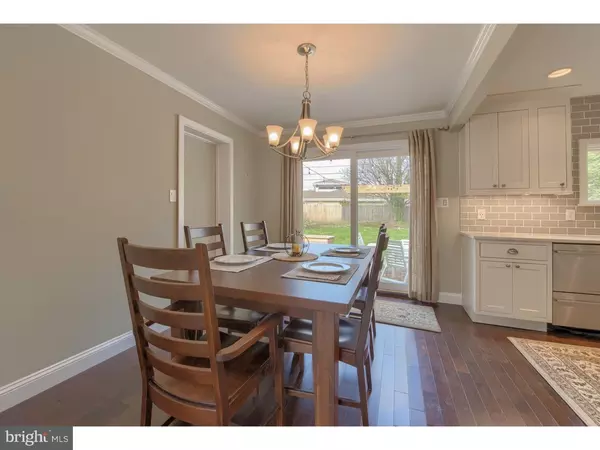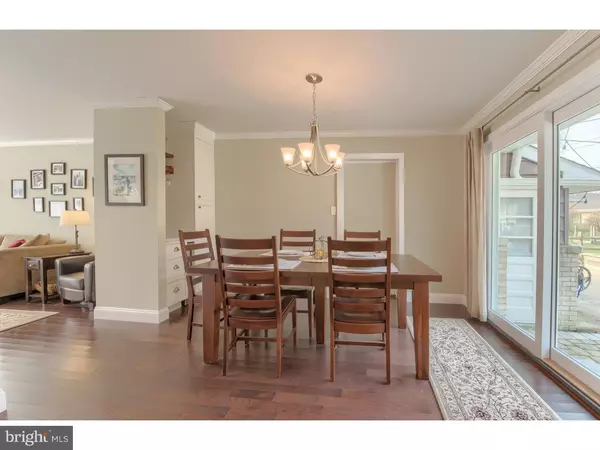$322,500
$322,000
0.2%For more information regarding the value of a property, please contact us for a free consultation.
3 Beds
3 Baths
1,675 SqFt
SOLD DATE : 02/08/2019
Key Details
Sold Price $322,500
Property Type Single Family Home
Sub Type Detached
Listing Status Sold
Purchase Type For Sale
Square Footage 1,675 sqft
Price per Sqft $192
Subdivision Oak Lane Manor
MLS Listing ID DENC198846
Sold Date 02/08/19
Style Traditional,Split Level
Bedrooms 3
Full Baths 2
Half Baths 1
HOA Y/N N
Abv Grd Liv Area 1,675
Originating Board TREND
Year Built 1956
Annual Tax Amount $2,100
Tax Year 2017
Lot Size 10,454 Sqft
Acres 0.24
Lot Dimensions 76X155
Property Description
Almost all-new home in Oak Lane Manor! Top-to-bottom renovations in this new-open-floor-plan 3 BRs/2 1/2Bath split-level featuring clean lines, simple colors and contemporary vibe. Enjoy new kitchen, hardwood floors, millwork, updated baths and more! Cream brick/toffee color siding exterior features covered front porch with arc transom window over door which is repeated over garage and 5-front windows creating stand-out symmetry. Ornamental tree roots landscaped bed while plantings and curved walkway surround it. Step inside to modern, light-infused rooms. Stunning, dark hardwood floors compliment neutral walls and lead pass big hall closet, creating pathway to rest of home. LR's succession of 5 windows on front wall plus 2 side windows create looking glass to outside, while welcoming natural light in. Crown molding gives depth, while built-ins offer space-saving efficiency. Built-in dual shelf below flat-screen TV provides room for remotes, and built-in cabinet and bookshelves house knick-knacks and novels. Circular floor plan dictates easy movement on main floor. DR is also light-filled thanks to pewter chandelier and glass sliders that replaced double window. Built-in bar stocks china and glassware, convenient to DR table. Off DR is 1-plus-car garage with prep area. Kitchen is savvy and striking with its pristine and clean look of sleek WT cabinets, SS Fisher Payke DW, Frigidaire refrigerator/freezer and Whirlpool stove. Drawer above is for extra appliances! LL is sure to be go-to gathering space. Sunset-tone walls pop against cherry hardwoods, and WT crown molding/trim. Computer station on interior wall is opposite 2 windows where ledge and bar seating are in place. Room is also outfitted with theater setting with floor-to-ceiling big screen TV bordered by cherry built-ins. Space for sectional under remaining 4 windows, while 3 alcoves above are great stash-and-store spots! Convenient PR with tile floor and WT beadboard, laundry room with beautiful subway tile, SS shelving and closet, and back door are tucked in hall. On 2nd level, updated bath has granite-topped vanity and ceramic tile floor, and 3 BRs fan out to tout beige carpeting and big closets. MBR's bath is gorgeous with charcoal gray tile shower and BK vanity. Outdoors is outstanding! Step down to brick paver patio with concrete patios on both sides. Built-in wood structure allows for patio garden, while pergola-type structure offers strings of lights to extend party-life! Move-in ready!
Location
State DE
County New Castle
Area Brandywine (30901)
Zoning NC6.5
Rooms
Other Rooms Living Room, Dining Room, Primary Bedroom, Bedroom 2, Kitchen, Family Room, Bedroom 1, Laundry, Other
Basement Partial
Interior
Interior Features Primary Bath(s), Stall Shower
Hot Water Electric
Heating Forced Air
Cooling Central A/C
Flooring Wood, Tile/Brick
Equipment Oven - Self Cleaning, Dishwasher, Disposal, Built-In Microwave
Fireplace N
Window Features Energy Efficient
Appliance Oven - Self Cleaning, Dishwasher, Disposal, Built-In Microwave
Heat Source Natural Gas
Laundry Lower Floor
Exterior
Exterior Feature Patio(s)
Parking Features Garage - Front Entry
Garage Spaces 1.0
Fence Other
Utilities Available Cable TV
Water Access N
Roof Type Shingle
Accessibility None
Porch Patio(s)
Attached Garage 1
Total Parking Spaces 1
Garage Y
Building
Lot Description Level, Front Yard, Rear Yard, SideYard(s)
Story Other
Sewer Public Sewer
Water Public
Architectural Style Traditional, Split Level
Level or Stories Other
Additional Building Above Grade
New Construction N
Schools
Elementary Schools Lombardy
Middle Schools Springer
High Schools Brandywine
School District Brandywine
Others
HOA Fee Include Snow Removal
Senior Community No
Tax ID 06-078.00-445
Ownership Fee Simple
SqFt Source Assessor
Acceptable Financing Conventional, VA, FHA 203(b)
Listing Terms Conventional, VA, FHA 203(b)
Financing Conventional,VA,FHA 203(b)
Special Listing Condition Standard
Read Less Info
Want to know what your home might be worth? Contact us for a FREE valuation!

Our team is ready to help you sell your home for the highest possible price ASAP

Bought with Marisela MF Loessner • RE/MAX Associates-Wilmington
"My job is to find and attract mastery-based agents to the office, protect the culture, and make sure everyone is happy! "


