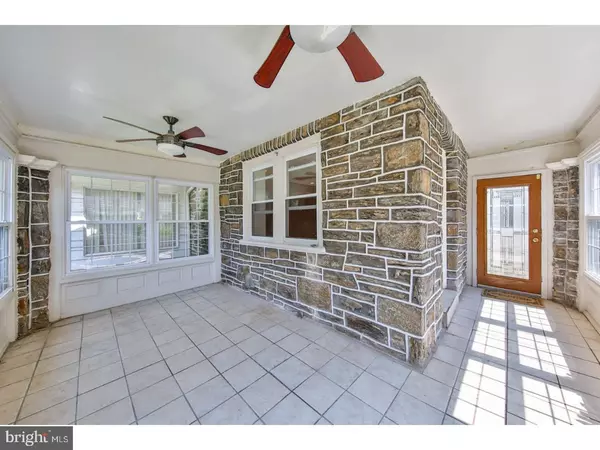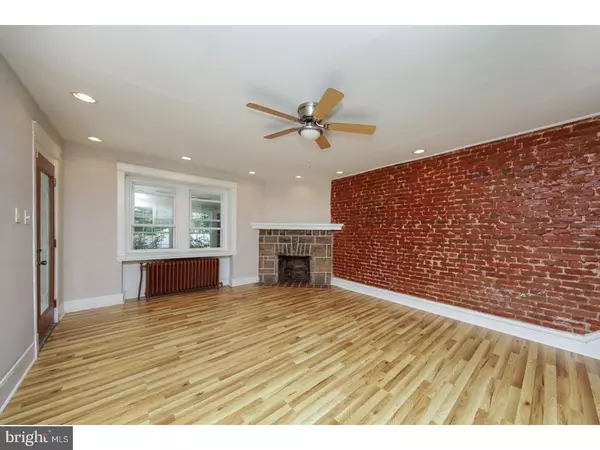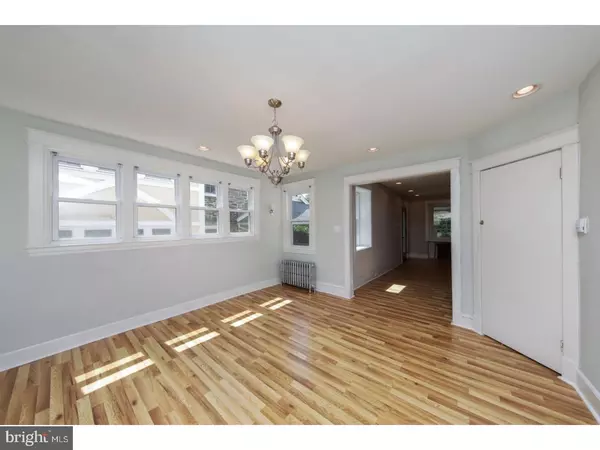$326,600
$385,000
15.2%For more information regarding the value of a property, please contact us for a free consultation.
4 Beds
4 Baths
2,263 SqFt
SOLD DATE : 02/08/2019
Key Details
Sold Price $326,600
Property Type Single Family Home
Sub Type Twin/Semi-Detached
Listing Status Sold
Purchase Type For Sale
Square Footage 2,263 sqft
Price per Sqft $144
Subdivision Mt Airy (West)
MLS Listing ID 1002253616
Sold Date 02/08/19
Style Straight Thru
Bedrooms 4
Full Baths 3
Half Baths 1
HOA Y/N N
Abv Grd Liv Area 2,263
Originating Board TREND
Year Built 1925
Annual Tax Amount $4,099
Tax Year 2018
Lot Size 3,683 Sqft
Acres 0.08
Lot Dimensions 27X136
Property Description
Tastefully renovated 4 bedroom, 3.5 bath, 3 story semi-detached stone front home in the Historic Pelham District of West Mount Airy. A beautifully manicured front lawn will greet you before entering through the french doors into the large wrap around sunroom with ceramic tile flooring, dual ceiling fans and rear door leading to the backyard. Brand new flooring cover the huge living room with large bay window, grand fireplace, ceiling fan and exposed brick wall, the formal dining room with breakfast bar that opens up to a magnificent state of the art kitchen with granite countertops, stainless steel appliances, 6 burner stove, dual sink plus a bar sink and an abundance of cabinet space. This is truly a chefs delight! This floor also offers a half bath and exit to the rear private yard and off street parking. Head upstairs to find the amazing Master Suite with cathedral ceilings, ceiling fans, surround sound hookup, exposed brick wall, 2 closets, and New full bath. The second floor also offers two additional spacious bedrooms with ceiling fans, one with large windows proving tons of natural sunlight while looking over the rear yard plus another New full bath. Head up to the third floor featuring a large 4th bedroom with new plush wall to wall carpeting, huge walk-in closet and full bathroom with jetted jacuzzi tub. This magnificent home also offers a large semi-finished basement with utility closet, storage closet, and a separate laundry area. Close to public transportation, Weaver Way Food Co-op, Carpenters Woods, Lincoln Drive, Germantown Ave, Shopping, Dining, and entertainment.
Location
State PA
County Philadelphia
Area 19119 (19119)
Zoning RSA3
Rooms
Other Rooms Living Room, Dining Room, Primary Bedroom, Bedroom 2, Bedroom 3, Kitchen, Family Room, Bedroom 1, In-Law/auPair/Suite, Laundry, Other
Basement Full
Interior
Interior Features Primary Bath(s), Kitchen - Island, Butlers Pantry, Ceiling Fan(s), WhirlPool/HotTub
Hot Water Natural Gas
Heating Hot Water
Cooling None
Flooring Fully Carpeted, Tile/Brick
Fireplaces Number 1
Fireplaces Type Brick
Equipment Dishwasher
Fireplace Y
Window Features Bay/Bow,Replacement
Appliance Dishwasher
Heat Source Natural Gas
Laundry Basement
Exterior
Waterfront N
Water Access N
Roof Type Flat,Pitched
Accessibility None
Parking Type None
Garage N
Building
Lot Description Front Yard, Rear Yard
Story 3+
Sewer Public Sewer
Water Public
Architectural Style Straight Thru
Level or Stories 3+
Additional Building Above Grade
Structure Type Cathedral Ceilings,9'+ Ceilings
New Construction N
Schools
School District The School District Of Philadelphia
Others
Senior Community No
Tax ID 223057600
Ownership Fee Simple
SqFt Source Assessor
Special Listing Condition Standard
Read Less Info
Want to know what your home might be worth? Contact us for a FREE valuation!

Our team is ready to help you sell your home for the highest possible price ASAP

Bought with Karrie Gavin • Elfant Wissahickon-Rittenhouse Square

"My job is to find and attract mastery-based agents to the office, protect the culture, and make sure everyone is happy! "







