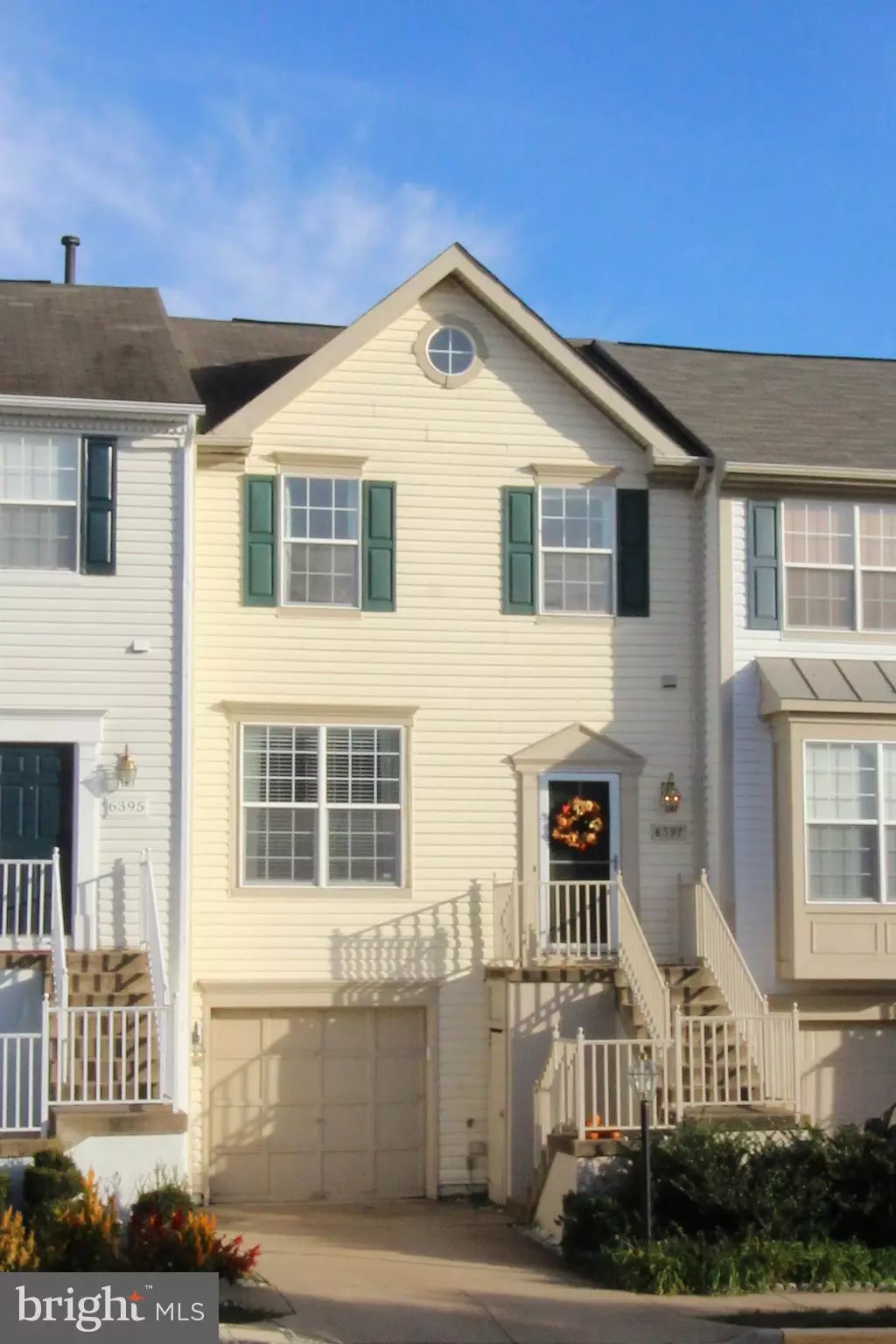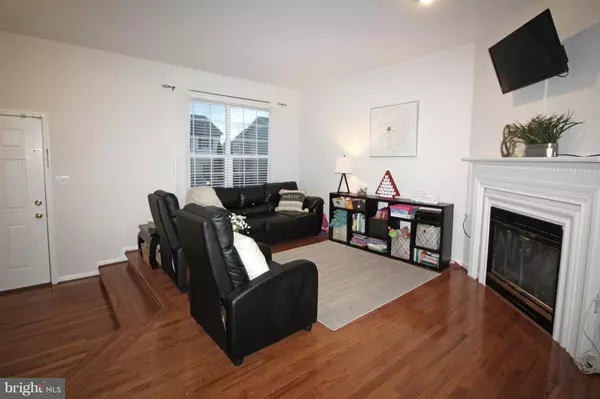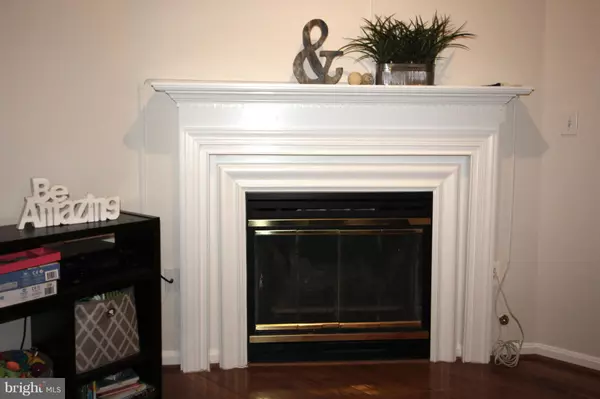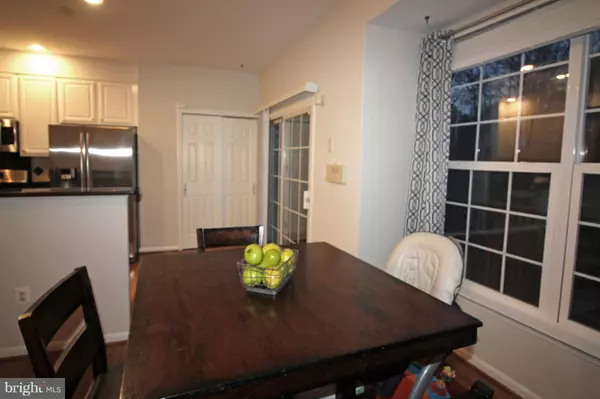$385,000
$389,900
1.3%For more information regarding the value of a property, please contact us for a free consultation.
3 Beds
3 Baths
1,732 SqFt
SOLD DATE : 02/07/2019
Key Details
Sold Price $385,000
Property Type Townhouse
Sub Type Interior Row/Townhouse
Listing Status Sold
Purchase Type For Sale
Square Footage 1,732 sqft
Price per Sqft $222
Subdivision Compton Village
MLS Listing ID VAFX100496
Sold Date 02/07/19
Style Colonial
Bedrooms 3
Full Baths 2
Half Baths 1
HOA Fees $100/mo
HOA Y/N Y
Abv Grd Liv Area 1,332
Originating Board MRIS
Year Built 1996
Annual Tax Amount $3,791
Tax Year 2017
Lot Size 1,560 Sqft
Acres 0.04
Property Description
UPGRADES in Progress: Fresh Neutral Paint being done Main Level & Stairways; New Carpeting on Stairways; Main Level Hardwoods being Refinished * Spacious, Open & Sunny * Kitchen w/Granite & Stainless Steel Appliances * Hardwoods on All 3 Levels * Luxe Master Bath w/Separate Tub & Shower * One Car Garage * Amazing Location Backs to Huge Common Grounds
Location
State VA
County Fairfax
Zoning 180
Rooms
Basement Outside Entrance, Walkout Level
Interior
Interior Features Breakfast Area, Floor Plan - Traditional, Ceiling Fan(s), Kitchen - Country, Primary Bath(s), Upgraded Countertops, Walk-in Closet(s), Wood Floors
Hot Water Natural Gas
Heating Forced Air
Cooling Ceiling Fan(s), Central A/C
Flooring Hardwood, Carpet
Fireplaces Number 1
Fireplaces Type Mantel(s), Gas/Propane, Fireplace - Glass Doors
Equipment Built-In Microwave, Dishwasher, Disposal, Dryer, Exhaust Fan, Icemaker, Refrigerator, Six Burner Stove, Stainless Steel Appliances, Stove, Washer
Fireplace Y
Appliance Built-In Microwave, Dishwasher, Disposal, Dryer, Exhaust Fan, Icemaker, Refrigerator, Six Burner Stove, Stainless Steel Appliances, Stove, Washer
Heat Source Natural Gas
Exterior
Exterior Feature Deck(s)
Parking Features Garage Door Opener
Garage Spaces 1.0
Fence Rear, Wood
Community Features Alterations/Architectural Changes, Covenants, RV/Boat/Trail, Rec Equip
Amenities Available Jog/Walk Path, Pool - Outdoor, Party Room, Marina/Marina Club, Golf Club, Elevator, Basketball Courts, Bowling Alley, Tot Lots/Playground
Water Access N
View Garden/Lawn, Scenic Vista, Trees/Woods, Other, Panoramic
Accessibility None
Porch Deck(s)
Attached Garage 1
Total Parking Spaces 1
Garage Y
Building
Lot Description Cul-de-sac
Story 3+
Sewer Public Sewer
Water Public
Architectural Style Colonial
Level or Stories 3+
Additional Building Above Grade, Below Grade
Structure Type Vaulted Ceilings
New Construction N
Schools
Elementary Schools Centreville
Middle Schools Liberty
High Schools Centreville
School District Fairfax County Public Schools
Others
HOA Fee Include Common Area Maintenance,Management,Pool(s),Recreation Facility,Reserve Funds
Senior Community No
Tax ID 65-1-15- -2
Ownership Fee Simple
SqFt Source Assessor
Horse Property N
Special Listing Condition Standard
Read Less Info
Want to know what your home might be worth? Contact us for a FREE valuation!

Our team is ready to help you sell your home for the highest possible price ASAP

Bought with Jerry D Rowzie • Living Realty, LLC.
"My job is to find and attract mastery-based agents to the office, protect the culture, and make sure everyone is happy! "







