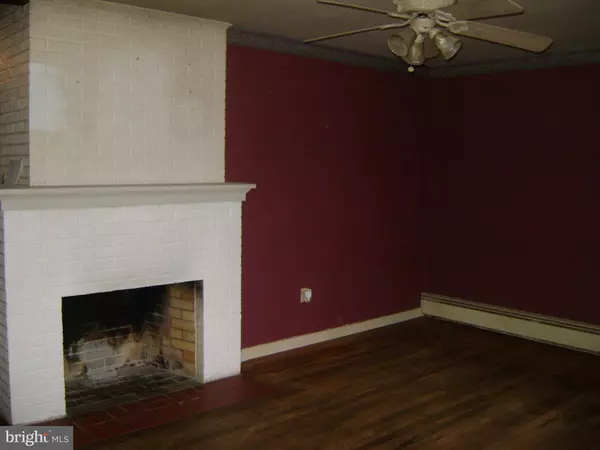$130,200
$139,900
6.9%For more information regarding the value of a property, please contact us for a free consultation.
3 Beds
2 Baths
1,239 SqFt
SOLD DATE : 01/22/2019
Key Details
Sold Price $130,200
Property Type Single Family Home
Sub Type Detached
Listing Status Sold
Purchase Type For Sale
Square Footage 1,239 sqft
Price per Sqft $105
Subdivision Quaker Hills
MLS Listing ID PALA114514
Sold Date 01/22/19
Style Ranch/Rambler
Bedrooms 3
Full Baths 1
Half Baths 1
HOA Y/N N
Abv Grd Liv Area 1,239
Originating Board BRIGHT
Year Built 1956
Annual Tax Amount $4,332
Tax Year 2020
Lot Size 9,583 Sqft
Acres 0.22
Property Description
***INVESTOR ALERT*** This solid, brick rancher features a new roof & new gutters, sits on a corner lot in a tree-lined neighborhood. A little spit and polish and this baby will shine. Living room features hardwood floors and wood burning fireplace. Basement is waiting for your finishing touches with bar area and game room already laid out. Workshop for those who like to tinker! Sunroom could easily be converted back to a carport. Covered back porch with privacy fence. Shed and playhouse included. A little sweat equity will get you a a charming home with payments as low as rent. Call today!
Location
State PA
County Lancaster
Area Millersville Boro (10544)
Zoning RESIDENTIAL
Direction South
Rooms
Other Rooms Living Room, Dining Room, Primary Bedroom, Bedroom 2, Bedroom 3, Kitchen, Game Room, Sun/Florida Room, Laundry, Utility Room, Workshop, Bathroom 1, Half Bath
Basement Full, Daylight, Full, Heated
Main Level Bedrooms 3
Interior
Interior Features Attic/House Fan, Bar, Ceiling Fan(s), Dining Area, Floor Plan - Traditional, Pantry, Wood Floors
Heating Hot Water, Baseboard - Hot Water
Cooling Central A/C
Flooring Hardwood, Concrete, Vinyl
Fireplaces Number 1
Fireplaces Type Brick, Wood
Equipment Freezer, Microwave, Oven/Range - Electric, Refrigerator, Washer
Fireplace Y
Appliance Freezer, Microwave, Oven/Range - Electric, Refrigerator, Washer
Heat Source Oil
Laundry Basement
Exterior
Waterfront N
Water Access N
Roof Type Asphalt
Accessibility None
Parking Type Driveway, Off Street, On Street
Garage N
Building
Story 1
Foundation Block
Sewer Public Sewer
Water Public
Architectural Style Ranch/Rambler
Level or Stories 1
Additional Building Above Grade, Below Grade
New Construction N
Schools
School District Penn Manor
Others
Senior Community No
Tax ID 440-47962-0-0000
Ownership Fee Simple
SqFt Source Assessor
Acceptable Financing Cash, Conventional, FHA 203(k)
Horse Property N
Listing Terms Cash, Conventional, FHA 203(k)
Financing Cash,Conventional,FHA 203(k)
Special Listing Condition Standard
Read Less Info
Want to know what your home might be worth? Contact us for a FREE valuation!

Our team is ready to help you sell your home for the highest possible price ASAP

Bought with Dan J Zecher • Iron Valley Real Estate of Lancaster

"My job is to find and attract mastery-based agents to the office, protect the culture, and make sure everyone is happy! "







