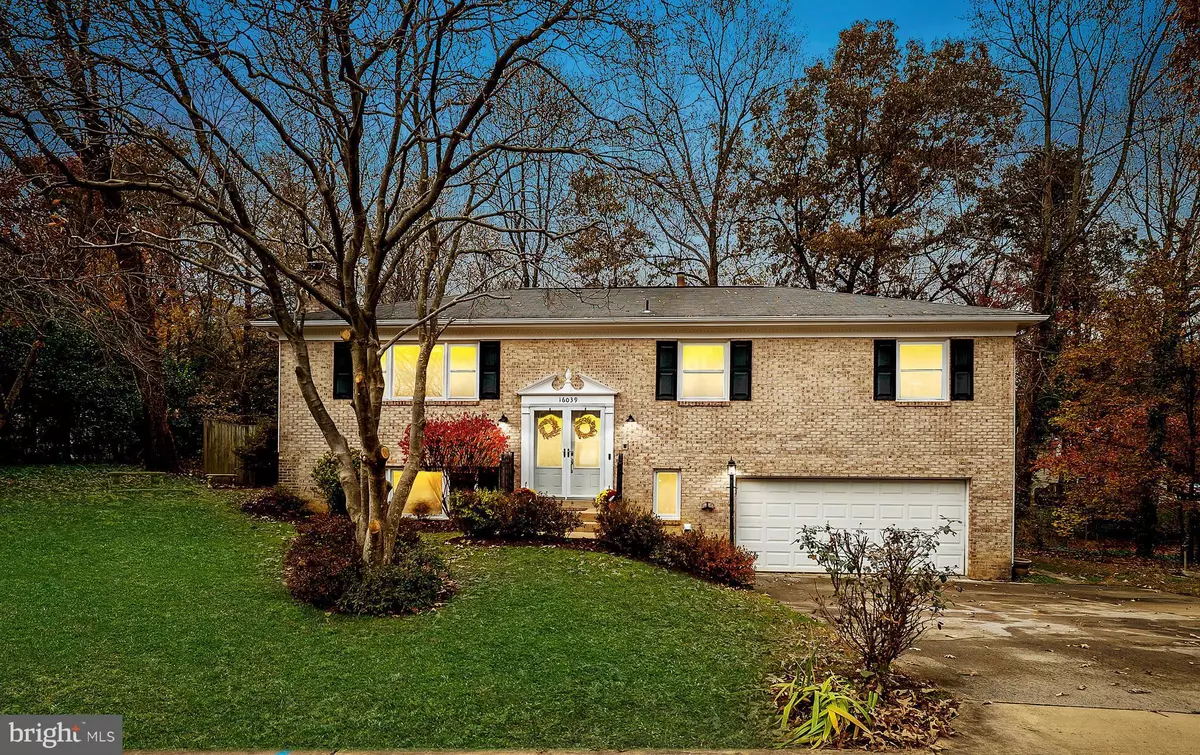$391,000
$400,000
2.3%For more information regarding the value of a property, please contact us for a free consultation.
4 Beds
3 Baths
3,072 SqFt
SOLD DATE : 02/13/2019
Key Details
Sold Price $391,000
Property Type Single Family Home
Sub Type Detached
Listing Status Sold
Purchase Type For Sale
Square Footage 3,072 sqft
Price per Sqft $127
Subdivision Montclair/Country Club
MLS Listing ID VAPW190164
Sold Date 02/13/19
Style Other,Split Foyer
Bedrooms 4
Full Baths 3
HOA Fees $57/mo
HOA Y/N Y
Abv Grd Liv Area 1,352
Originating Board BRIGHT
Year Built 1977
Annual Tax Amount $4,216
Tax Year 2019
Lot Size 9,409 Sqft
Acres 0.22
Property Description
Reduced to Sell !! Now is your chance to join this premier Lake community. Gorgeous bright home with 4 Bdrm, 3 full baths. Kitchen w/ granite counters, stainless appliances , island bar and recessed lights. Huge fenced yard facing a wooded lot. Large master bdrm with on suite bath. Includes a must have walk in closet adjacent to a sitting area . Sun room addition overlooks yard perfect for relaxing. Lower level bedroom is perfect for guest living, large bonus laundry room. At the heart of the Community is a 118 acre Lake with three beaches for boating , fishing , swiming. Montclair boasts a multitude of amenities including pools, indoor tennis, volleyball court and playgrounds. Several events are held at Dolphin Beach throughout the year with food, live musicmand other family-friendly activities. Nestled adjacent to the largest protected natural park in the Washington D.C region with over 16,0000 acres .Located near all shopping and commuter lots.***
Location
State VA
County Prince William
Zoning RESIDENTIAL
Rooms
Other Rooms Living Room, Dining Room, Bedroom 2, Bedroom 3, Bedroom 4, Kitchen, Family Room, Foyer, Bedroom 1, Sun/Florida Room, Laundry, Storage Room, Utility Room, Bathroom 2, Full Bath
Basement Full
Main Level Bedrooms 2
Interior
Interior Features Breakfast Area, Ceiling Fan(s), Dining Area, Combination Kitchen/Dining, Entry Level Bedroom, Family Room Off Kitchen, Floor Plan - Open, Floor Plan - Traditional, Formal/Separate Dining Room, Kitchen - Island, Primary Bath(s), Recessed Lighting, Upgraded Countertops, Walk-in Closet(s), Wood Floors, Other
Hot Water Electric
Cooling Ceiling Fan(s), Heat Pump(s)
Flooring Ceramic Tile, Hardwood, Laminated
Fireplaces Number 1
Fireplaces Type Fireplace - Glass Doors, Brick, Wood
Equipment Cooktop, Dishwasher, Disposal, Dryer - Electric, Built-In Microwave, Energy Efficient Appliances, ENERGY STAR Clothes Washer, ENERGY STAR Refrigerator, Icemaker, Microwave, Oven/Range - Electric, Refrigerator, Stainless Steel Appliances, Stove, Washer - Front Loading, Water Heater
Furnishings Partially
Fireplace Y
Window Features Double Pane,Energy Efficient,Screens
Appliance Cooktop, Dishwasher, Disposal, Dryer - Electric, Built-In Microwave, Energy Efficient Appliances, ENERGY STAR Clothes Washer, ENERGY STAR Refrigerator, Icemaker, Microwave, Oven/Range - Electric, Refrigerator, Stainless Steel Appliances, Stove, Washer - Front Loading, Water Heater
Heat Source Oil
Laundry Lower Floor, Washer In Unit, Dryer In Unit
Exterior
Exterior Feature Deck(s), Patio(s), Brick
Garage Garage - Front Entry, Garage Door Opener, Additional Storage Area
Garage Spaces 2.0
Fence Wood
Utilities Available Cable TV Available, Water Available, Phone Connected
Amenities Available Bar/Lounge, Baseball Field, Basketball Courts, Beach, Beach Club, Bike Trail, Boat Ramp, Boat Dock/Slip, Club House, Common Grounds, Community Center, Day Care, Golf Course Membership Available, Jog/Walk Path, Lake, Library, Party Room, Pier/Dock, Pool - Outdoor, Pool Mem Avail, Soccer Field, Tennis - Indoor, Tot Lots/Playground, Water/Lake Privileges
Waterfront N
Water Access Y
Water Access Desc Boat - Electric Motor Only,Canoe/Kayak,Fishing Allowed,Public Beach,Swimming Allowed
Roof Type Architectural Shingle
Accessibility 2+ Access Exits, 32\"+ wide Doors, >84\" Garage Door, Doors - Swing In
Porch Deck(s), Patio(s), Brick
Road Frontage State
Attached Garage 2
Total Parking Spaces 2
Garage Y
Building
Lot Description Backs to Trees, Front Yard, Open, Rear Yard
Story 2
Foundation Slab
Sewer Public Sewer
Water Public
Architectural Style Other, Split Foyer
Level or Stories 2
Additional Building Above Grade, Below Grade
New Construction N
Schools
Elementary Schools Pattie
Middle Schools Saunders
High Schools Forest Park
School District Prince William County Public Schools
Others
HOA Fee Include All Ground Fee,Common Area Maintenance,Lawn Maintenance,Management,Pier/Dock Maintenance,Pool(s),Recreation Facility,Road Maintenance
Senior Community No
Tax ID 8190-35-9497
Ownership Fee Simple
SqFt Source Assessor
Acceptable Financing Negotiable, Private, Joint Venture, State GI Loan, VA, Variable, VHDA, USDA, Other, Cash, Conventional, Exchange, FHA, FNMA, FMHA, FHVA, FHLMC, FHA 203(k)
Horse Property N
Listing Terms Negotiable, Private, Joint Venture, State GI Loan, VA, Variable, VHDA, USDA, Other, Cash, Conventional, Exchange, FHA, FNMA, FMHA, FHVA, FHLMC, FHA 203(k)
Financing Negotiable,Private,Joint Venture,State GI Loan,VA,Variable,VHDA,USDA,Other,Cash,Conventional,Exchange,FHA,FNMA,FMHA,FHVA,FHLMC,FHA 203(k)
Special Listing Condition Standard
Read Less Info
Want to know what your home might be worth? Contact us for a FREE valuation!

Our team is ready to help you sell your home for the highest possible price ASAP

Bought with Michael B Horton • Coldwell Banker Realty

"My job is to find and attract mastery-based agents to the office, protect the culture, and make sure everyone is happy! "







