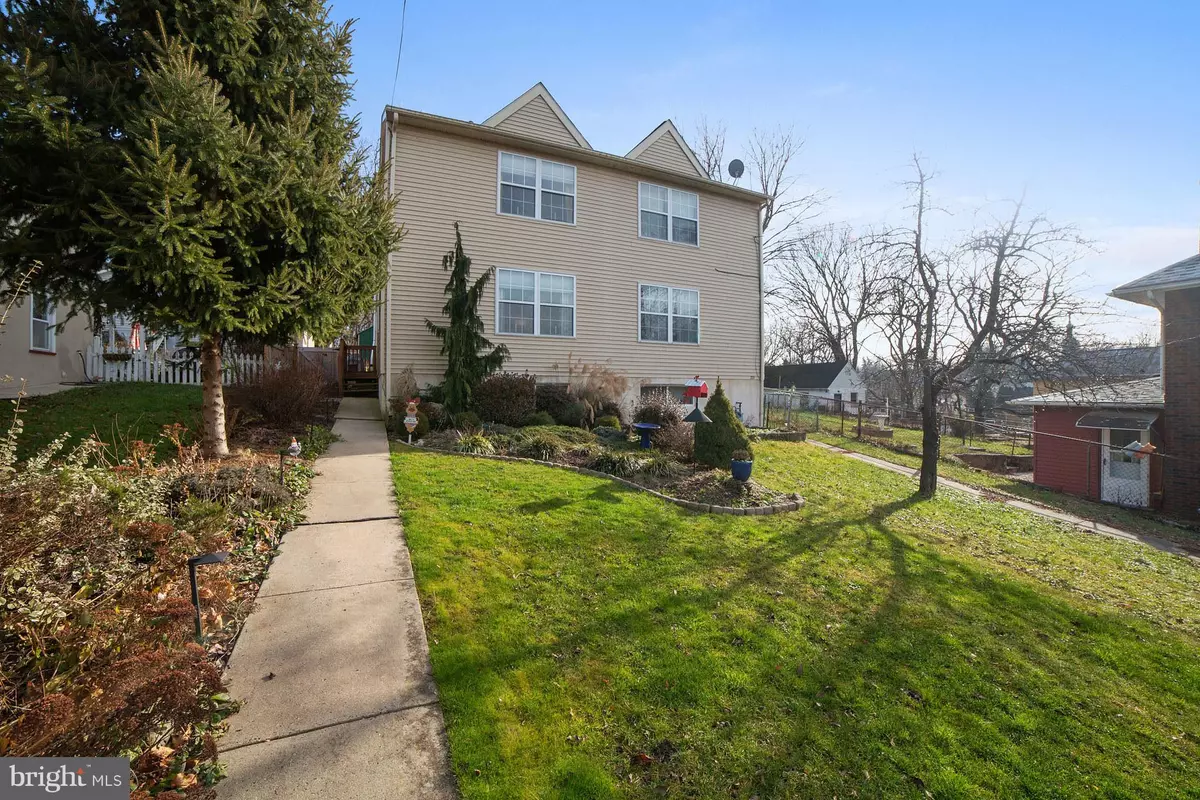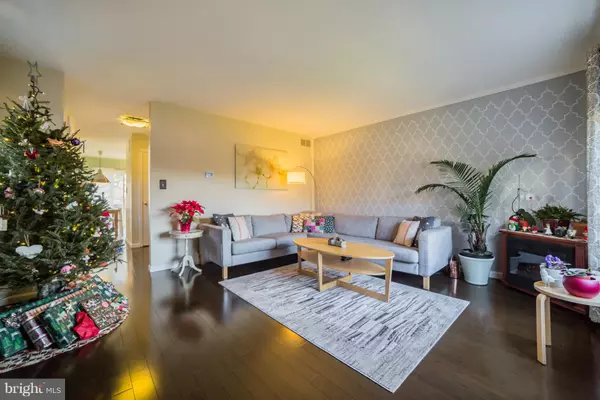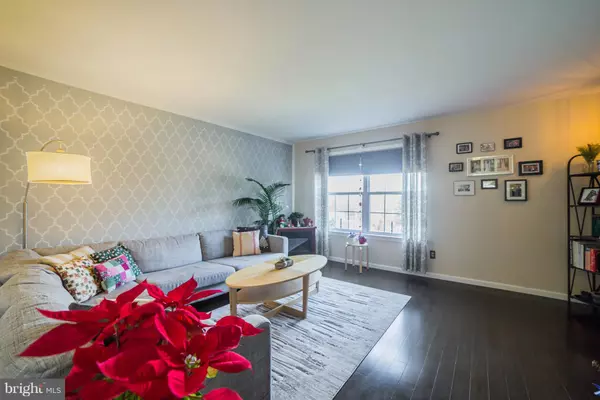$252,000
$250,000
0.8%For more information regarding the value of a property, please contact us for a free consultation.
3 Beds
2 Baths
1,380 SqFt
SOLD DATE : 02/14/2019
Key Details
Sold Price $252,000
Property Type Single Family Home
Sub Type Twin/Semi-Detached
Listing Status Sold
Purchase Type For Sale
Square Footage 1,380 sqft
Price per Sqft $182
Subdivision Mont Clare
MLS Listing ID PAMC372152
Sold Date 02/14/19
Style Side-by-Side
Bedrooms 3
Full Baths 2
HOA Y/N N
Abv Grd Liv Area 1,230
Originating Board BRIGHT
Year Built 1995
Annual Tax Amount $3,078
Tax Year 2018
Lot Size 4,087 Sqft
Acres 0.09
Property Description
You will love this charming 3-bedroom, 2-bathroom home in Upper Providence Township featuring a perfect mix of indoor and outdoor living space. This twin home has a spacious front yard and dramatic walkway leading to a private side entrance. Enter the welcoming foyer and bright Living Room with maple hardwood flooring. The eat-in kitchen features modern updates including tiled backsplash, gas hooded range and stainless French door refrigerator. Light fills this kitchen from the sliding doors that lead to the rear deck. Beyond the deck is another spacious yard with garden and a detached shed. The second floor features a master bedroom with a walk-in closet and master bath with a modern vanity. Two additional spacious bedrooms and modern hall bath complete the second floor. The partially finished basement adds additional living space that can be used as an office or family room alongside an area for laundry, workspace and storage. This Mont Clare Village home is a 5 minute walk to the trendy Phoenixville shops, bars and restaurants and is a short distance to Providence Town Center, an open-air lifestyle center. This house located in the top-rated Spring Ford school district.
Location
State PA
County Montgomery
Area Upper Providence Twp (10661)
Zoning VP
Rooms
Other Rooms Living Room, Bedroom 2, Bedroom 3, Kitchen, Family Room, Foyer, Bedroom 1, Bathroom 1, Bathroom 2
Basement Full, Poured Concrete
Interior
Interior Features Carpet, Kitchen - Eat-In, Primary Bath(s), Wood Floors
Hot Water Natural Gas
Heating Forced Air
Cooling Central A/C
Flooring Hardwood, Ceramic Tile, Carpet
Equipment Built-In Range, Dishwasher, Refrigerator, Range Hood
Furnishings No
Fireplace N
Appliance Built-In Range, Dishwasher, Refrigerator, Range Hood
Heat Source Natural Gas
Exterior
Exterior Feature Deck(s)
Garage Spaces 1.0
Fence Wood
Utilities Available Cable TV, Natural Gas Available
Waterfront N
Water Access N
Roof Type Shingle
Accessibility None
Porch Deck(s)
Parking Type Off Street, On Street
Total Parking Spaces 1
Garage N
Building
Story 2
Foundation Concrete Perimeter
Sewer Public Sewer
Water Public
Architectural Style Side-by-Side
Level or Stories 2
Additional Building Above Grade, Below Grade
New Construction N
Schools
School District Spring-Ford Area
Others
Senior Community No
Tax ID 61-00-00022-016
Ownership Fee Simple
SqFt Source Assessor
Special Listing Condition Standard
Read Less Info
Want to know what your home might be worth? Contact us for a FREE valuation!

Our team is ready to help you sell your home for the highest possible price ASAP

Bought with Andrew Foltz • Keller Williams Real Estate-Doylestown

"My job is to find and attract mastery-based agents to the office, protect the culture, and make sure everyone is happy! "







