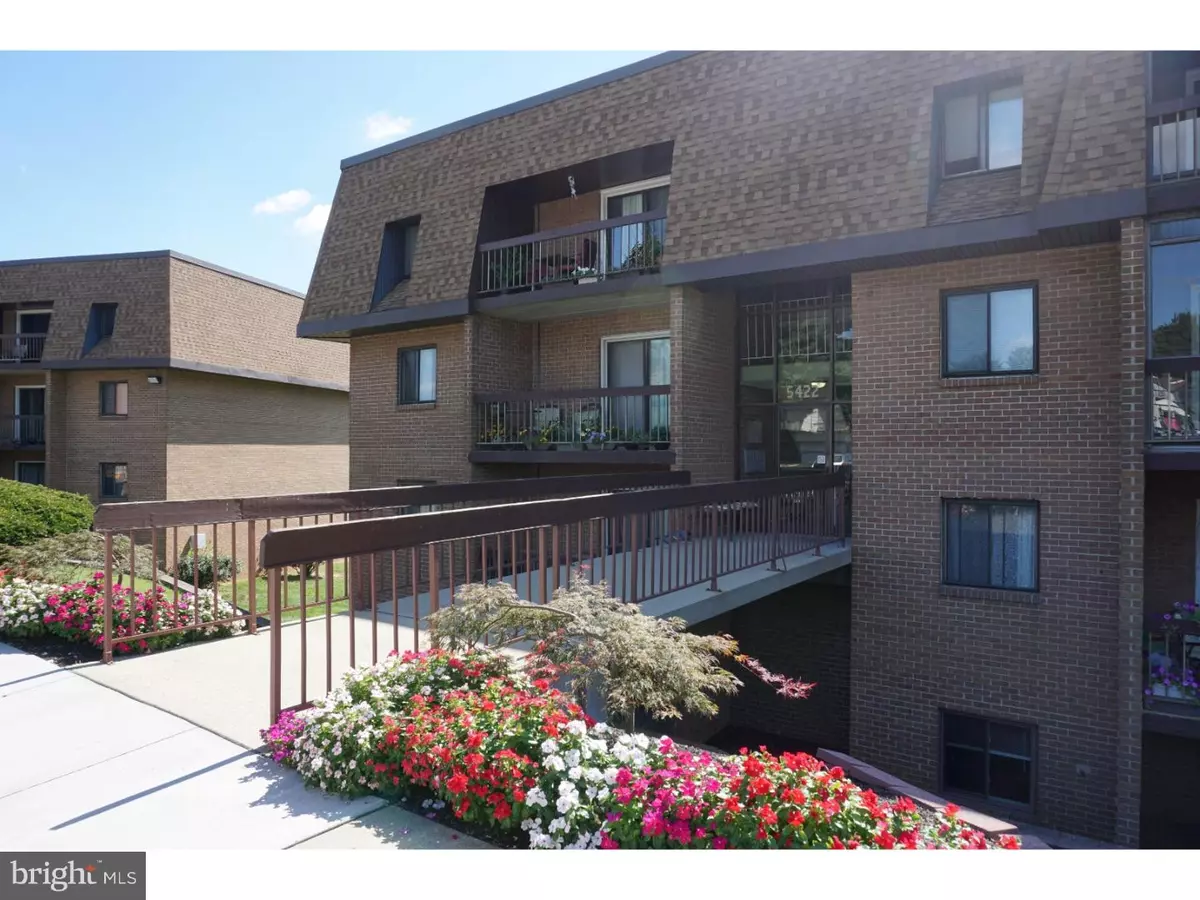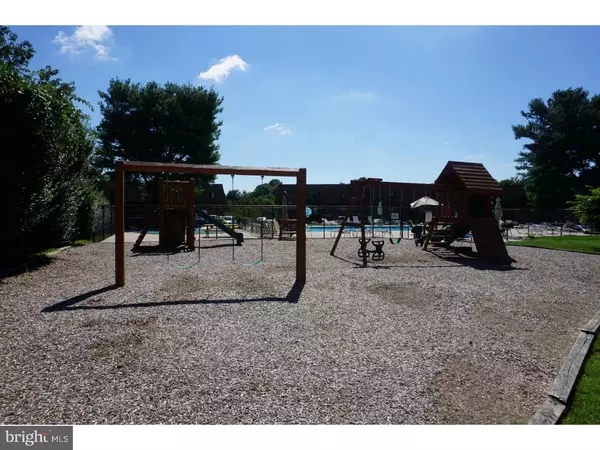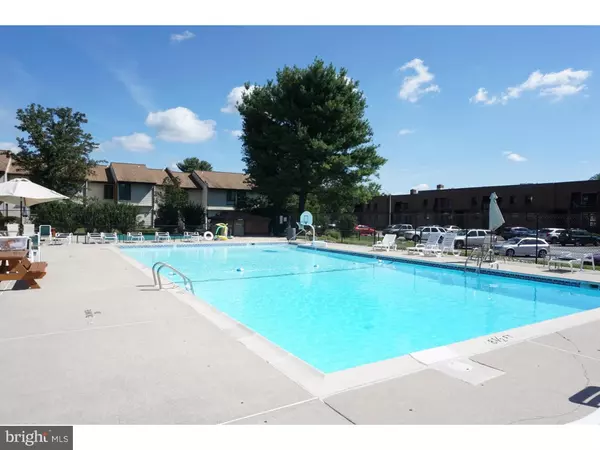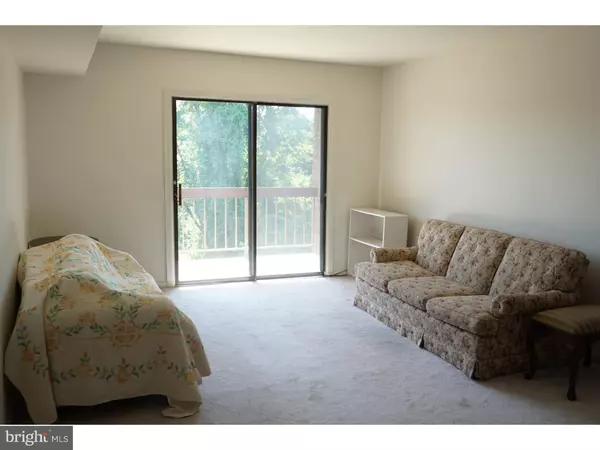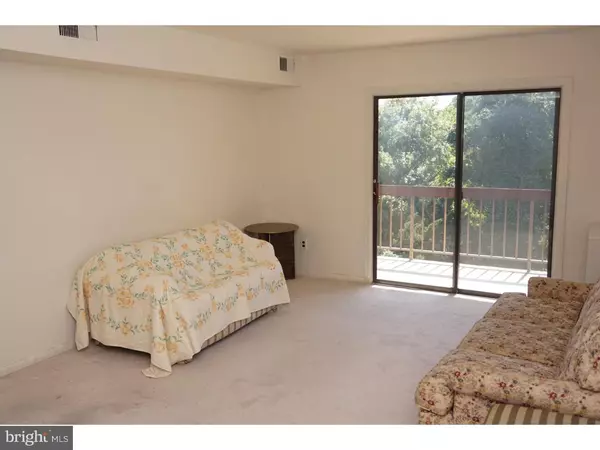$70,000
$75,000
6.7%For more information regarding the value of a property, please contact us for a free consultation.
2 Beds
1 Bath
1,046 SqFt
SOLD DATE : 01/19/2019
Key Details
Sold Price $70,000
Property Type Single Family Home
Sub Type Unit/Flat/Apartment
Listing Status Sold
Purchase Type For Sale
Square Footage 1,046 sqft
Price per Sqft $66
Subdivision Linden Green
MLS Listing ID 1002350302
Sold Date 01/19/19
Style Traditional
Bedrooms 2
Full Baths 1
HOA Y/N N
Abv Grd Liv Area 1,046
Originating Board TREND
Year Built 1972
Annual Tax Amount $1,420
Tax Year 2017
Lot Dimensions 0X0
Property Description
Make this Pike Creek condo your next stop and your next home. This well located unit features two bedrooms and two full bathrooms. The balcony offers a quiet place to just sit and relax. The unit is perfect for that creative homeowner who is ready to put their own touch on making cosmetic updates and earning some sweat equity. You will love living in Linden Green, the pool is the spot to be on a hot summer day. The condo also has a playground for the tiny tots. The HVAC system was updated in Summer 2017. Check it out, and make it yours!
Location
State DE
County New Castle
Area Elsmere/Newport/Pike Creek (30903)
Zoning NCTH
Direction Northwest
Rooms
Other Rooms Living Room, Dining Room, Primary Bedroom, Kitchen, Family Room, Bedroom 1
Main Level Bedrooms 2
Interior
Interior Features Primary Bath(s)
Hot Water Electric
Heating Heat Pump - Electric BackUp, Forced Air
Cooling Central A/C
Flooring Fully Carpeted, Vinyl
Equipment Cooktop, Dishwasher, Refrigerator
Fireplace N
Appliance Cooktop, Dishwasher, Refrigerator
Heat Source Electric
Laundry Shared
Exterior
Exterior Feature Balcony
Amenities Available Swimming Pool, Tot Lots/Playground
Water Access N
Accessibility None
Porch Balcony
Garage N
Building
Story 1
Unit Features Garden 1 - 4 Floors
Sewer Public Sewer
Water Public
Architectural Style Traditional
Level or Stories 1
Additional Building Above Grade
New Construction N
Schools
Elementary Schools Linden Hill
Middle Schools Skyline
High Schools John Dickinson
School District Red Clay Consolidated
Others
HOA Fee Include Pool(s),Common Area Maintenance,Ext Bldg Maint,Snow Removal,Trash,Water,Sewer,Insurance,Management
Senior Community No
Tax ID 08-042.20-033.C.30C2
Ownership Condominium
Acceptable Financing Conventional, VA, FHA 203(b)
Listing Terms Conventional, VA, FHA 203(b)
Financing Conventional,VA,FHA 203(b)
Special Listing Condition Standard
Pets Allowed Case by Case Basis
Read Less Info
Want to know what your home might be worth? Contact us for a FREE valuation!

Our team is ready to help you sell your home for the highest possible price ASAP

Bought with Von Guerrero • RE/MAX Edge
"My job is to find and attract mastery-based agents to the office, protect the culture, and make sure everyone is happy! "


