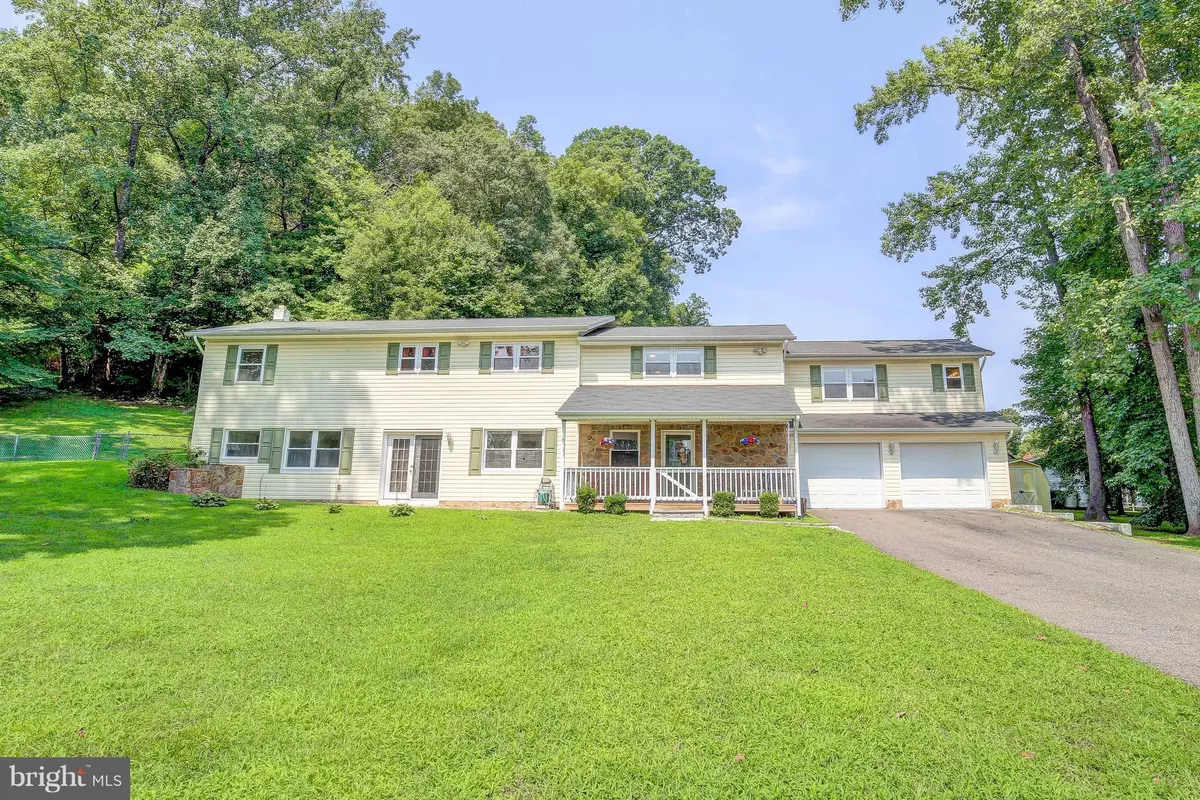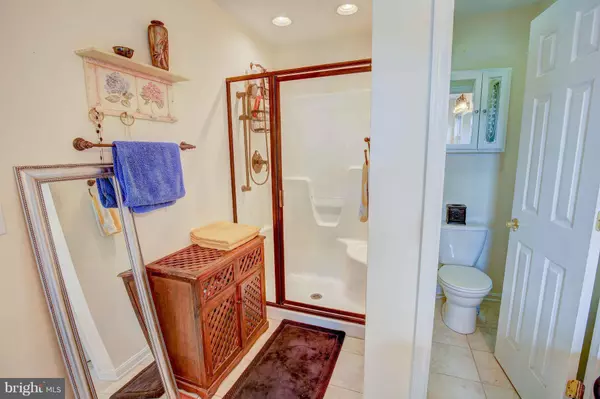$433,000
$484,900
10.7%For more information regarding the value of a property, please contact us for a free consultation.
4 Beds
4 Baths
3,462 SqFt
SOLD DATE : 02/15/2019
Key Details
Sold Price $433,000
Property Type Single Family Home
Sub Type Detached
Listing Status Sold
Purchase Type For Sale
Square Footage 3,462 sqft
Price per Sqft $125
Subdivision Selby Heights
MLS Listing ID 1002218764
Sold Date 02/15/19
Style Colonial,Other
Bedrooms 4
Full Baths 3
Half Baths 1
HOA Y/N N
Abv Grd Liv Area 3,462
Originating Board MRIS
Year Built 2010
Annual Tax Amount $3,524
Tax Year 2017
Lot Size 0.490 Acres
Acres 0.49
Property Description
Wow! This is a wonderful home with so much to offer! Living space is over 3,400SF. . .so you can bring the whole family (or business)! There are three very spacious bedrooms in the upstairs and an addition one on the main level of the home. House was rebuilt in 2010. . .roof, windows, kitchen, siding, HVAC, etc are only 8 years old. In addition, the house has hardwood floors in the kitchen and dining room, granite counters, wood cabinets, large wood burning fireplace, ceramic tile in bathrooms, large soaking tub, covered front porch, large back deck, oversized two car garage and more. The house is nestled at the corner of a quiet street with zero thru traffic making it a nice peaceful location. The community offers water privileges with a beautiful pavilion, boat ramp, kayak storage, beach and breathtaking views of the South River. All of this within 4 blocks of the home. There is potential for an in-law/au pair suite on the main level or it could be used as a home based business! There is so much room in the house you will have to find ways to make use of it! For the size of the house, this price is a steal!
Location
State MD
County Anne Arundel
Zoning R5
Rooms
Other Rooms Dining Room, Primary Bedroom, Bedroom 2, Bedroom 3, Bedroom 4, Kitchen, Family Room, Foyer, In-Law/auPair/Suite, Laundry, Storage Room, Attic, Bonus Room
Main Level Bedrooms 1
Interior
Interior Features Attic, Dining Area, Kitchen - Eat-In, Kitchen - Galley, Primary Bath(s), Entry Level Bedroom, Upgraded Countertops, Window Treatments, Wood Floors, Floor Plan - Traditional, 2nd Kitchen, Carpet, Ceiling Fan(s), Efficiency, Family Room Off Kitchen, Formal/Separate Dining Room, Kitchen - Efficiency, Kitchenette, Walk-in Closet(s)
Hot Water Electric
Heating Central, Forced Air, Wood Burn Stove, Zoned
Cooling Central A/C, Ceiling Fan(s)
Fireplaces Number 1
Fireplaces Type Equipment, Wood
Equipment Washer/Dryer Hookups Only, Dishwasher, Dryer, Exhaust Fan, Oven/Range - Electric, Refrigerator, Washer
Furnishings No
Fireplace Y
Window Features Double Pane,Screens
Appliance Washer/Dryer Hookups Only, Dishwasher, Dryer, Exhaust Fan, Oven/Range - Electric, Refrigerator, Washer
Heat Source Oil, Electric
Laundry Has Laundry, Hookup, Main Floor, Upper Floor
Exterior
Exterior Feature Deck(s), Porch(es)
Garage Garage - Front Entry, Garage Door Opener, Oversized
Garage Spaces 2.0
Fence Rear
Utilities Available Cable TV, Electric Available, Water Available
Amenities Available Beach, Club House, Common Grounds, Picnic Area
Waterfront N
Water Access Y
Water Access Desc Canoe/Kayak,Public Access,Public Beach,Swimming Allowed
Roof Type Asphalt
Accessibility Level Entry - Main
Porch Deck(s), Porch(es)
Parking Type Driveway, Attached Garage
Attached Garage 2
Total Parking Spaces 2
Garage Y
Building
Lot Description Cleared, Private, Front Yard, No Thru Street, Open, Rear Yard, SideYard(s)
Story 2
Sewer Public Septic
Water Well, Private
Architectural Style Colonial, Other
Level or Stories 2
Additional Building Above Grade, Below Grade
Structure Type Dry Wall
New Construction N
Schools
Elementary Schools Central
Middle Schools Central
High Schools South River
School District Anne Arundel County Public Schools
Others
Senior Community No
Tax ID 020174801689811
Ownership Fee Simple
SqFt Source Assessor
Security Features Smoke Detector
Horse Property N
Special Listing Condition Standard
Read Less Info
Want to know what your home might be worth? Contact us for a FREE valuation!

Our team is ready to help you sell your home for the highest possible price ASAP

Bought with Kevin C Cooke • Coldwell Banker Realty

"My job is to find and attract mastery-based agents to the office, protect the culture, and make sure everyone is happy! "







