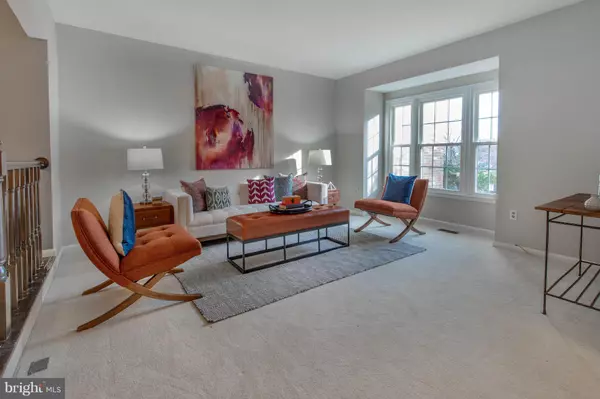$415,000
$400,000
3.8%For more information regarding the value of a property, please contact us for a free consultation.
3 Beds
3 Baths
1,660 SqFt
SOLD DATE : 02/28/2019
Key Details
Sold Price $415,000
Property Type Townhouse
Sub Type Interior Row/Townhouse
Listing Status Sold
Purchase Type For Sale
Square Footage 1,660 sqft
Price per Sqft $250
Subdivision Stephen Knolls
MLS Listing ID MDMC488590
Sold Date 02/28/19
Style Colonial
Bedrooms 3
Full Baths 2
Half Baths 1
HOA Fees $46/qua
HOA Y/N Y
Abv Grd Liv Area 1,360
Originating Board BRIGHT
Year Built 1985
Annual Tax Amount $4,634
Tax Year 2018
Lot Size 1,644 Sqft
Acres 0.04
Property Description
On a snowy day, you pull up to your townhome and open the garage to park your car. You have several bags of healthy food to take in and are glad to the garage keeps you nice and dry as you unload. Once inside you put away the groceries in your well-appointed kitchen featuring plenty of storage for your inner aspiring chef. While dinner is cooking you peer out unto your beautiful deck daydreaming about warmer days and summer entertaining. Whether an intimate dinner for two in the dining room or a gathering of friends in the living room, you will be the hostess with the mostess. You suddenly realize your townhouse provides the answer to a few of your New Year's resolutions. Who needs a gym when there is plenty of room in the lower level for your own equipment making working out convenient. The spa-like bathroom will be ideal for adding more self-care into your everyday routine. Finishing dinner you head to your master retreat to continue planning your best year yet. Welcome home! Beautifully updated townhome with 3 bedrooms, 2.5 bathrooms, designer paint palette, updated floor in entryway, as well as bathrooms. Spacies deck for entertaining! MOVE-IN ready! ****OFFER DEADLINE IS SET FOR TUESDAY 2/5 AT 12:00PM****
Location
State MD
County Montgomery
Zoning PD11
Rooms
Other Rooms Living Room, Dining Room, Kitchen, Family Room, Utility Room
Basement Full
Interior
Interior Features Carpet, Ceiling Fan(s), Breakfast Area, Crown Moldings, Kitchen - Eat-In, Primary Bath(s), Skylight(s), Upgraded Countertops
Heating Central
Cooling Central A/C
Fireplaces Number 1
Heat Source Electric
Exterior
Garage Garage - Front Entry, Garage Door Opener, Inside Access
Garage Spaces 2.0
Waterfront N
Water Access N
Accessibility 2+ Access Exits
Parking Type Attached Garage, Driveway, Off Street
Attached Garage 1
Total Parking Spaces 2
Garage Y
Building
Story 2
Sewer Public Sewer
Water Public
Architectural Style Colonial
Level or Stories 2
Additional Building Above Grade, Below Grade
New Construction N
Schools
Elementary Schools Oakland Terrace
Middle Schools Newport Mill
High Schools Albert Einstein
School District Montgomery County Public Schools
Others
Senior Community No
Tax ID 161302441992
Ownership Fee Simple
SqFt Source Assessor
Acceptable Financing Cash, Conventional, FHA, VA
Horse Property N
Listing Terms Cash, Conventional, FHA, VA
Financing Cash,Conventional,FHA,VA
Special Listing Condition Standard
Read Less Info
Want to know what your home might be worth? Contact us for a FREE valuation!

Our team is ready to help you sell your home for the highest possible price ASAP

Bought with Anslie C Stokes Milligan • McEnearney Associates, Inc.

"My job is to find and attract mastery-based agents to the office, protect the culture, and make sure everyone is happy! "







