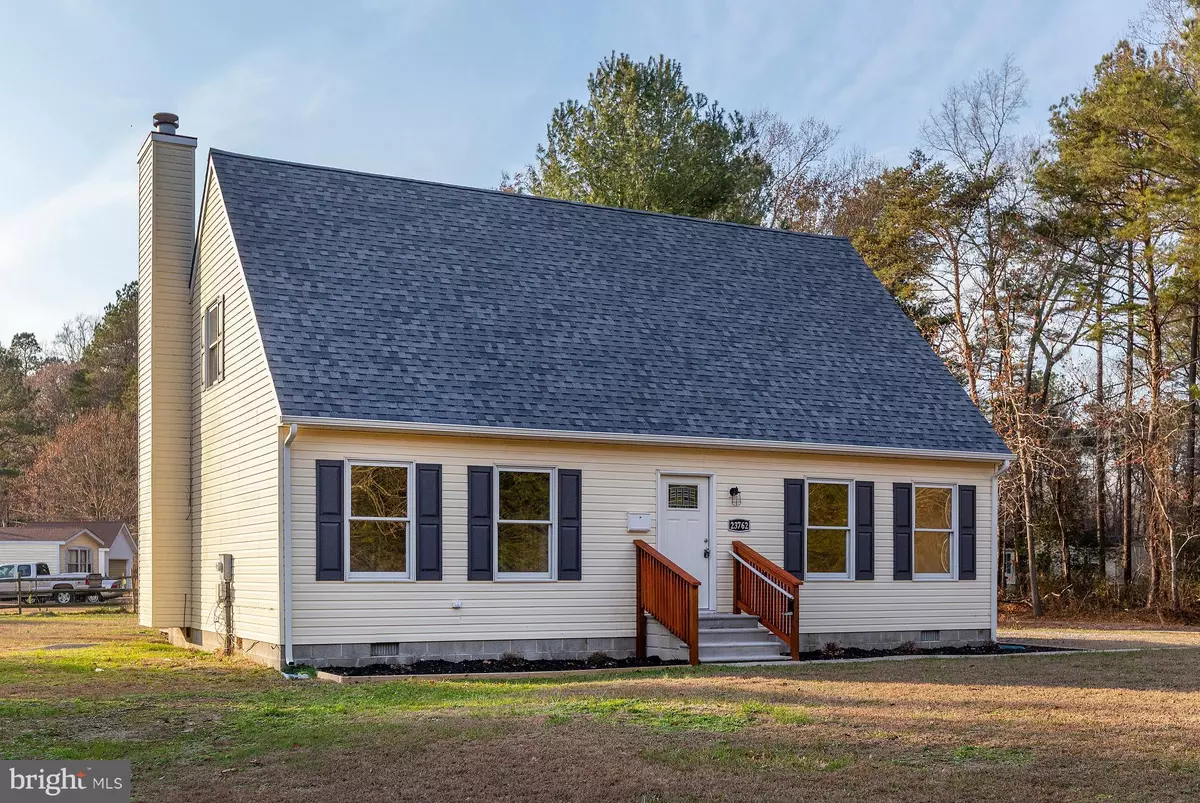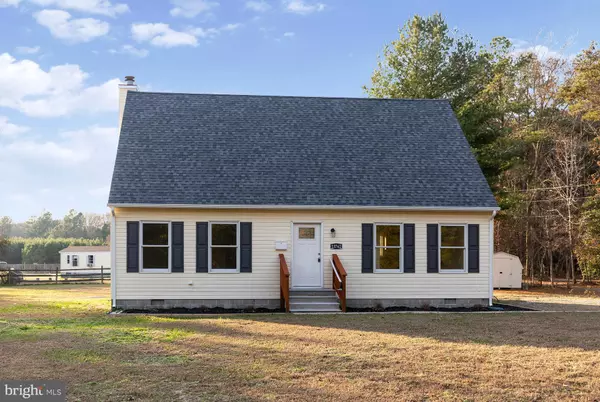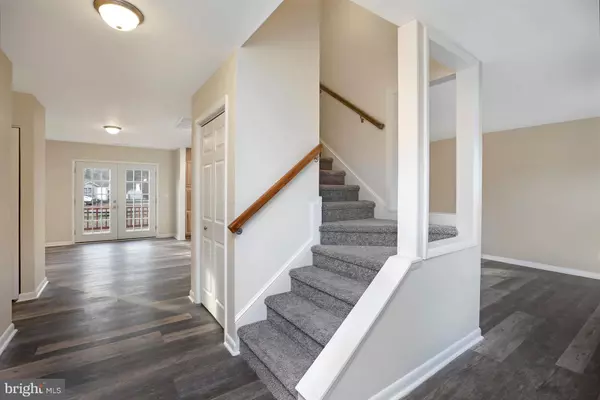$227,500
$239,000
4.8%For more information regarding the value of a property, please contact us for a free consultation.
3 Beds
2 Baths
1,750 SqFt
SOLD DATE : 02/26/2019
Key Details
Sold Price $227,500
Property Type Single Family Home
Sub Type Detached
Listing Status Sold
Purchase Type For Sale
Square Footage 1,750 sqft
Price per Sqft $130
Subdivision None Available
MLS Listing ID DESU122664
Sold Date 02/26/19
Style Traditional
Bedrooms 3
Full Baths 2
HOA Y/N Y
Abv Grd Liv Area 1,750
Originating Board BRIGHT
Year Built 1994
Annual Tax Amount $663
Tax Year 2018
Lot Size 0.583 Acres
Acres 0.58
Property Description
OH Sat, Jan 5 11:00 AM - 1:00 PM. Dreaming of a beautiful home at the beach with no HOA fees? You've come to right place! This three bedroom, two bathroom home is cozy and inviting, exactly how a home at the beach should be! The stainless steel appliances and granite countertops allow for a luxurious dining experience and the open floor plan make entertaining and celebrating life milestones a breeze. Hickory cabinets and premium vinyl plank flooring give the home a comfortable and welcoming atmosphere. The spacious lot gives you the opportunity to enjoy all the beach has to offer! Bring your boat or RV for summer adventures and use the shed for extra storage of all your beach equipment! A first floor master suite is ideal to safely enjoy their stay by the beach! Looking to enjoy your home all year long? Cozy up by the gas fireplace during the cold winter nights!
Location
State DE
County Sussex
Area Indian River Hundred (31008)
Zoning A
Rooms
Main Level Bedrooms 1
Interior
Interior Features Attic, Carpet, Combination Kitchen/Dining, Combination Kitchen/Living, Entry Level Bedroom, Family Room Off Kitchen, Floor Plan - Open, Kitchen - Eat-In
Hot Water Electric
Heating Heat Pump - Electric BackUp
Cooling Central A/C
Flooring Carpet, Vinyl
Fireplaces Number 1
Fireplaces Type Gas/Propane, Marble
Equipment Built-In Microwave, Dishwasher, Oven/Range - Electric, Stainless Steel Appliances
Fireplace Y
Appliance Built-In Microwave, Dishwasher, Oven/Range - Electric, Stainless Steel Appliances
Heat Source None
Laundry Hookup
Exterior
Exterior Feature Deck(s)
Fence Partially
Utilities Available Cable TV Available
Water Access N
Roof Type Asphalt
Accessibility None
Porch Deck(s)
Garage N
Building
Lot Description Cleared
Story 2
Foundation Block, Crawl Space
Sewer Capping Fill
Water Well
Architectural Style Traditional
Level or Stories 2
Additional Building Above Grade, Below Grade
Structure Type Dry Wall
New Construction N
Schools
School District Cape Henlopen
Others
Senior Community No
Tax ID 234-17.00-11.02
Ownership Fee Simple
SqFt Source Estimated
Security Features Smoke Detector
Acceptable Financing Cash, Conventional, FHA, USDA, VA
Listing Terms Cash, Conventional, FHA, USDA, VA
Financing Cash,Conventional,FHA,USDA,VA
Special Listing Condition Standard
Read Less Info
Want to know what your home might be worth? Contact us for a FREE valuation!

Our team is ready to help you sell your home for the highest possible price ASAP

Bought with Susan N Giove • Mann & Sons Inc
"My job is to find and attract mastery-based agents to the office, protect the culture, and make sure everyone is happy! "







