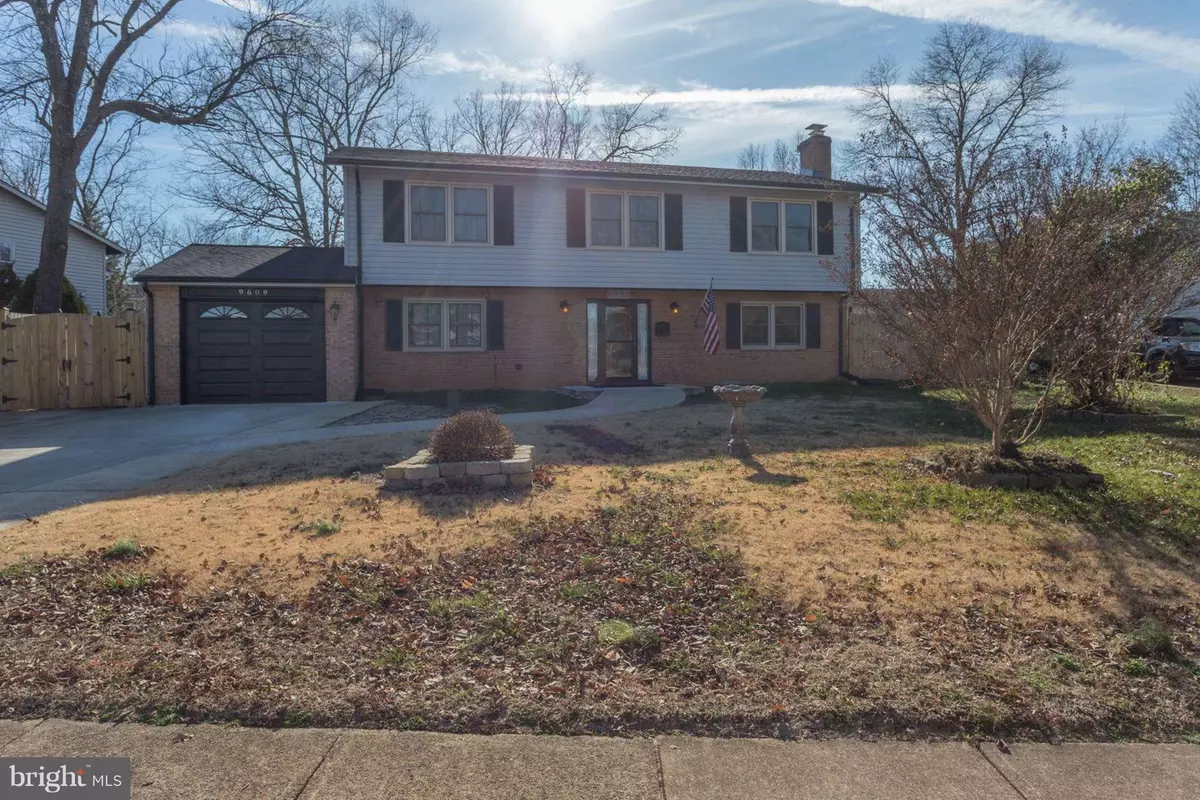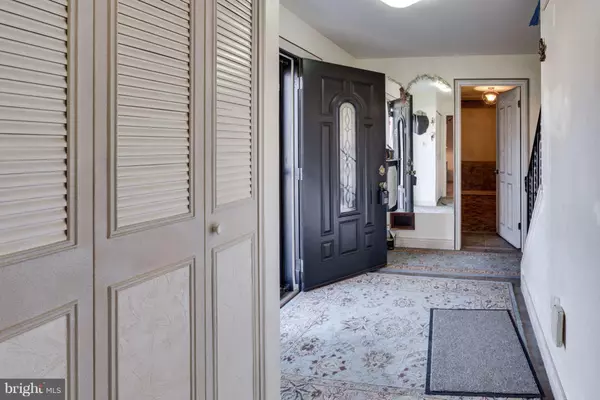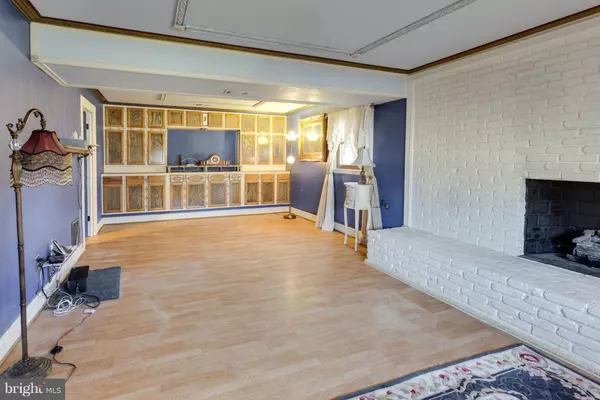$400,000
$400,000
For more information regarding the value of a property, please contact us for a free consultation.
4 Beds
3 Baths
1,944 SqFt
SOLD DATE : 03/01/2019
Key Details
Sold Price $400,000
Property Type Single Family Home
Sub Type Detached
Listing Status Sold
Purchase Type For Sale
Square Footage 1,944 sqft
Price per Sqft $205
Subdivision Sudley
MLS Listing ID VAPW322494
Sold Date 03/01/19
Style Raised Ranch/Rambler
Bedrooms 4
Full Baths 3
HOA Y/N N
Abv Grd Liv Area 1,247
Originating Board BRIGHT
Year Built 1971
Annual Tax Amount $4,121
Tax Year 2018
Lot Size 10,528 Sqft
Acres 0.24
Property Description
Just listed in sought after neighborhood of Sudley. This lovely 4 bed, 3 bathroom home is just waiting to be called yours! This home has amazing updates such as a new roof (August 2018), new garage door, new gutters, and new HVAC system. Enter this gorgeous home through the foyer. The family room has a beautiful brick, wood burning fireplace. Custom cabinetry complete one wall for additional storage or in home entertainment system! Plenty of windows allow for lots of natural light. Utility room for additional storage with an additional freezer! One large bedroom on the main level with full bathroom. Stand up shower and custom tiling for an added luxurious feel. Enter the upstairs through an added seating area that could be used as a second living room. Dining room adjacent to living room. Dining room has large double doors leading outside to the deck. Perfect for outdoor entertaining!Gourmet kitchen with wooden bump out window overlooking the yard, allowing in plenty of light! The white cabinetry compliments the dark granite countertops. Kitchen has lovely double wall oven and plenty of cabinetry for any storage needs. Master bedroom features a wooden bump out window and a private bathroom. Additional rooms have larger than life closets!The backyard is truly an oasis with a two tier deck with beautiful built-in benches. Storage shed is a great place to hide away any yard tools. Your new home is just a short distance from I-66 and plenty of shopping centers with great places to eat! Every commuters dream!
Location
State VA
County Prince William
Zoning RPC
Rooms
Other Rooms Living Room, Dining Room, Kitchen, Family Room, Foyer
Main Level Bedrooms 1
Interior
Interior Features Ceiling Fan(s), Floor Plan - Open, Kitchen - Gourmet, Primary Bath(s), Wood Floors
Heating Forced Air
Cooling Central A/C
Fireplaces Number 1
Fireplaces Type Brick, Wood
Equipment Cooktop, Dishwasher, Dryer, Freezer, Microwave, Oven - Double, Washer, Water Heater - Tankless
Fireplace Y
Appliance Cooktop, Dishwasher, Dryer, Freezer, Microwave, Oven - Double, Washer, Water Heater - Tankless
Heat Source Natural Gas
Laundry Main Floor
Exterior
Exterior Feature Deck(s)
Garage Garage - Front Entry, Garage Door Opener, Inside Access
Garage Spaces 1.0
Fence Privacy, Wood, Rear
Waterfront N
Water Access N
Accessibility None
Porch Deck(s)
Parking Type Attached Garage
Attached Garage 1
Total Parking Spaces 1
Garage Y
Building
Story 2
Sewer Public Sewer
Water Public
Architectural Style Raised Ranch/Rambler
Level or Stories 2
Additional Building Above Grade, Below Grade
New Construction N
Schools
Elementary Schools Sudley
Middle Schools Unity Braxton
High Schools Unity Reed
School District Prince William County Public Schools
Others
Senior Community No
Tax ID 7797-12-7072
Ownership Fee Simple
SqFt Source Estimated
Special Listing Condition Standard
Read Less Info
Want to know what your home might be worth? Contact us for a FREE valuation!

Our team is ready to help you sell your home for the highest possible price ASAP

Bought with Connie Vanderpool • RE/MAX Gateway, LLC

"My job is to find and attract mastery-based agents to the office, protect the culture, and make sure everyone is happy! "







