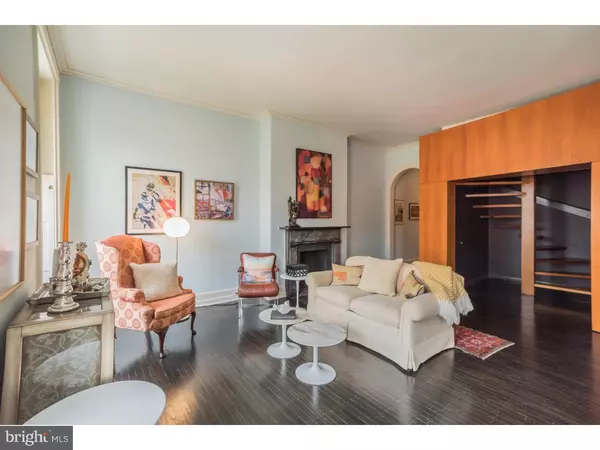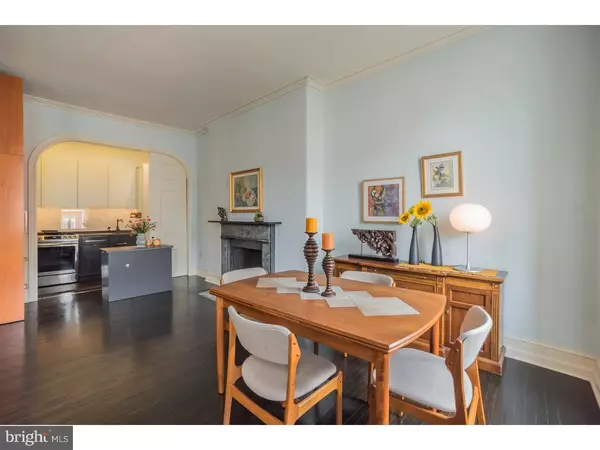$320,000
$349,900
8.5%For more information regarding the value of a property, please contact us for a free consultation.
2 Beds
1 Bath
1,148 SqFt
SOLD DATE : 03/06/2019
Key Details
Sold Price $320,000
Property Type Single Family Home
Sub Type Unit/Flat/Apartment
Listing Status Sold
Purchase Type For Sale
Square Footage 1,148 sqft
Price per Sqft $278
Subdivision Washington Sq West
MLS Listing ID 1009984278
Sold Date 03/06/19
Style Traditional,Bi-level
Bedrooms 2
Full Baths 1
HOA Y/N N
Abv Grd Liv Area 1,148
Originating Board TREND
Year Built 1838
Annual Tax Amount $4,008
Tax Year 2018
Property Description
This Bi-Level, two bedroom, one bathroom home is located in Strickland Row Condominium. This lovely unit is entered through the 1012 Spruce Street building, and is on the 3rd floor. A generous sized hallway greets you, with restored plaster crown mouldings, and decorative leaded mirror transom & sidelights. The spacious, open main living area with dark-stained hardwood floors, contains the living, dining area, and kitchen. The kitchen contains an integrated Sub-Zero refrigerator, and Miele Dishwasher, as well as Soapstone Countertops. The kitchen also contains the Washer/Dryer. Two fireplaces (decorative only) with gorgeous original marble mantelpieces, which bookend the main living area. Custom Millwork throughout, and (3) large windows (with original interior shutters) that face Spruce Street. Upstairs, there are two nicely sized bedrooms with Berber carpet, wood venetian window blinds, and plenty of closet space. The bathroom has white subway tile, and white hexagon tile floor. Outside, there are several shared landscaped courtyards, and in-ground heated swimming pool! Besides the main grand staircase in 1012, this home may be accessed by taking the elevator in the 1010 building and crossing back over to 1012. Public parking garage on 11th Street, between Spruce and Clinton Streets. CONDO FEE INCLUDES: Heat, Electric for common areas (inside & outside), AC, water/sewer, trash/recycling removal, snow removal, master insurance, elevators, and pool. Electric (plug-in items and fans) is in addition to condominium fee. There is a common roof-deck on 8th floor of the back 1014 building, with fantastic views of the city (Excellent for watching fireworks on the 4th of July). Close to Restaurants, BYOB's, Shopping, Whoile Foods, Acme, Antique Row, Walnut Street & Forrest Theatre, Public Transportation, & Hospitals. 99% Walk Score! No dogs allowed.
Location
State PA
County Philadelphia
Area 19107 (19107)
Zoning RM1
Direction North
Rooms
Other Rooms Living Room, Primary Bedroom, Kitchen, Bedroom 1, Attic
Main Level Bedrooms 2
Interior
Interior Features Stain/Lead Glass
Hot Water Natural Gas
Heating Forced Air
Cooling Central A/C
Flooring Wood
Fireplaces Number 2
Fireplaces Type Non-Functioning
Equipment Built-In Range, Oven - Self Cleaning, Dishwasher, Refrigerator, Disposal
Fireplace Y
Appliance Built-In Range, Oven - Self Cleaning, Dishwasher, Refrigerator, Disposal
Heat Source Electric
Laundry Main Floor
Exterior
Exterior Feature Roof
Amenities Available Swimming Pool
Waterfront N
Water Access N
Roof Type Flat
Accessibility None
Porch Roof
Parking Type On Street
Garage N
Building
Story 2
Unit Features Garden 1 - 4 Floors
Foundation Brick/Mortar
Sewer Public Sewer
Water Public
Architectural Style Traditional, Bi-level
Level or Stories 2
Additional Building Above Grade
Structure Type 9'+ Ceilings
New Construction N
Schools
Elementary Schools Gen. George A. Mccall School
Middle Schools Gen. George A. Mccall School
High Schools Frankford
School District The School District Of Philadelphia
Others
HOA Fee Include Pool(s),Common Area Maintenance,Ext Bldg Maint,Snow Removal,Trash,Electricity,Heat,Water,Sewer,Cook Fee,Insurance,All Ground Fee,Management
Senior Community No
Tax ID 888052325
Ownership Condominium
Acceptable Financing Conventional
Listing Terms Conventional
Financing Conventional
Special Listing Condition Standard
Pets Description Case by Case Basis
Read Less Info
Want to know what your home might be worth? Contact us for a FREE valuation!

Our team is ready to help you sell your home for the highest possible price ASAP

Bought with Antonio Atacan • Keller Williams Philadelphia

"My job is to find and attract mastery-based agents to the office, protect the culture, and make sure everyone is happy! "







