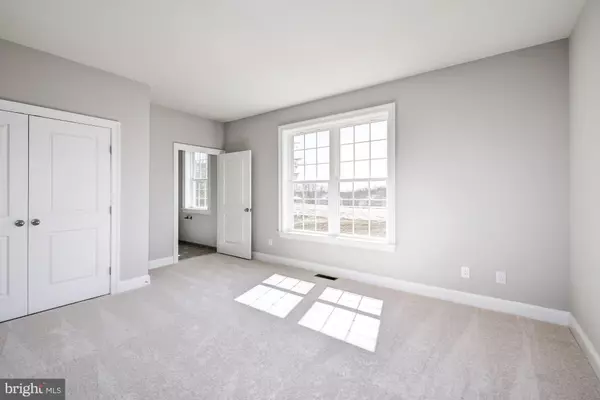$950,000
$975,000
2.6%For more information regarding the value of a property, please contact us for a free consultation.
5 Beds
6 Baths
5,579 SqFt
SOLD DATE : 03/05/2019
Key Details
Sold Price $950,000
Property Type Single Family Home
Sub Type Detached
Listing Status Sold
Purchase Type For Sale
Square Footage 5,579 sqft
Price per Sqft $170
Subdivision Broad Run Farms
MLS Listing ID 1002303112
Sold Date 03/05/19
Style Colonial
Bedrooms 5
Full Baths 5
Half Baths 1
HOA Fees $78/mo
HOA Y/N Y
Abv Grd Liv Area 4,499
Originating Board MRIS
Year Built 2018
Annual Tax Amount $2,061
Tax Year 2018
Lot Size 0.500 Acres
Acres 0.5
Property Description
NEW CONSTRUCTION: HAMILTON, 5 BR, 5.5 BA: Brick Front, 2 Car Grg, Double Spiral Oak Stairs w/Wrought Iron, Two Story Foyer &FR w/Diagonal Coffered Ceiling, Morning Rm, Upgraded SS Appl Pkg, First Flr Bedroom w/Full BA, 9 ft. Ceilings on All Flrs, Finished Bsmt Rec Room w/Full BA &Wet Bar Rough-in, Energy Savor Pkg *Interior Photos Similar to Home Being Built!*
Location
State VA
County Loudoun
Zoning R4
Direction Southeast
Rooms
Other Rooms Living Room, Dining Room, Primary Bedroom, Bedroom 2, Bedroom 3, Bedroom 4, Kitchen, Game Room, Family Room, Foyer, Breakfast Room, Laundry, Bedroom 6
Basement Rear Entrance, Partially Finished, Walkout Level, Windows
Main Level Bedrooms 1
Interior
Interior Features Attic, Butlers Pantry, Breakfast Area, Family Room Off Kitchen, Kitchen - Gourmet, Kitchen - Island, Dining Area, Entry Level Bedroom, Upgraded Countertops, Primary Bath(s), Double/Dual Staircase, Wood Floors, Recessed Lighting, Floor Plan - Open
Hot Water 60+ Gallon Tank, Bottled Gas
Heating Zoned
Cooling Ceiling Fan(s), Zoned
Flooring Ceramic Tile, Hardwood, Carpet
Fireplaces Number 1
Fireplaces Type Stone
Equipment Washer/Dryer Hookups Only, Cooktop - Down Draft, Dishwasher, Disposal, Microwave, Oven - Double, Oven - Wall, Refrigerator
Fireplace Y
Window Features Double Pane,ENERGY STAR Qualified,Low-E,Palladian,Screens
Appliance Washer/Dryer Hookups Only, Cooktop - Down Draft, Dishwasher, Disposal, Microwave, Oven - Double, Oven - Wall, Refrigerator
Heat Source Propane - Owned
Laundry Hookup
Exterior
Garage Garage - Front Entry
Garage Spaces 2.0
Amenities Available Common Grounds
Waterfront N
Water Access N
Roof Type Shingle
Accessibility None
Parking Type Off Street, Driveway, Attached Garage
Attached Garage 2
Total Parking Spaces 2
Garage Y
Building
Lot Description Cul-de-sac
Story 3+
Sewer Public Sewer
Water None
Architectural Style Colonial
Level or Stories 3+
Additional Building Above Grade, Below Grade
Structure Type 2 Story Ceilings,9'+ Ceilings,Dry Wall,Other
New Construction Y
Schools
Elementary Schools Countryside
Middle Schools River Bend
High Schools Potomac Falls
School District Loudoun County Public Schools
Others
HOA Fee Include Common Area Maintenance,Insurance
Senior Community No
Tax ID 028351925000
Ownership Fee Simple
SqFt Source Estimated
Horse Property N
Special Listing Condition Standard
Read Less Info
Want to know what your home might be worth? Contact us for a FREE valuation!

Our team is ready to help you sell your home for the highest possible price ASAP

Bought with Amit Vashist • Capital Gateway Realty, Inc.

"My job is to find and attract mastery-based agents to the office, protect the culture, and make sure everyone is happy! "







