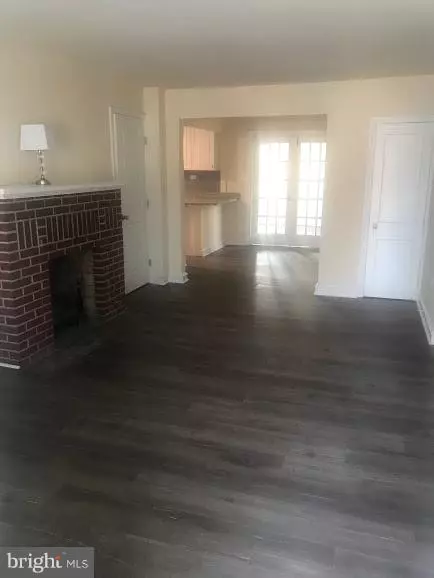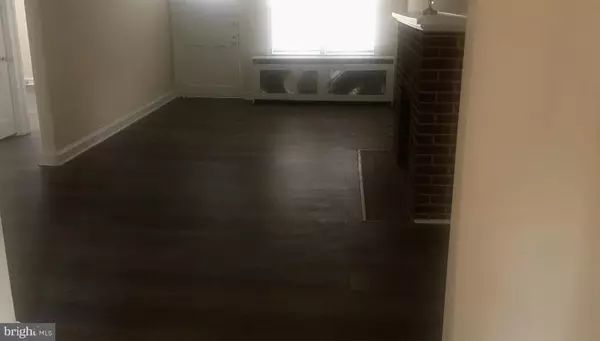$215,000
$214,900
For more information regarding the value of a property, please contact us for a free consultation.
3 Beds
2 Baths
4,792 Sqft Lot
SOLD DATE : 02/22/2019
Key Details
Sold Price $215,000
Property Type Single Family Home
Sub Type Detached
Listing Status Sold
Purchase Type For Sale
Subdivision Elmhurst
MLS Listing ID DENC317670
Sold Date 02/22/19
Style Cape Cod
Bedrooms 3
Full Baths 2
HOA Y/N N
Originating Board BRIGHT
Year Built 1940
Annual Tax Amount $1,431
Tax Year 2018
Lot Size 4,792 Sqft
Acres 0.11
Lot Dimensions 00x00
Property Description
Looks are deceiving with this very spacious cape! Walking in you will see the beautiful brick fireplace and a walk thru into the kitchen/dining room area. The kitchen features bright white cabinets, stainless steel range with cooktop and built in microwave as well as a dishwasher. Counter tops are top grade granite and a breakfast bar that adds a great convenient space for seating or eating on the go. Passing through the French doors you will move into the huge family room with recessed lighting and ceiling fan with outside views and plenty of natural light. The main floor also features two comfortably sized bedrooms and a brand new full bath that features a full tub and marble topped vanity. Upstairs you will find a true owner's retreat that features a spacious bedroom with two closets and a brand new master bathroom. This bath offers a glass door stand up shower and vanity. The home offers many newer features including windows, roof, siding, appliances, flooring, lighting & paint. The yard is very spacious & completely fenced. A one car garage and driveway parking as well as an unfinished basement for storage or living space if finished later top this one off as a great home. Don't miss your chance to see this home, schedule your tour today!
Location
State DE
County New Castle
Area Elsmere/Newport/Pike Creek (30903)
Zoning NC5
Direction North
Rooms
Other Rooms Living Room, Dining Room, Primary Bedroom, Kitchen, Family Room, Basement, Bedroom 1, Bathroom 2
Basement Full
Main Level Bedrooms 3
Interior
Interior Features Carpet, Ceiling Fan(s), Combination Kitchen/Dining, Dining Area, Family Room Off Kitchen, Kitchen - Island, Primary Bath(s), Recessed Lighting, Stall Shower, Upgraded Countertops, Window Treatments
Heating Hot Water
Cooling Ceiling Fan(s)
Flooring Laminated, Vinyl, Wood, Carpet
Fireplaces Number 1
Fireplaces Type Brick, Mantel(s), Screen
Equipment Built-In Microwave, Built-In Range, Dishwasher, Oven/Range - Electric, Refrigerator, Stainless Steel Appliances
Appliance Built-In Microwave, Built-In Range, Dishwasher, Oven/Range - Electric, Refrigerator, Stainless Steel Appliances
Heat Source Oil
Exterior
Parking Features Garage - Front Entry, Additional Storage Area
Garage Spaces 3.0
Fence Rear, Chain Link
Water Access N
Roof Type Asphalt
Accessibility None
Attached Garage 1
Total Parking Spaces 3
Garage Y
Building
Story 2
Foundation Block
Sewer Public Septic
Water Public
Architectural Style Cape Cod
Level or Stories 2
Additional Building Above Grade, Below Grade
New Construction N
Schools
School District Red Clay Consolidated
Others
Senior Community No
Tax ID 07-042.20-283
Ownership Fee Simple
SqFt Source Estimated
Acceptable Financing Conventional, Cash, FHA, VA
Horse Property N
Listing Terms Conventional, Cash, FHA, VA
Financing Conventional,Cash,FHA,VA
Special Listing Condition Standard
Read Less Info
Want to know what your home might be worth? Contact us for a FREE valuation!

Our team is ready to help you sell your home for the highest possible price ASAP

Bought with Von Guerrero • RE/MAX Edge
"My job is to find and attract mastery-based agents to the office, protect the culture, and make sure everyone is happy! "







