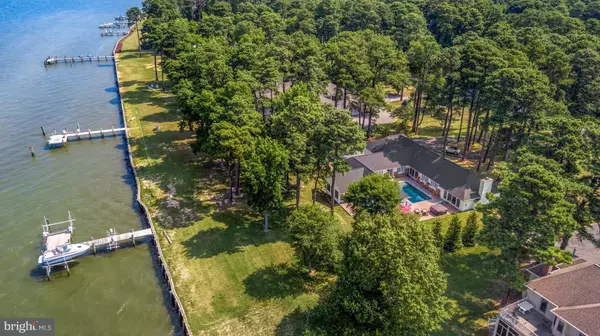$1,275,000
$1,199,000
6.3%For more information regarding the value of a property, please contact us for a free consultation.
3 Beds
4 Baths
3,117 SqFt
SOLD DATE : 03/15/2019
Key Details
Sold Price $1,275,000
Property Type Single Family Home
Sub Type Detached
Listing Status Sold
Purchase Type For Sale
Square Footage 3,117 sqft
Price per Sqft $409
Subdivision Bloody Point Farm
MLS Listing ID 1002025044
Sold Date 03/15/19
Style Ranch/Rambler
Bedrooms 3
Full Baths 3
Half Baths 1
HOA Y/N N
Abv Grd Liv Area 3,117
Originating Board MRIS
Year Built 1993
Annual Tax Amount $9,224
Tax Year 2017
Lot Size 1.160 Acres
Acres 1.16
Property Description
Amazing Sunsets year round in your own back yard. Feel like you are on vacation every day in this wonderfully appointed waterfront home featuring private pier, newer systems, new roof, interior and exterior freshly painted. Entertain all summer around the in-ground pool and enjoy your private oasis complete with hot tub and water views. Brand new roof, new bulkhead, sauna, Restoration Hardware lighting, and more! Local bait shop a short bike ride away for sundries and crabs, along with seasonal farm for peaches and pumpkins. Sunrise community yoga at bloody point and community fun all summer long. Best spot in Maryland with the best sunsets around! Don't miss your chance for your own piece of paradise on the Chesapeake Bay! You will not be disappointed.
Location
State MD
County Queen Annes
Zoning NC-20
Direction West
Rooms
Other Rooms Living Room, Dining Room, Primary Bedroom, Bedroom 2, Kitchen, Family Room, Foyer, Bedroom 1, Study, Sun/Florida Room, Laundry
Main Level Bedrooms 3
Interior
Interior Features Breakfast Area, Dining Area, Primary Bath(s), Upgraded Countertops, Crown Moldings, Window Treatments, Wood Floors, Floor Plan - Open
Hot Water Electric
Heating Zoned, Forced Air, Heat Pump(s), Radiant
Cooling Central A/C, Zoned
Fireplaces Number 1
Fireplaces Type Mantel(s)
Equipment Washer/Dryer Hookups Only, Dishwasher, Washer, Refrigerator, Icemaker, Dryer, Cooktop, Microwave, Oven - Wall, Oven/Range - Electric
Fireplace Y
Appliance Washer/Dryer Hookups Only, Dishwasher, Washer, Refrigerator, Icemaker, Dryer, Cooktop, Microwave, Oven - Wall, Oven/Range - Electric
Heat Source Electric
Exterior
Exterior Feature Patio(s), Porch(es)
Garage Garage Door Opener, Garage - Side Entry
Garage Spaces 2.0
Pool In Ground
Waterfront Y
Waterfront Description Private Dock Site
Water Access Y
View Water, Bay
Roof Type Asphalt
Street Surface Paved
Accessibility Entry Slope <1'
Porch Patio(s), Porch(es)
Road Frontage Public, City/County
Attached Garage 2
Total Parking Spaces 2
Garage Y
Building
Story 1
Foundation Slab
Sewer Septic Exists
Water Well
Architectural Style Ranch/Rambler
Level or Stories 1
Additional Building Above Grade
Structure Type Dry Wall,9'+ Ceilings
New Construction N
Schools
School District Queen Anne'S County Public Schools
Others
Senior Community No
Tax ID 1804099788
Ownership Fee Simple
SqFt Source Estimated
Special Listing Condition Standard
Read Less Info
Want to know what your home might be worth? Contact us for a FREE valuation!

Our team is ready to help you sell your home for the highest possible price ASAP

Bought with Sue Hyunoh Larue • Infinity Realty & Investment Group

"My job is to find and attract mastery-based agents to the office, protect the culture, and make sure everyone is happy! "







