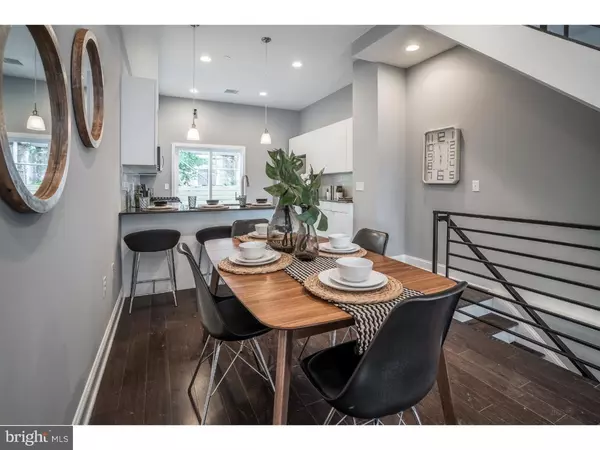$395,000
$399,900
1.2%For more information regarding the value of a property, please contact us for a free consultation.
3 Beds
3 Baths
1,800 SqFt
SOLD DATE : 03/15/2019
Key Details
Sold Price $395,000
Property Type Townhouse
Sub Type Interior Row/Townhouse
Listing Status Sold
Purchase Type For Sale
Square Footage 1,800 sqft
Price per Sqft $219
Subdivision Brewerytown
MLS Listing ID PAPH258852
Sold Date 03/15/19
Style Contemporary
Bedrooms 3
Full Baths 2
Half Baths 1
HOA Y/N N
Abv Grd Liv Area 1,800
Originating Board TREND
Year Built 2017
Annual Tax Amount $74
Tax Year 2018
Lot Size 719 Sqft
Acres 0.02
Lot Dimensions 14X50
Property Description
Construction is complete & this beauty is back on the market, ready for you to make it your new home. Welcome to this stunning, new construction 3BR/2.1BA home in Brewerytown-one of Philly's hottest areas. There are two identical properties available (see 2725 W. Stiles for a staged furnished version to look at as well. Pictures shown are from staged property next door). Enjoy your new kitchen with its gleaming quartz countertops, stainless steel appliances, shaker style cabinets & bar style counter seating. The kitchen also has sliding doors leading to an outside rear patio area & on the inside overlooks the dining & living room. The second level has 2 bedrooms and 1 full bathroom, along with a laundry area with a hook-up for your washer/dryer. The spacious, bright master suite can be found on the third level which boasts a huge walk in closet between the bedroom and large spa-like master bath. One more level up will take you to a relaxing rooftop deck that has views of the Philadelphia skyline-Just wonderful for entertaining! Your new roof deck includes electric and a water hookup. If that isn't enough, you will also find a nice sized finished lower level (330 sq ft) that includes a powder room & storage. This home conveys a 10 year tax abatement to the lucky new owner! Taxes not yet determined. One of the sellers is a licensed PA Real Estate agent.
Location
State PA
County Philadelphia
Area 19121 (19121)
Zoning RSA5
Rooms
Other Rooms Living Room, Dining Room, Primary Bedroom, Bedroom 2, Kitchen, Bedroom 1, Other
Basement Full, Drainage System, Fully Finished
Interior
Interior Features Primary Bath(s), Stall Shower, Breakfast Area
Hot Water Natural Gas
Heating Other
Cooling Central A/C
Equipment Built-In Range, Dishwasher, Refrigerator, Disposal, Built-In Microwave
Fireplace N
Window Features Bay/Bow
Appliance Built-In Range, Dishwasher, Refrigerator, Disposal, Built-In Microwave
Heat Source Natural Gas
Laundry Upper Floor
Exterior
Exterior Feature Roof
Utilities Available Cable TV
Waterfront N
Water Access N
Roof Type Flat
Accessibility None
Porch Roof
Garage N
Building
Story 3+
Sewer Public Sewer
Water Public
Architectural Style Contemporary
Level or Stories 3+
Additional Building Above Grade
Structure Type 9'+ Ceilings
New Construction Y
Schools
School District The School District Of Philadelphia
Others
Senior Community No
Tax ID 292031210
Ownership Fee Simple
SqFt Source Assessor
Acceptable Financing Conventional
Listing Terms Conventional
Financing Conventional
Special Listing Condition Standard
Read Less Info
Want to know what your home might be worth? Contact us for a FREE valuation!

Our team is ready to help you sell your home for the highest possible price ASAP

Bought with Ramon E Enriquez II • Keller Williams Philadelphia

"My job is to find and attract mastery-based agents to the office, protect the culture, and make sure everyone is happy! "







