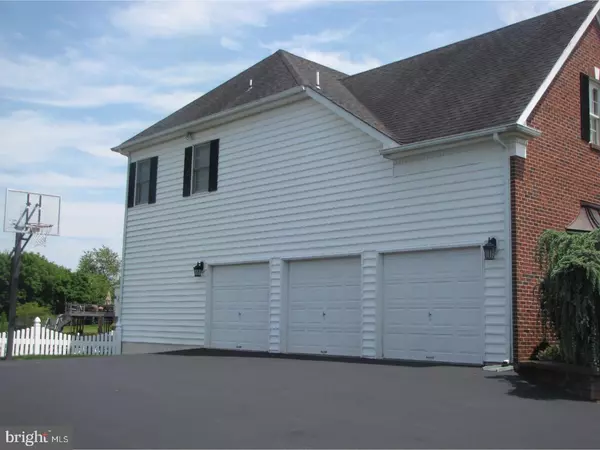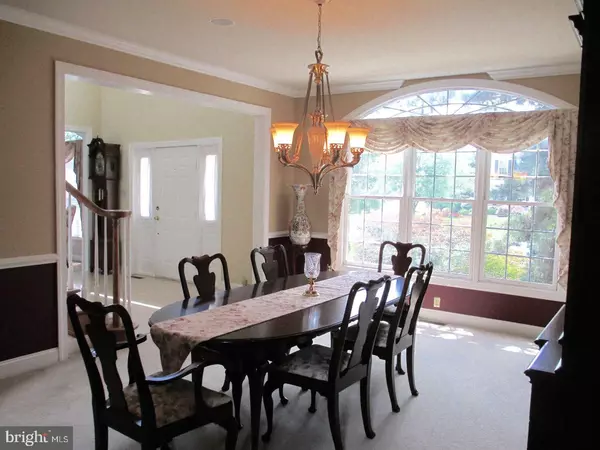$660,000
$699,000
5.6%For more information regarding the value of a property, please contact us for a free consultation.
5 Beds
3 Baths
6,606 SqFt
SOLD DATE : 03/06/2019
Key Details
Sold Price $660,000
Property Type Single Family Home
Sub Type Detached
Listing Status Sold
Purchase Type For Sale
Square Footage 6,606 sqft
Price per Sqft $99
Subdivision Estsatfarawayfarms
MLS Listing ID 1001987508
Sold Date 03/06/19
Style Colonial
Bedrooms 5
Full Baths 3
HOA Fees $41/ann
HOA Y/N Y
Abv Grd Liv Area 4,471
Originating Board TREND
Year Built 2002
Annual Tax Amount $11,197
Tax Year 2018
Lot Size 0.692 Acres
Acres 0.69
Lot Dimensions 136
Property Description
"Beautiful well maintained 5 BR Brick Colonial with 3 car garage on a large corner lot in the Spring-Ford School District. Property has a southern exposure. Enter grand 2 storied marble floored foyer with curved staircase. LR, DR, study, FR with gas FP, and 2 story wall of windows that floods large breakfast room with morning sunlight. Breakfast room leads to large deck that provides panoramic view of professionally landscaped grounds. 1st fl laundry for convenience. 2nd floor has 5BR & 3 baths. All bedrooms have casablanca fans. Master suite include large sitting room and 2 walk-in closets. Awesome recreational lower level has top quality finish with wet bar and full bath. Lower level walk out leads to an in ground pool with large stamped concrete deck. Pool also has a waterfall and hot tub so no need to head to the shore as your own oasis is here waiting for you.
Location
State PA
County Montgomery
Area Upper Providence Twp (10661)
Zoning R1
Direction Southwest
Rooms
Other Rooms Living Room, Dining Room, Primary Bedroom, Bedroom 2, Bedroom 3, Kitchen, Family Room, Bedroom 1, Laundry, Other
Basement Full, Daylight, Full, Fully Finished, Heated, Improved, Interior Access, Outside Entrance, Poured Concrete, Rear Entrance, Walkout Level, Windows
Interior
Interior Features Ceiling Fan(s), Wet/Dry Bar, Intercom, Dining Area
Hot Water Natural Gas
Heating Forced Air
Cooling Central A/C
Flooring Carpet, Ceramic Tile, Hardwood
Fireplaces Number 1
Fireplaces Type Gas/Propane
Fireplace Y
Window Features Energy Efficient
Heat Source Natural Gas
Laundry Main Floor
Exterior
Garage Garage - Side Entry, Built In, Inside Access
Garage Spaces 6.0
Fence Vinyl
Pool In Ground
Utilities Available Cable TV, Electric Available, Natural Gas Available, Phone
Waterfront N
Water Access N
View Garden/Lawn
Roof Type Asphalt,Fiberglass
Street Surface Black Top
Accessibility None
Road Frontage Public
Parking Type On Street, Driveway, Attached Garage
Attached Garage 3
Total Parking Spaces 6
Garage Y
Building
Lot Description Corner
Story 2
Foundation Concrete Perimeter
Sewer Public Sewer
Water Public
Architectural Style Colonial
Level or Stories 2
Additional Building Above Grade, Below Grade
Structure Type Cathedral Ceilings
New Construction N
Schools
School District Spring-Ford Area
Others
Senior Community No
Tax ID 61-00-04831-085
Ownership Fee Simple
SqFt Source Assessor
Special Listing Condition Standard
Read Less Info
Want to know what your home might be worth? Contact us for a FREE valuation!

Our team is ready to help you sell your home for the highest possible price ASAP

Bought with Kenneth Murawski • Century 21 Veterans

"My job is to find and attract mastery-based agents to the office, protect the culture, and make sure everyone is happy! "







