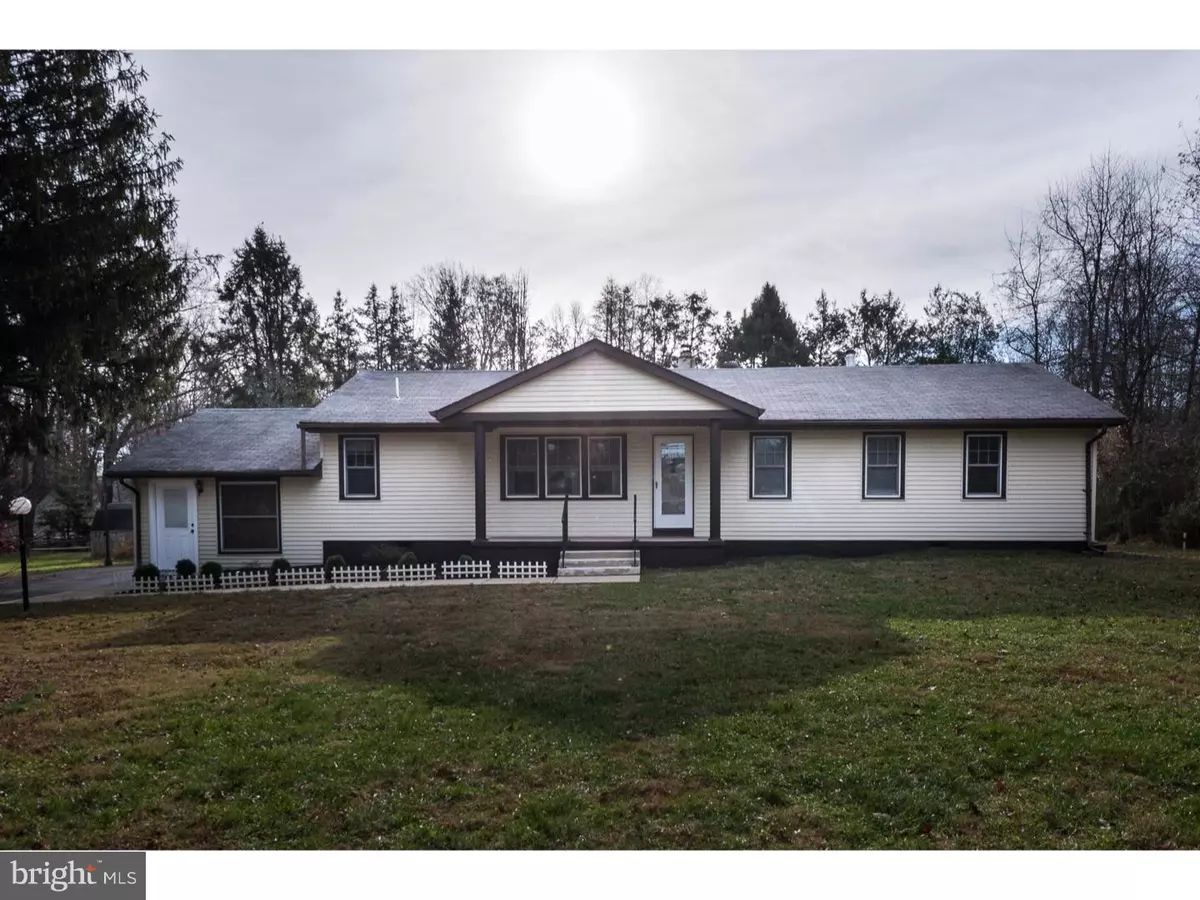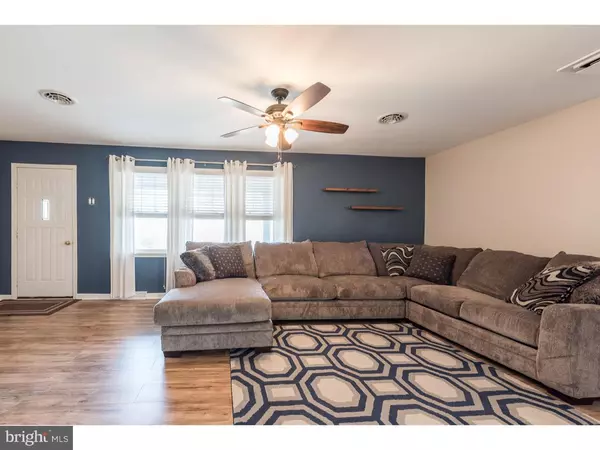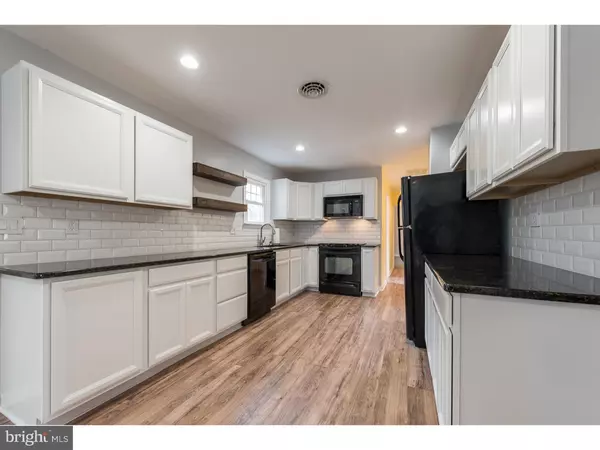$240,000
$244,499
1.8%For more information regarding the value of a property, please contact us for a free consultation.
3 Beds
2 Baths
1,250 SqFt
SOLD DATE : 03/13/2019
Key Details
Sold Price $240,000
Property Type Single Family Home
Sub Type Detached
Listing Status Sold
Purchase Type For Sale
Square Footage 1,250 sqft
Price per Sqft $192
Subdivision Shelley Farms
MLS Listing ID DENC316626
Sold Date 03/13/19
Style Ranch/Rambler
Bedrooms 3
Full Baths 1
Half Baths 1
HOA Y/N N
Abv Grd Liv Area 1,250
Originating Board BRIGHT
Year Built 1950
Annual Tax Amount $1,739
Tax Year 2019
Lot Size 1.280 Acres
Acres 1.28
Lot Dimensions 0X0
Property Description
The Seller is excited to offer this amazing house with a private backyard. Make time to see this beautiful 3 Bed 1.5 bath Ranch. Many updates have been completed for you. Heater/Central Air/2017, Hot Water Heater/2013 and the Septic System was installed new in 2013. Enter your new home in the Living Room large enough for Family gatherings. The new Laminate floor leads you into the brand new Eat-In Kitchen with Granite countertops and tile backsplash. The Eat-in Kitchen has plenty of room for a large table. The refrigerator is included. There are slider doors just off the Kitchen leading to the 3 Season room which is just waiting for you to enjoy the quiet private backyard - Bring on the Summer Picnics!! Adjacent to the Kitchen is the Laundry area with extra cabinets for plenty of storage. The Washer & Dryer are negotiable. There is new carpet in the bedrooms. The backyard boasts a large deck and plenty of yard for lots of family fun There is plenty of parking available. Now all you have to do is make an appointment!!
Location
State DE
County New Castle
Area Newark/Glasgow (30905)
Zoning NC21
Rooms
Other Rooms Living Room, Dining Room, Primary Bedroom, Bedroom 2, Bedroom 3, Kitchen, Bedroom 1, Sun/Florida Room, Laundry
Main Level Bedrooms 3
Interior
Interior Features Ceiling Fan(s), Kitchen - Eat-In, Attic, Carpet, Dining Area, Family Room Off Kitchen, Upgraded Countertops
Hot Water Electric
Heating Heat Pump - Gas BackUp
Cooling Central A/C
Flooring Fully Carpeted, Laminated
Equipment Cooktop, Built-In Range, Oven - Self Cleaning, Built-In Microwave
Fireplace N
Window Features Energy Efficient
Appliance Cooktop, Built-In Range, Oven - Self Cleaning, Built-In Microwave
Heat Source Propane - Leased
Laundry Main Floor
Exterior
Exterior Feature Deck(s), Porch(es)
Garage Spaces 5.0
Utilities Available Cable TV, Propane, Phone
Water Access N
Roof Type Pitched,Shingle
Accessibility None
Porch Deck(s), Porch(es)
Total Parking Spaces 5
Garage N
Building
Lot Description Level, Front Yard, Rear Yard, SideYard(s)
Story 1
Foundation Crawl Space
Sewer On Site Septic
Water Well
Architectural Style Ranch/Rambler
Level or Stories 1
Additional Building Above Grade
New Construction N
Schools
Elementary Schools Olive B. Loss
Middle Schools Alfred G. Waters
High Schools Appoquinimink
School District Appoquinimink
Others
Senior Community No
Tax ID 1103500013
Ownership Fee Simple
SqFt Source Assessor
Acceptable Financing Conventional, VA, FHA 203(b)
Horse Property N
Listing Terms Conventional, VA, FHA 203(b)
Financing Conventional,VA,FHA 203(b)
Special Listing Condition Standard
Read Less Info
Want to know what your home might be worth? Contact us for a FREE valuation!

Our team is ready to help you sell your home for the highest possible price ASAP

Bought with Angela M Knott • Madison Real Estate Inc. DBA MRE Residential Inc.
"My job is to find and attract mastery-based agents to the office, protect the culture, and make sure everyone is happy! "







