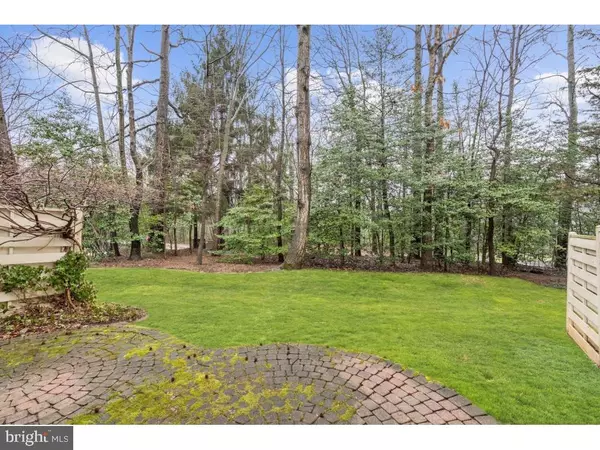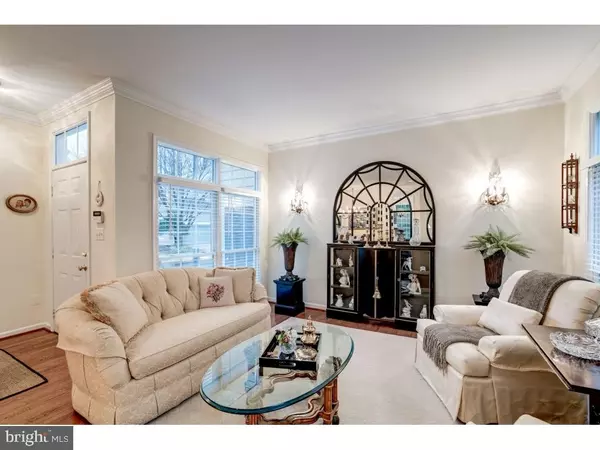$665,900
$665,900
For more information regarding the value of a property, please contact us for a free consultation.
4 Beds
4 Baths
3,096 SqFt
SOLD DATE : 03/14/2019
Key Details
Sold Price $665,900
Property Type Condo
Sub Type Condo/Co-op
Listing Status Sold
Purchase Type For Sale
Square Footage 3,096 sqft
Price per Sqft $215
Subdivision Timber View Cluster
MLS Listing ID VAFX992788
Sold Date 03/14/19
Style Contemporary
Bedrooms 4
Full Baths 3
Half Baths 1
Condo Fees $693/ann
HOA Fees $165/mo
HOA Y/N Y
Abv Grd Liv Area 2,106
Originating Board BRIGHT
Year Built 1992
Annual Tax Amount $7,419
Tax Year 2018
Lot Size 3,953 Sqft
Acres 0.09
Property Description
With 4 bedroom, 3.5 bath, 2 car Garage End Unit Townhomes in Timberview only coming on the market once every 2 to 4 yrs, Opportunity is knocking !! OPEN THE DOOR!! Offering this Timeless, Sun-filled, GORGEOUS, Well-maintained, Spacious, Open-Concept, 3 beautifully finished levels, 4 Bedroom, 3.5 Baths, Unusual Z Townhome. Enter on ground level to living room, dining room, kitchen and great room in the North Reston neighborhood of Timberview, 3096 sq ft of beautifully finished living space including basement on 3 levels. COMPARE to ALL the much higher per sq ft sold prices for 3 and 4 bedroom 3.5 bath in the Timberview, & surrounding areas this past year!! Private backyard, backing to hardwood trees, & home shares only one garage wall with unit next door so ZERO sounds from them with unusual 2-car attached garage & long private driveway, accommodates 5 cars easily plus Visitors parking across the street. 9ft tall ceilings on first level (also VERY unusual in Reston!), separate formal Living Room (3 bedroom Timberview models do not have this ). TIMELESS, spacious Great Room with French doors has 20 ft soaring vaulted ceiling with skylights (SO unusual for Reston!) multiple stunning 8 ft tall windows, hardwood floor, 2 story designer built-in mirror/mantel, & gas fireplace. Granite counter tops, (or designer pedestal sinks) through-out kitchen, and all baths, light neutral wall colors, jacuzzi tub/separate shower in Master Bath. 2 spacious Bedrooms on 2nd level have vaulted ceilings, and hardwood floors also, with generous closets, 1 containing Cali closet organizers. (Master). Beautifully maintained hardwood floors on main/upper levels, including 3 bedrooms (perfect for buyers w allergies), 4th basement bedroom also has hypo-allergenic tile floor, with en-suite full bath. Separate Dining Room and Living Room and generous eat-in open concept kitchen. Basement is bright and light, has large daylight windows, spacious carpeted 2nd family room, Office area, 4th bedroom with en-suite full bath, and generous large storage area with door. Other FACTS: New Roof October 2018! ($15,000 investment) Roof warranty transferable w/small fee). New Fridge 10/16. New Dishwasher 9/17. New Range 9/05. New Microwave 2016. New disposal 2016. New HVAC and hot water heater 2009. Water filter. Annual Termite Inspection Annually for 15 yrs. Custom brick patio off Great Room. Upper Bedroom level Laundry room. Jacuzzi in Master Bedroom. 2 inch faux wood blinds in whole house. 1 min to N Village Center groceries, many restaurants, 3 hair and nail salons, wine shop, 2 ice cream shops, Hallmark store & Starbucks are 1 min away. To North Village Park 5 mins to Reston Town Center, Silver line Metro. Don't miss this Exclusive 4 bedroom, 3.5 bath, End unit townhouse 1st of it's kind in Timberview on market in 2 yrs.!
Location
State VA
County Fairfax
Zoning 372
Direction East
Rooms
Other Rooms Living Room, Dining Room, Primary Bedroom, Bedroom 2, Bedroom 3, Bedroom 4, Kitchen, Family Room, Office
Basement Connecting Stairway, Drainage System, Improved, Windows, Heated, Interior Access, Sump Pump
Interior
Interior Features Attic, Crown Moldings, Pantry, Recessed Lighting, Formal/Separate Dining Room, Kitchen - Eat-In, Breakfast Area, Kitchen - Table Space, Primary Bath(s), Upgraded Countertops, Stall Shower, Walk-in Closet(s), Window Treatments, Attic/House Fan, Carpet, Ceiling Fan(s), Floor Plan - Open, Wood Floors
Hot Water 60+ Gallon Tank, Natural Gas
Heating Humidifier, Forced Air
Cooling Ceiling Fan(s), Central A/C
Flooring Hardwood, Partially Carpeted
Fireplaces Number 1
Fireplaces Type Mantel(s), Gas/Propane, Screen
Equipment Exhaust Fan, Oven - Self Cleaning, Built-In Microwave, Humidifier, Water Dispenser, Icemaker, Stainless Steel Appliances, Dryer - Electric, ENERGY STAR Refrigerator, ENERGY STAR Dishwasher, ENERGY STAR Clothes Washer
Fireplace Y
Window Features Casement,Double Pane,Energy Efficient,Screens,Skylights,Wood Frame
Appliance Exhaust Fan, Oven - Self Cleaning, Built-In Microwave, Humidifier, Water Dispenser, Icemaker, Stainless Steel Appliances, Dryer - Electric, ENERGY STAR Refrigerator, ENERGY STAR Dishwasher, ENERGY STAR Clothes Washer
Heat Source Natural Gas
Laundry Dryer In Unit, Washer In Unit
Exterior
Exterior Feature Patio(s), Porch(es)
Garage Built In
Garage Spaces 5.0
Fence Rear, Partially, Wood, Privacy
Utilities Available Under Ground, DSL Available, Phone Available, Electric Available, Natural Gas Available, Sewer Available, Water Available
Amenities Available Bike Trail, Common Grounds, Jog/Walk Path, Lake, Library, Picnic Area, Pool - Outdoor, Pool Mem Avail, Recreational Center, Tennis Courts
Waterfront N
Water Access N
View Garden/Lawn, Trees/Woods
Roof Type Architectural Shingle,Pitched
Street Surface Paved
Accessibility Low Pile Carpeting, 32\"+ wide Doors, 36\"+ wide Halls
Porch Patio(s), Porch(es)
Road Frontage Private
Parking Type Attached Garage, Driveway
Attached Garage 2
Total Parking Spaces 5
Garage Y
Building
Lot Description Front Yard, Rear Yard, SideYard(s), Vegetation Planting, Backs - Open Common Area, Level, Partly Wooded
Story 3+
Sewer Public Sewer
Water Public
Architectural Style Contemporary
Level or Stories 3+
Additional Building Above Grade, Below Grade
Structure Type Dry Wall,2 Story Ceilings,9'+ Ceilings,Vaulted Ceilings
New Construction N
Schools
Elementary Schools Aldrin
Middle Schools Herndon
High Schools Herndon
School District Fairfax County Public Schools
Others
HOA Fee Include Snow Removal,Trash,Recreation Facility,Management,Road Maintenance,Lawn Care Front,Lawn Care Rear,Lawn Care Side,Lawn Maintenance
Senior Community No
Tax ID 0114 19010068
Ownership Fee Simple
SqFt Source Estimated
Security Features Security System,Carbon Monoxide Detector(s),Main Entrance Lock,Window Grills
Acceptable Financing Cash, Conventional, FHA, VA
Listing Terms Cash, Conventional, FHA, VA
Financing Cash,Conventional,FHA,VA
Special Listing Condition Standard
Read Less Info
Want to know what your home might be worth? Contact us for a FREE valuation!

Our team is ready to help you sell your home for the highest possible price ASAP

Bought with Chris Pritchard • McEnearney Associates, Inc.

"My job is to find and attract mastery-based agents to the office, protect the culture, and make sure everyone is happy! "







