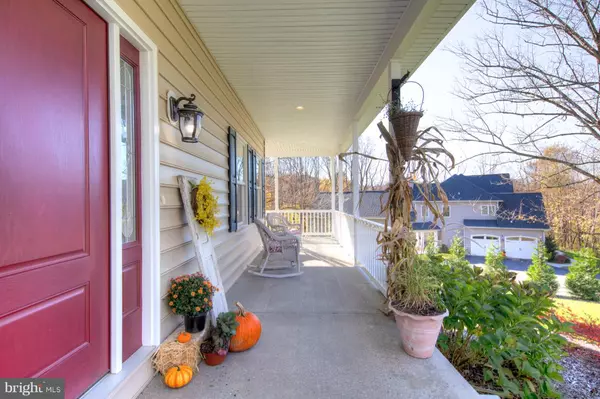$544,900
$544,900
For more information regarding the value of a property, please contact us for a free consultation.
4 Beds
3 Baths
2,648 SqFt
SOLD DATE : 03/22/2019
Key Details
Sold Price $544,900
Property Type Single Family Home
Sub Type Detached
Listing Status Sold
Purchase Type For Sale
Square Footage 2,648 sqft
Price per Sqft $205
Subdivision None Available
MLS Listing ID MDHR100370
Sold Date 03/22/19
Style Colonial
Bedrooms 4
Full Baths 2
Half Baths 1
HOA Y/N N
Abv Grd Liv Area 2,648
Originating Board BRIGHT
Year Built 2013
Annual Tax Amount $5,275
Tax Year 2018
Lot Size 4.380 Acres
Acres 4.38
Property Description
AMAZING PROPERY!! AMAZING HOME!! CHECK THE SCHOOLS !! CUSTOM-BUILT COLONIAL ON 4.38 ACRES, WITH A NICE MIXTURE OF OPEN AND WOODED ACREAGE. HOME WAS BUILT IN 2013 , QUALITY AND STYLE INSIDE AND OUT. ARCHITECTURAL ROOF, BEADED SIDING, LIGHT STREAMS IN, WRAP AROUND PORCH IN THE FRONT AND SIDE, COMPOSITE DECKING TO THE REAR, OVERSIZED ATTACHED GARAGE WITH STORAGE AREA. WALK-OUT BASEMENT. WIDE PLANK HARDWOOD THROUGHOUT MAIN LEVEL AND UPPER LEVEL EXCLUDING BEDROOMS WHICH ARE CARPETED FOR COMFORT. EXTENSIVE MOLDINGS. OPEN CONCEPT . KITCHEN IS TRULY GOURMET WITH EXTENDED SPACE FOR BUILT-IN CABINETRY, STORAGE AND COUNTER SPACE . GRANITE COUNTERS. STAINLESS STEEL APPLIANCES. LAUNDRY ON MAIN LEVEL WITH BUILT-IN CABINTRY. MODERN HARDWARE. A CURRENT MIX OF STYLISH FIXTURES THROUGHOUT!! EXTENSIVE USE OF RECESSED LIGHTS THROUGHOUT. MASTER FEATURES WALK-IN CLOSET JETTED TUB AND SHOWER, HIS/HER VANITIES . WHOLE HOME IS METICULOUSLY MAINTAINED, TILE IN BATHROOMS IS "LIKE NEW" & HEATED FLOORS IN MASTER BATHROOM. SCHEDULE YOUR SHOWING RIGHT AWAY BEFORE ITS GONE!!
Location
State MD
County Harford
Zoning AG
Rooms
Other Rooms Living Room, Dining Room, Bedroom 2, Bedroom 3, Bedroom 4, Kitchen, Family Room, Foyer, Bedroom 1
Basement Unfinished
Interior
Interior Features Dining Area, Floor Plan - Traditional, Kitchen - Country, Kitchen - Eat-In, Kitchen - Island, Kitchen - Table Space, Primary Bath(s), Water Treat System, Recessed Lighting, Crown Moldings
Hot Water Tankless
Heating Forced Air
Cooling Ceiling Fan(s), Central A/C
Fireplaces Number 1
Equipment Water Heater - Tankless, Washer, Built-In Microwave, Dishwasher, Disposal, Dryer, Oven/Range - Gas, Refrigerator
Appliance Water Heater - Tankless, Washer, Built-In Microwave, Dishwasher, Disposal, Dryer, Oven/Range - Gas, Refrigerator
Heat Source Natural Gas
Exterior
Garage Additional Storage Area, Garage - Side Entry
Garage Spaces 2.0
Waterfront N
Water Access N
Accessibility 2+ Access Exits
Parking Type Attached Garage, Driveway
Attached Garage 2
Total Parking Spaces 2
Garage Y
Building
Story 3+
Sewer Community Septic Tank, Private Septic Tank
Water Private
Architectural Style Colonial
Level or Stories 3+
Additional Building Above Grade, Below Grade
New Construction N
Schools
School District Harford County Public Schools
Others
Senior Community No
Tax ID 03-377911
Ownership Fee Simple
SqFt Source Estimated
Special Listing Condition Standard
Read Less Info
Want to know what your home might be worth? Contact us for a FREE valuation!

Our team is ready to help you sell your home for the highest possible price ASAP

Bought with Larry Marshall • RE/MAX Components

"My job is to find and attract mastery-based agents to the office, protect the culture, and make sure everyone is happy! "







