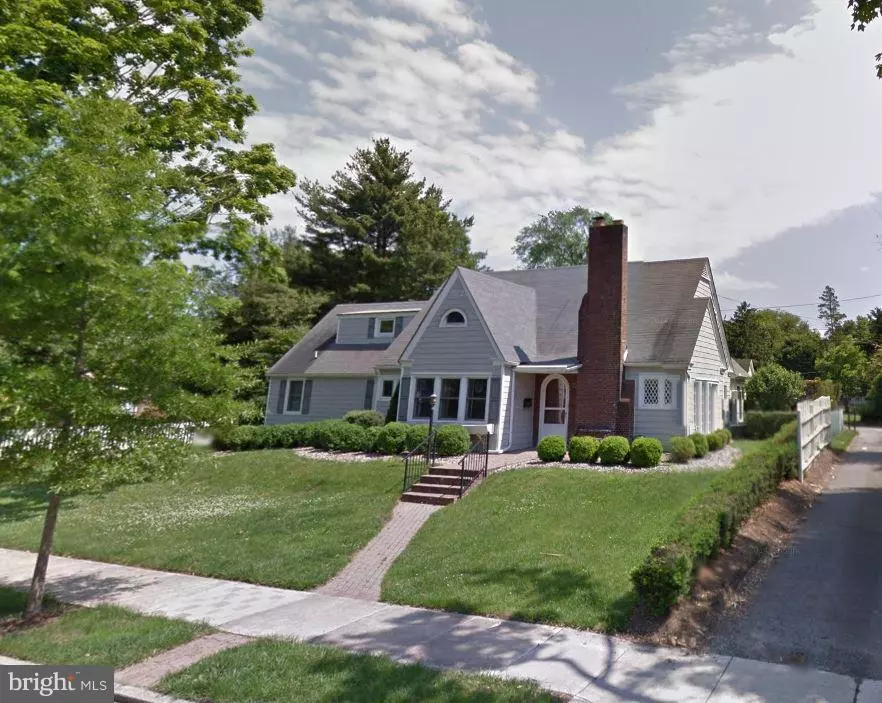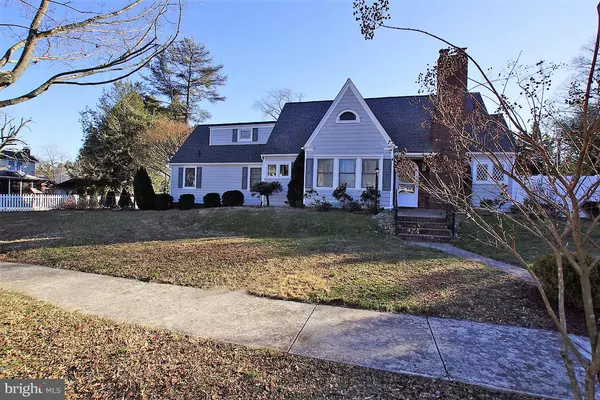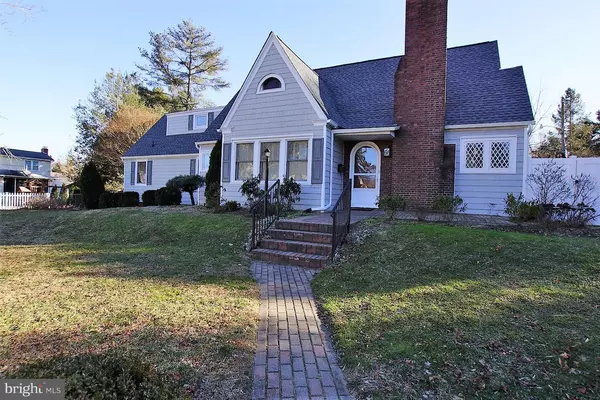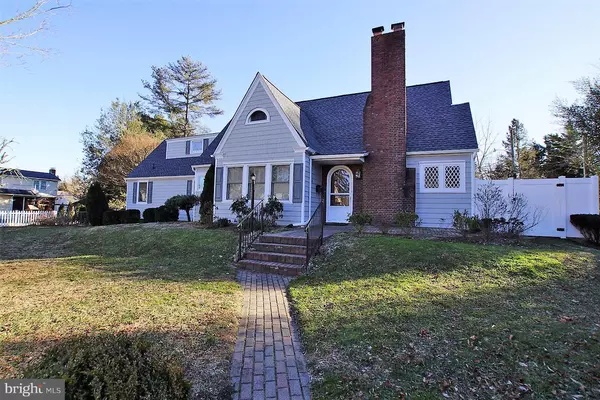$279,500
$290,000
3.6%For more information regarding the value of a property, please contact us for a free consultation.
4 Beds
3 Baths
2,197 SqFt
SOLD DATE : 03/25/2019
Key Details
Sold Price $279,500
Property Type Single Family Home
Sub Type Detached
Listing Status Sold
Purchase Type For Sale
Square Footage 2,197 sqft
Price per Sqft $127
Subdivision Olde Dover
MLS Listing ID DEKT183098
Sold Date 03/25/19
Style Other,Traditional
Bedrooms 4
Full Baths 3
HOA Y/N N
Abv Grd Liv Area 2,197
Originating Board BRIGHT
Year Built 1929
Annual Tax Amount $2,091
Tax Year 2018
Lot Size 0.253 Acres
Acres 0.25
Property Description
Downtown living ready for immediate occupancy. This traditional home is located within walking distance to Silver Lake Park, Loockerman Street Shopping, and several schools. The options are endless. The entire home has hardwood flooring. Enter into the living room and enjoy a cozy movie with the fireplace. The formal dining room features crown and chair moldings and has built in shutters in the windows. The kitchen has recently had a facelift with new flooring, granite tops, and stainless appliances. There is a laundry and mud room / pantry directly off the kitchen. Two rooms on the first floor can double as bedrooms or den/office and there is also a full bath on the first level. For those that enjoy the outdoors, you will love the sunroom with a separate heat/air, mini-split system, a rear pavers patio with a sun sail to minimize the heat, and the beautiful garden boxes (with some perennial plants already there) and the 6 foot vinyl privacy fence. Two roll up doors access provide space for a workshop or storage of everything from bicycles to kayaks to really just about anything. Upstairs you will find a master suite with private bath, two additional bedrooms and shared bath. This house has just been blessed with a brand new roof, new gutters, new driveway off of the rear alley, rear yard fence and some new windows. If you did not already have enough storage, there is a full basement with a safe room, separate irrigation meter, a garden watering system and some built in shelving. For those that just cannot live without it, there IS natural gas available, so conversion is easy. As mentioned, the possibilities are endless.
Location
State DE
County Kent
Area Capital (30802)
Zoning R8
Direction North
Rooms
Other Rooms Living Room, Dining Room, Primary Bedroom, Bedroom 2, Bedroom 3, Bedroom 4, Kitchen, Family Room, Sun/Florida Room, Laundry
Basement Full, Unfinished
Main Level Bedrooms 1
Interior
Interior Features Built-Ins, Cedar Closet(s), Chair Railings, Crown Moldings, Dining Area, Entry Level Bedroom, Floor Plan - Traditional, Formal/Separate Dining Room, Primary Bath(s), Pantry, Store/Office, Upgraded Countertops, Window Treatments, Wood Floors
Hot Water Electric
Heating Radiant, Baseboard - Hot Water
Cooling Central A/C, Ceiling Fan(s), Zoned
Flooring Hardwood, Ceramic Tile
Fireplaces Number 1
Fireplaces Type Wood, Brick
Equipment Built-In Range, Dishwasher, Dryer - Electric, Oven/Range - Electric, Refrigerator, Stainless Steel Appliances, Washer, Water Heater
Furnishings No
Fireplace Y
Appliance Built-In Range, Dishwasher, Dryer - Electric, Oven/Range - Electric, Refrigerator, Stainless Steel Appliances, Washer, Water Heater
Heat Source Oil, Natural Gas Available
Laundry Main Floor
Exterior
Exterior Feature Patio(s), Porch(es)
Garage Spaces 2.0
Fence Privacy, Vinyl
Utilities Available Cable TV, Phone, Natural Gas Available
Water Access N
Roof Type Architectural Shingle
Accessibility None
Porch Patio(s), Porch(es)
Total Parking Spaces 2
Garage N
Building
Story 2
Foundation Block
Sewer Public Sewer
Water Public
Architectural Style Other, Traditional
Level or Stories 2
Additional Building Above Grade, Below Grade
New Construction N
Schools
Elementary Schools Fairview
Middle Schools Central
High Schools Dover H.S.
School District Capital
Others
Senior Community No
Tax ID ED-05-06817-01-4600-000
Ownership Fee Simple
SqFt Source Assessor
Acceptable Financing Cash, Conventional, FHA, FHA 203(b), VA
Horse Property N
Listing Terms Cash, Conventional, FHA, FHA 203(b), VA
Financing Cash,Conventional,FHA,FHA 203(b),VA
Special Listing Condition Standard
Read Less Info
Want to know what your home might be worth? Contact us for a FREE valuation!

Our team is ready to help you sell your home for the highest possible price ASAP

Bought with Ashley Lyon • RE/MAX Horizons
"My job is to find and attract mastery-based agents to the office, protect the culture, and make sure everyone is happy! "







