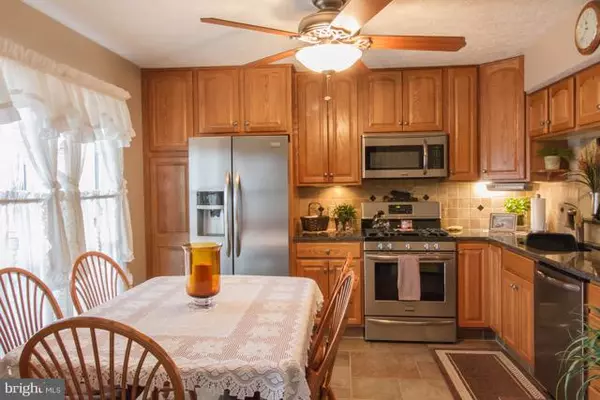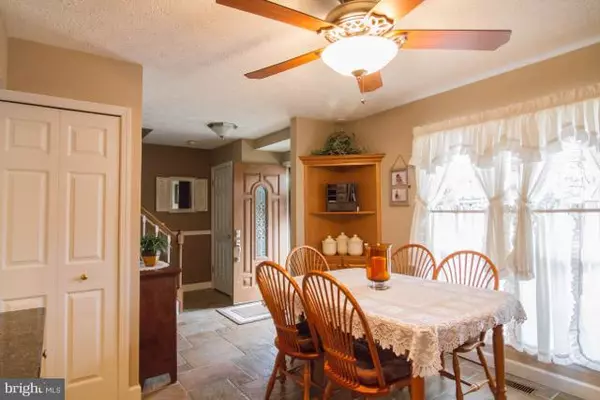$322,000
$349,900
8.0%For more information regarding the value of a property, please contact us for a free consultation.
3 Beds
2 Baths
2,024 SqFt
SOLD DATE : 03/22/2019
Key Details
Sold Price $322,000
Property Type Single Family Home
Sub Type Detached
Listing Status Sold
Purchase Type For Sale
Square Footage 2,024 sqft
Price per Sqft $159
Subdivision Chesterfield
MLS Listing ID MDAA302430
Sold Date 03/22/19
Style Colonial
Bedrooms 3
Full Baths 2
HOA Fees $9/qua
HOA Y/N Y
Abv Grd Liv Area 1,364
Originating Board BRIGHT
Year Built 1987
Annual Tax Amount $3,141
Tax Year 2018
Lot Size 0.257 Acres
Acres 0.26
Property Description
Better than New Home located on 2nd largest lot in the Neighborhood! Update kitchen w/42" cabinets, Granite countertops, Decorative ceramic tile backsplash, Under Counter lighting, Stainless Steel Appliances, Self Clean Gas Range and Built in Microwave, ceramic tile kitchen floor and entry, built in corner cabinet in Kitchen. Pass through from Kitchen to Living/Dining area. Living Room with wonderful Custom Brick fireplace and hearth with heatilator, Bay Window Recessed Lighting and 8 foot slider to 16 x 20 covered wood deck. 3 Bedrooms and updated Bath with Decorative tile, ceilings fans in all bedroom and kitchen. Lower level with family room and new full bath with Decorative tile.! Replacement tilt-in windows throughout, Natural Gas Range, Hot Water Heater and Furnace and Dryer. Average Utility per month between 120 & 125. New Front door and storm door, 6 panel doors throughout, Built in speakers, wall mount Televisions, Steel Insulated door to Walk up stairs from basemen to yard. Fabulous yard with 10X15 shed with attic. A MUST TO SEE.
Location
State MD
County Anne Arundel
Zoning RESIDENTIAL
Rooms
Other Rooms Living Room, Primary Bedroom, Bedroom 2, Kitchen, Family Room, Bathroom 3
Basement Other, Fully Finished
Interior
Interior Features Carpet, Ceiling Fan(s), Chair Railings, Combination Dining/Living, Floor Plan - Open, Kitchen - Eat-In, Built-Ins, Recessed Lighting, Upgraded Countertops, Wood Stove, Pantry
Hot Water Natural Gas
Heating Forced Air
Cooling Central A/C, Ceiling Fan(s)
Flooring Ceramic Tile, Carpet
Fireplaces Number 1
Fireplaces Type Insert, Mantel(s), Heatilator, Brick, Equipment
Equipment Built-In Microwave, Dishwasher, Dryer, Dryer - Gas, Icemaker, Oven - Self Cleaning, Oven/Range - Gas, Refrigerator, Washer, Water Heater
Furnishings No
Fireplace Y
Window Features Bay/Bow,Screens,Storm,Insulated
Appliance Built-In Microwave, Dishwasher, Dryer, Dryer - Gas, Icemaker, Oven - Self Cleaning, Oven/Range - Gas, Refrigerator, Washer, Water Heater
Heat Source Natural Gas, Other
Laundry Basement
Exterior
Exterior Feature Deck(s), Porch(es), Roof
Garage Spaces 2.0
Fence Wood
Utilities Available Cable TV
Waterfront N
Water Access N
Roof Type Asphalt
Accessibility 2+ Access Exits
Porch Deck(s), Porch(es), Roof
Parking Type Driveway
Total Parking Spaces 2
Garage N
Building
Story 3+
Sewer Public Sewer
Water Public
Architectural Style Colonial
Level or Stories 3+
Additional Building Above Grade, Below Grade
Structure Type Dry Wall
New Construction N
Schools
Elementary Schools Jacobsville
Middle Schools Chesapeake Bay
High Schools Chesapeake
School District Anne Arundel County Public Schools
Others
Senior Community No
Tax ID 020319090047095
Ownership Fee Simple
SqFt Source Estimated
Security Features Main Entrance Lock,Security System,Smoke Detector
Horse Property N
Special Listing Condition Standard
Read Less Info
Want to know what your home might be worth? Contact us for a FREE valuation!

Our team is ready to help you sell your home for the highest possible price ASAP

Bought with Joshua Shapiro • Douglas Realty, LLC

"My job is to find and attract mastery-based agents to the office, protect the culture, and make sure everyone is happy! "







