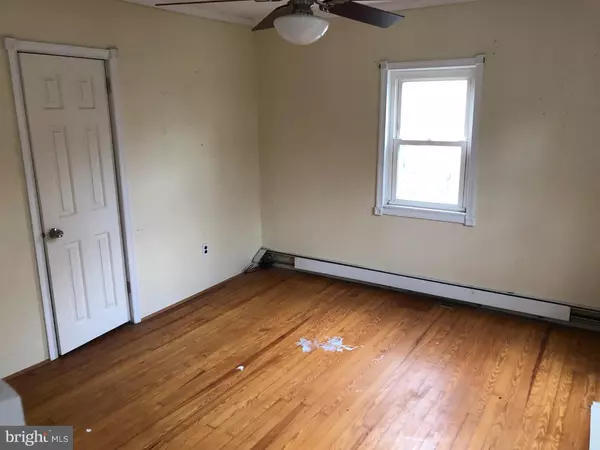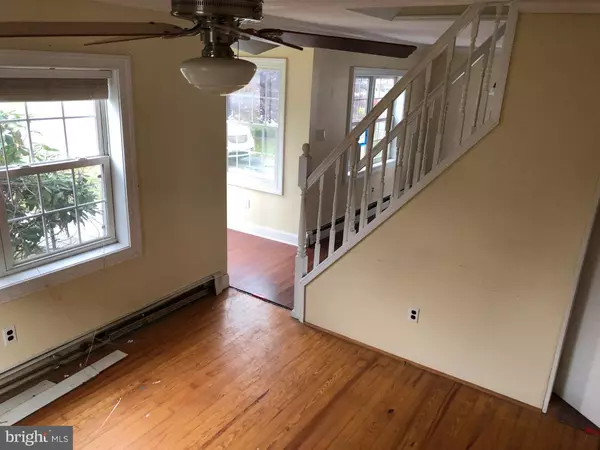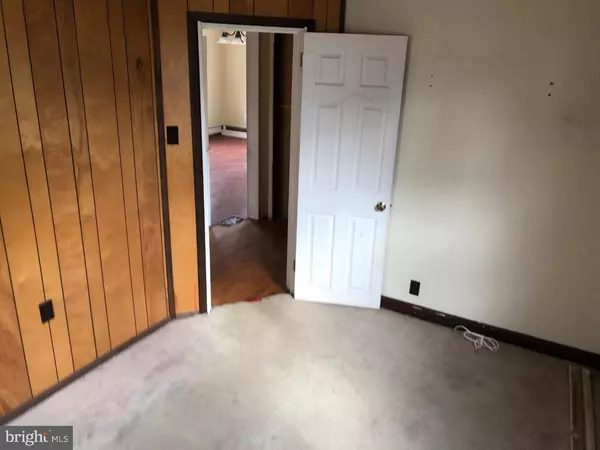$150,000
$155,000
3.2%For more information regarding the value of a property, please contact us for a free consultation.
4 Beds
2 Baths
1,440 SqFt
SOLD DATE : 03/27/2019
Key Details
Sold Price $150,000
Property Type Single Family Home
Sub Type Detached
Listing Status Sold
Purchase Type For Sale
Square Footage 1,440 sqft
Price per Sqft $104
Subdivision Green Ridge
MLS Listing ID PADE135360
Sold Date 03/27/19
Style Cape Cod
Bedrooms 4
Full Baths 2
HOA Y/N N
Abv Grd Liv Area 1,440
Originating Board TREND
Year Built 1945
Annual Tax Amount $4,045
Tax Year 2018
Lot Size 5,968 Sqft
Acres 0.14
Lot Dimensions 50X140
Property Description
There are three bedrooms on the second floor and one on the first with a full bath on each floor for ultimate convenience. Spacious living room and large dining area is open to the kitchen and off the kitchen and behind the house is a large covered, elevated porch that overlooks the backyard and a two car detached garage. The garage is over-sized and has electric, heat and is wired for cable. Mancave, workshop or garage? You make the call! Plenty of off street parking on the long driveway and property is located on cul-de-sac street with minimal traffic. The house needs some help to restore it to a home but certainly worth every effort. Schedule your visit today!! This is a Department of Housing and Urban Development (HUD) property (Case# 441-77059). Home is being sold AS IS. All properties sold "As-Is" without any guarantee or warranty. The utilities may be off so please use caution. All property information including disclosures, property condition report (PCR), sale contract and sale process are available on www.HUDhomestore.com. Purchaser responsible for costs related to having utilities turned on for inspections when authorized. If the plumbing failed the pressure test, the water cannot be turned on for inspections. Municipalities requiring Use & Occupancy (U&O) inspections are at purchaser's expense. Purchaser responsible for all closing costs including transfer tax. FHA and conventional financed offers must close within 45 days, 60 days for FHA 203(k) financing, cash offers within 30 days. Equal Housing Opportunity Property.
Location
State PA
County Delaware
Area Aston Twp (10402)
Zoning RES
Rooms
Other Rooms Living Room, Dining Room, Primary Bedroom, Kitchen
Basement Unfinished
Main Level Bedrooms 1
Interior
Hot Water S/W Changeover
Heating Hot Water
Cooling Central A/C
Flooring Fully Carpeted
Fireplace N
Heat Source Natural Gas
Laundry Basement
Exterior
Parking Features Garage - Front Entry, Oversized
Garage Spaces 5.0
Water Access N
Roof Type Pitched,Shingle
Accessibility None
Total Parking Spaces 5
Garage Y
Building
Lot Description Front Yard, Rear Yard
Story 2
Foundation Crawl Space
Sewer Public Sewer
Water Public
Architectural Style Cape Cod
Level or Stories 2
Additional Building Above Grade
New Construction N
Schools
School District Penn-Delco
Others
Senior Community No
Tax ID 02-00-02041-00
Ownership Fee Simple
SqFt Source Assessor
Special Listing Condition REO (Real Estate Owned)
Read Less Info
Want to know what your home might be worth? Contact us for a FREE valuation!

Our team is ready to help you sell your home for the highest possible price ASAP

Bought with Gail Battistini • C-21 Executive Group

"My job is to find and attract mastery-based agents to the office, protect the culture, and make sure everyone is happy! "







