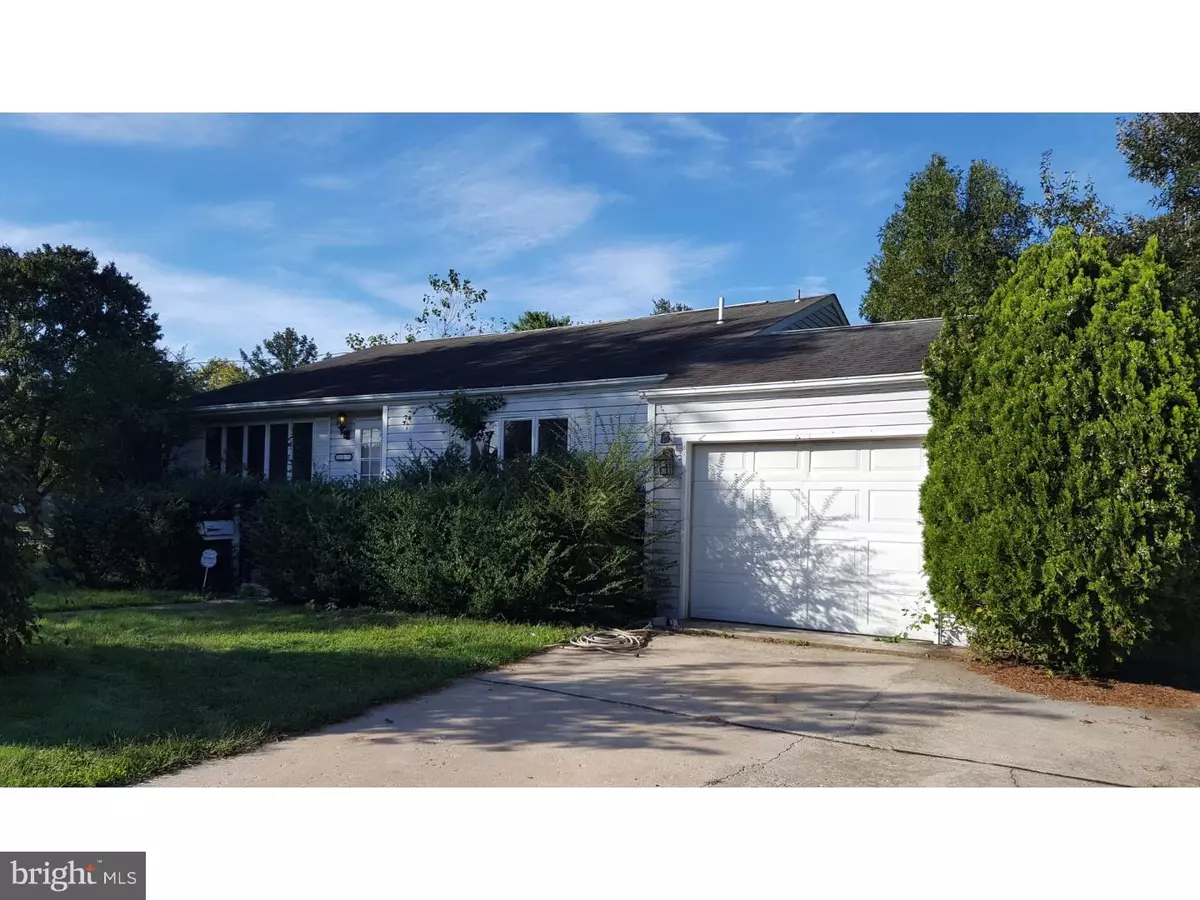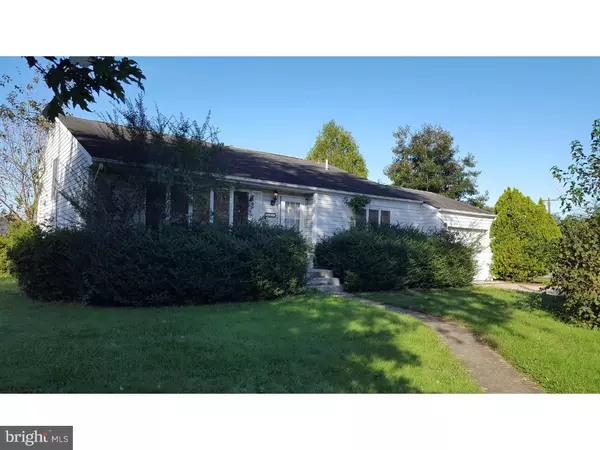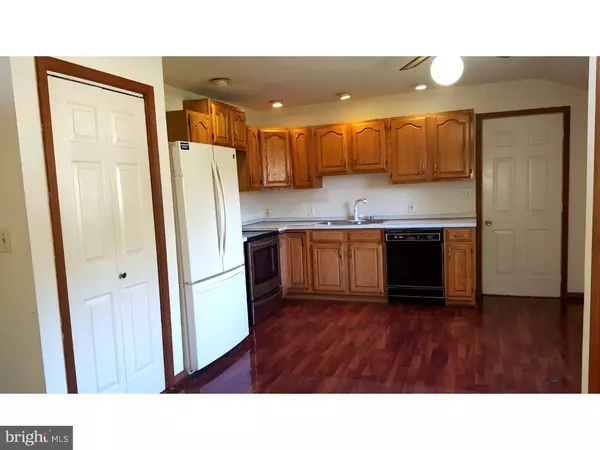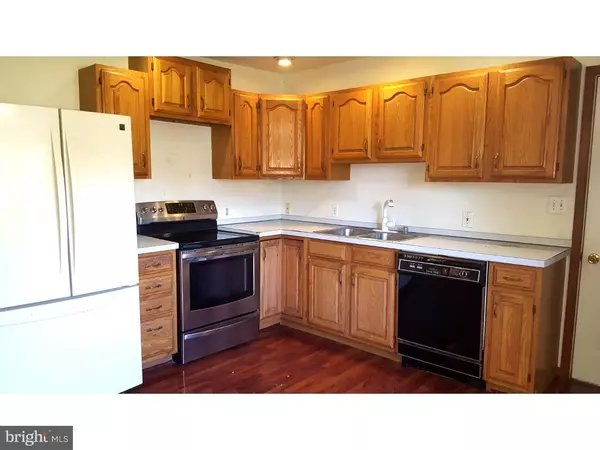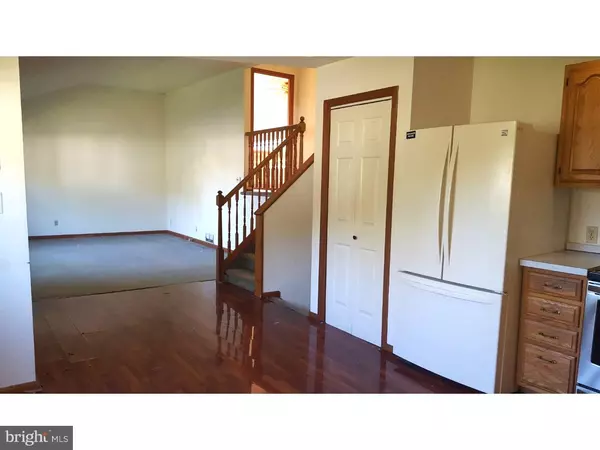$161,000
$173,000
6.9%For more information regarding the value of a property, please contact us for a free consultation.
3 Beds
2 Baths
1,475 SqFt
SOLD DATE : 01/18/2019
Key Details
Sold Price $161,000
Property Type Single Family Home
Sub Type Detached
Listing Status Sold
Purchase Type For Sale
Square Footage 1,475 sqft
Price per Sqft $109
Subdivision Chestnut Hill Estates
MLS Listing ID 1009980670
Sold Date 01/18/19
Style Contemporary,Split Level
Bedrooms 3
Full Baths 1
Half Baths 1
HOA Y/N N
Abv Grd Liv Area 1,475
Originating Board TREND
Year Built 1955
Annual Tax Amount $1,615
Tax Year 2018
Lot Size 9,148 Sqft
Acres 0.21
Lot Dimensions 109X82
Property Description
Investor Alert!....Appropriately priced Home being Sold in "As-Is" condition with loads of potential. Exterior features a one car attached garage w/ newer door and opener, interior and exterior entrance points, extra wide driveway, and a rear deck off the Master bedroom. Anderson windows throughout the home. Vinyl siding, all surfaces appear wrapped & ventilated, updated Gutters and downspouts. The main living level features an Eat-In Kitchen with raised panel oak cabinets, lazy susan, new Kenmore ceramic Top range with convection oven, GE D/W, and Side by Side Refrigerator, also a step saving Pantry closet, all overlooks the huge Living Room with Volume ceiling. Master bedroom features double closets and slider to private deck. Lower level has a Den/bedroom a Huge Family room with exterior covered entry/exit to the rear yard. Laundry and Powder room as well, washer and Dryer included. System features include a Lennox High "E" Propane Heater, York A/C, B/W electric Hot water. The Home is being sold in "As-Is" Condition and is need of cosmetic repairs throughout, but loads of potential, with some very redeeming updates and upgrades. All Inspections are for the buyers information only, the Seller will make no repairs! Cash or Conventional, possibly FHA 203K accepted.
Location
State DE
County New Castle
Area Newark/Glasgow (30905)
Zoning NC6.5
Direction Southeast
Rooms
Other Rooms Living Room, Primary Bedroom, Bedroom 2, Bedroom 3, Kitchen, Family Room, Bedroom 1, Laundry, Attic
Basement Partial, Outside Entrance, Fully Finished
Interior
Interior Features Butlers Pantry, Ceiling Fan(s), Kitchen - Eat-In
Hot Water Electric
Heating Forced Air
Cooling Central A/C, Energy Star Cooling System
Flooring Wood, Fully Carpeted
Equipment Built-In Range, Oven - Self Cleaning, Dishwasher, Disposal
Fireplace N
Window Features Bay/Bow,Energy Efficient,Replacement
Appliance Built-In Range, Oven - Self Cleaning, Dishwasher, Disposal
Heat Source None
Laundry Lower Floor
Exterior
Exterior Feature Deck(s)
Parking Features Inside Access, Oversized
Garage Spaces 1.0
Fence Other
Utilities Available Cable TV
Water Access N
Accessibility Mobility Improvements
Porch Deck(s)
Attached Garage 1
Total Parking Spaces 1
Garage Y
Building
Lot Description Corner
Story Other
Sewer Public Sewer
Water Public
Architectural Style Contemporary, Split Level
Level or Stories Other
Additional Building Above Grade
Structure Type 9'+ Ceilings,High
New Construction N
Schools
School District Christina
Others
Senior Community No
Tax ID 09-022.40-084
Ownership Fee Simple
SqFt Source Assessor
Acceptable Financing Conventional, FHA 203(k)
Listing Terms Conventional, FHA 203(k)
Financing Conventional,FHA 203(k)
Special Listing Condition Standard
Read Less Info
Want to know what your home might be worth? Contact us for a FREE valuation!

Our team is ready to help you sell your home for the highest possible price ASAP

Bought with Joseph W Berchock • RE/MAX Associates - Newark
"My job is to find and attract mastery-based agents to the office, protect the culture, and make sure everyone is happy! "


