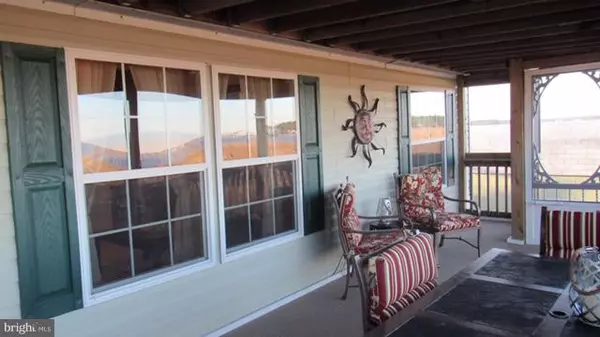$65,000
$69,900
7.0%For more information regarding the value of a property, please contact us for a free consultation.
3 Beds
2 Baths
1,232 SqFt
SOLD DATE : 03/29/2019
Key Details
Sold Price $65,000
Property Type Manufactured Home
Sub Type Manufactured
Listing Status Sold
Purchase Type For Sale
Square Footage 1,232 sqft
Price per Sqft $52
Subdivision Rehoboth Shores Mhp
MLS Listing ID DESU128942
Sold Date 03/29/19
Style Modular/Pre-Fabricated
Bedrooms 3
Full Baths 2
HOA Y/N N
Abv Grd Liv Area 1,232
Originating Board BRIGHT
Land Lease Amount 809.0
Land Lease Frequency Monthly
Year Built 2006
Annual Tax Amount $342
Tax Year 2018
Property Description
WATERFRONT! Look out your front porch and enjoy sunrise and sunset views! You won't want to miss out on your opportunity to own one of the best homes in Rehoboth Shores. This spacious home has an open layout and a split bedroom floor plan. The updates include new carpet, new vinyl flooring, a freshly stoned driveway, decorative stone landscaping, a newly carpeted porch, a vinyl exterior gate and some exterior lighting around the home. Spend some time inside and out and visualize yourself living here, close to the beach and everything it has to offer. Rehoboth and Dewey are only 10 minutes away by boat. Massey's Landing is also close by. This home has an oversized driveway for your boat, or RV. The driveway sits off a private cul-de-sac, so there will always be available parking for family, friends and guests. This is a gated community patrolled 24/7. It has a private beach, available boat slips for renting, a pool and clubhouse, a new bulkhead and a new crabbing pier for all residents. This is a home worth owning so schedule your appointment today. Everything is included as you see it with a full price offer including a free standing freezer located in the laundry room, a lawn mower,and a BBQ grill. So don't wait, and make your appointment today.
Location
State DE
County Sussex
Area Indian River Hundred (31008)
Zoning NA
Rooms
Other Rooms Living Room, Primary Bedroom, Bedroom 2, Bedroom 3, Kitchen, Laundry, Screened Porch
Main Level Bedrooms 3
Interior
Interior Features Breakfast Area, Carpet, Combination Kitchen/Dining, Combination Kitchen/Living, Floor Plan - Open, Kitchen - Island, Primary Bath(s), Primary Bedroom - Bay Front, Pantry, Stall Shower, Window Treatments
Hot Water Electric
Heating Forced Air
Cooling Central A/C
Equipment Built-In Range, Cooktop, Dryer, Extra Refrigerator/Freezer, Oven - Double, Oven - Wall, Range Hood, Refrigerator, Stainless Steel Appliances, Water Heater
Furnishings Yes
Fireplace N
Appliance Built-In Range, Cooktop, Dryer, Extra Refrigerator/Freezer, Oven - Double, Oven - Wall, Range Hood, Refrigerator, Stainless Steel Appliances, Water Heater
Heat Source Propane - Leased
Laundry Main Floor
Exterior
Exterior Feature Porch(es)
Water Access Y
Water Access Desc Boat - Powered,Canoe/Kayak
Roof Type Shingle
Accessibility None
Porch Porch(es)
Garage N
Building
Story 1
Sewer Public Septic
Water Public
Architectural Style Modular/Pre-Fabricated
Level or Stories 1
Additional Building Above Grade, Below Grade
New Construction N
Schools
Elementary Schools Long Neck
Middle Schools Millsboro
High Schools Indian River
School District Indian River
Others
Senior Community No
Tax ID 234-24.00-35.00-53207
Ownership Land Lease
SqFt Source Assessor
Acceptable Financing Cash, Conventional
Listing Terms Cash, Conventional
Financing Cash,Conventional
Special Listing Condition Standard
Read Less Info
Want to know what your home might be worth? Contact us for a FREE valuation!

Our team is ready to help you sell your home for the highest possible price ASAP

Bought with Robin Bunting • JOE MAGGIO REALTY
"My job is to find and attract mastery-based agents to the office, protect the culture, and make sure everyone is happy! "







