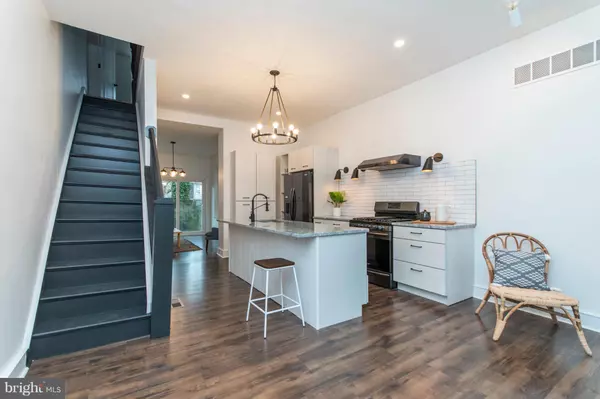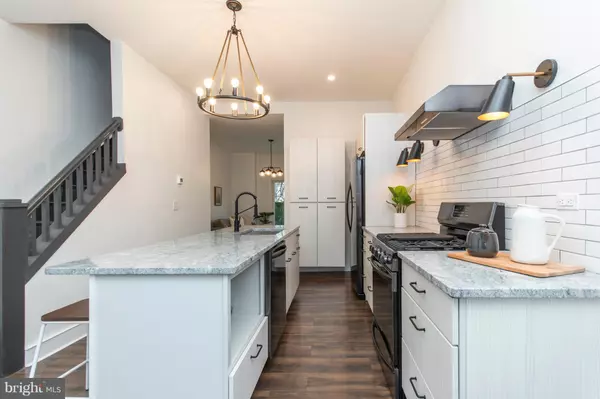$240,500
$245,000
1.8%For more information regarding the value of a property, please contact us for a free consultation.
2 Beds
2 Baths
1,128 SqFt
SOLD DATE : 03/29/2019
Key Details
Sold Price $240,500
Property Type Townhouse
Sub Type Interior Row/Townhouse
Listing Status Sold
Purchase Type For Sale
Square Footage 1,128 sqft
Price per Sqft $213
Subdivision Brewerytown
MLS Listing ID PAPH513348
Sold Date 03/29/19
Style Contemporary
Bedrooms 2
Full Baths 2
HOA Y/N N
Abv Grd Liv Area 1,128
Originating Board BRIGHT
Year Built 1925
Annual Tax Amount $1,195
Tax Year 2020
Lot Size 765 Sqft
Acres 0.02
Property Description
Welcome home to this design-driven renovation in Brewerytown! Enter through the original front door and vestibule, which has been modernized with patterned tile flooring and handsome textured wallpaper. This first floor features an open layout with two fantastic living spaces that can be used as you choose - living room in the front/dining in the rear, dining in the front/living room in the rear, or two sitting areas since the kitchen island has enough space to seat four people! The layout encourages entertaining and has great flow for hosting friends since the kitchen is centralized. One of the living areas has a focal wall with wood paneling, slate lined faux fireplace, and lighting on either side to showcase your favorite wall art. Flat front cabinets with tons of storage and handsome appliances in a smart layout make the kitchen not only beautiful, but also super functional. Upstairs you'll find two bedrooms, both with ample storage space and large enough to truly use as a bedroom, and two full bathrooms, one on the hall, and one en suite with an oversized shower and dual vanities in the master. All of this and an APPROVED 10 YEAR TAX ABATEMENT! 2414 W Jefferson is the whole package - modern finishes and updated systems with some original character maintained.
Location
State PA
County Philadelphia
Area 19121 (19121)
Zoning RM1
Direction North
Rooms
Other Rooms Living Room, Dining Room, Kitchen
Basement Full, Unfinished
Interior
Interior Features Dining Area, Family Room Off Kitchen, Floor Plan - Open, Kitchen - Island
Hot Water Natural Gas
Heating Forced Air
Cooling Central A/C
Equipment Built-In Microwave, Dishwasher, Disposal, Oven/Range - Gas, Refrigerator
Fireplace N
Appliance Built-In Microwave, Dishwasher, Disposal, Oven/Range - Gas, Refrigerator
Heat Source Natural Gas
Laundry Basement, Hookup
Exterior
Exterior Feature Patio(s)
Utilities Available Natural Gas Available, Electric Available, Sewer Available, Water Available
Waterfront N
Water Access N
Roof Type Flat
Accessibility None
Porch Patio(s)
Garage N
Building
Story 2
Sewer Public Sewer
Water Public
Architectural Style Contemporary
Level or Stories 2
Additional Building Above Grade, Below Grade
Structure Type 9'+ Ceilings
New Construction N
Schools
School District The School District Of Philadelphia
Others
Senior Community No
Tax ID 291185600
Ownership Fee Simple
SqFt Source Assessor
Acceptable Financing Cash, Conventional, FHA, VA
Listing Terms Cash, Conventional, FHA, VA
Financing Cash,Conventional,FHA,VA
Special Listing Condition Standard
Read Less Info
Want to know what your home might be worth? Contact us for a FREE valuation!

Our team is ready to help you sell your home for the highest possible price ASAP

Bought with Benjamin J Pabst • Entourage Elite Real Estate-Conshohocken

"My job is to find and attract mastery-based agents to the office, protect the culture, and make sure everyone is happy! "







