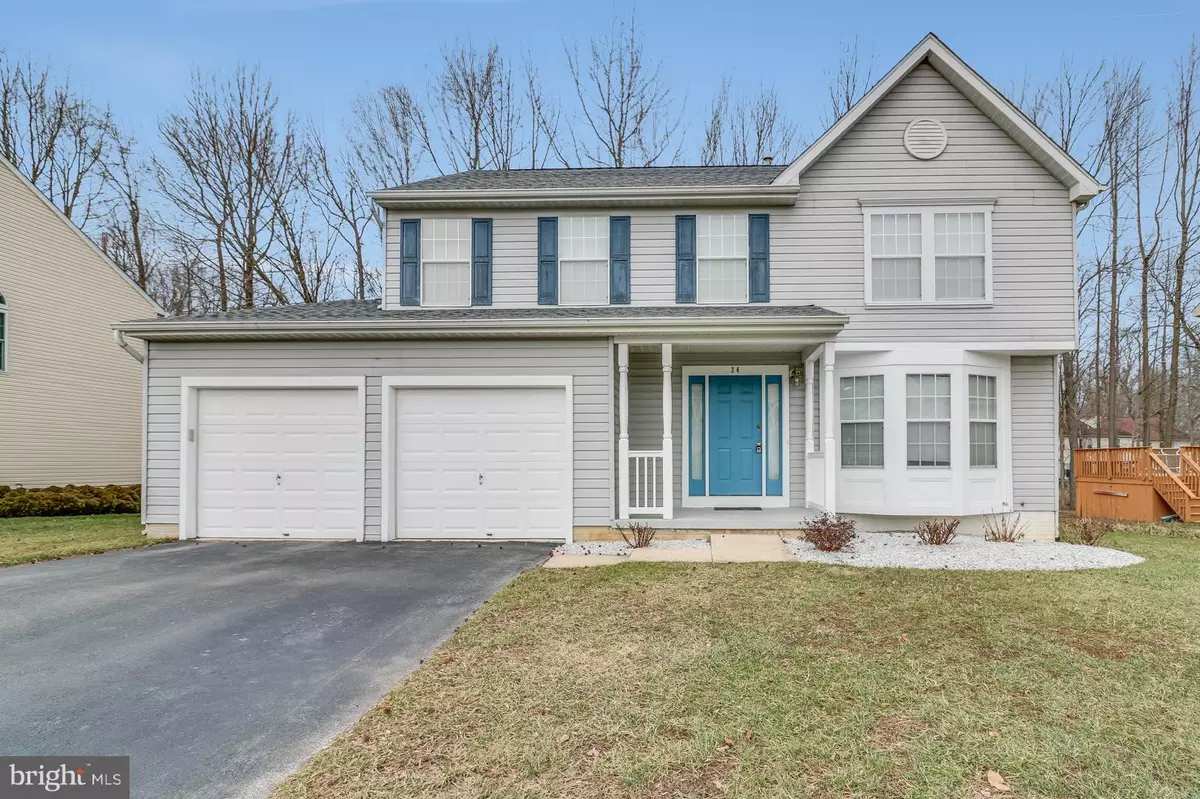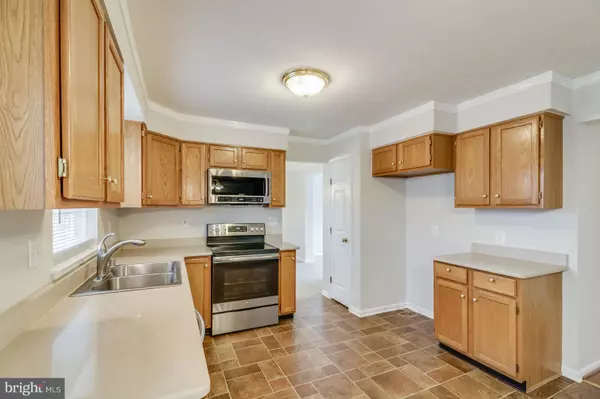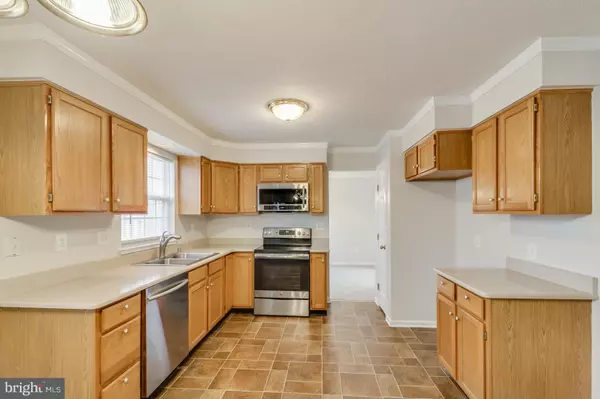$284,900
$284,900
For more information regarding the value of a property, please contact us for a free consultation.
4 Beds
3 Baths
9,148 Sqft Lot
SOLD DATE : 03/29/2019
Key Details
Sold Price $284,900
Property Type Single Family Home
Sub Type Detached
Listing Status Sold
Purchase Type For Sale
Subdivision Becks Woods
MLS Listing ID DENC317942
Sold Date 03/29/19
Style Colonial
Bedrooms 4
Full Baths 2
Half Baths 1
HOA Y/N N
Originating Board BRIGHT
Year Built 1994
Annual Tax Amount $2,716
Tax Year 2018
Lot Size 9,148 Sqft
Acres 0.21
Property Description
Welcome to 24 Grand Teton Drive in highly sought after Becks Woods! This very well cared for classic two-story will impress you from the moment you arrive. You will immediately notice the outstanding curb appeal and good looks of this fine property. Upon entry of the center-hall you will see the large living room to your right, which is highlighted by brand new paint and carpet. Moving on to the kitchen, where there is an abundance of cabinet and counter space, you will immediately feel right at home. The open breakfast area is the perfect place to start your day. The family room is open to the kitchen and is highlighted by a brick fireplace. The formal dining room is the place where you will want to spend time with guests on those special occasions for years to come. Upstairs things only continue to get better! The master suite is large and offers its own private bath. Down the hall are three additional bedrooms and another large full bath. Outside there is large rear deck where you will spend many afternoons barbequing with family and friends for years to come. The rear of the lot backs to trees so there is plenty of privacy here that will never go away. The large doublewide driveway and two-car garage nicely top everything off! As if that is not already enough, the roof, heating and air conditioning, and how water heater have all been updated in this fine home. Come see this one today!
Location
State DE
County New Castle
Area Newark/Glasgow (30905)
Zoning NC6.5
Rooms
Other Rooms Living Room, Dining Room, Primary Bedroom, Bedroom 2, Bedroom 3, Bedroom 4, Kitchen, Family Room, Foyer, Breakfast Room, Laundry, Bathroom 1, Primary Bathroom
Basement Full
Interior
Hot Water Electric
Cooling Central A/C
Fireplaces Number 1
Fireplaces Type Gas/Propane, Brick
Fireplace Y
Heat Source Natural Gas
Laundry Basement
Exterior
Exterior Feature Deck(s)
Parking Features Built In
Garage Spaces 6.0
Water Access N
Accessibility None
Porch Deck(s)
Attached Garage 2
Total Parking Spaces 6
Garage Y
Building
Story 2
Sewer Public Sewer
Water Public
Architectural Style Colonial
Level or Stories 2
Additional Building Above Grade, Below Grade
New Construction N
Schools
School District Christina
Others
Senior Community No
Tax ID 11-023.10-220
Ownership Fee Simple
SqFt Source Assessor
Security Features Security System
Horse Property N
Special Listing Condition Standard
Read Less Info
Want to know what your home might be worth? Contact us for a FREE valuation!

Our team is ready to help you sell your home for the highest possible price ASAP

Bought with Nikolina Novakovic • Century 21 Gold Key Realty
"My job is to find and attract mastery-based agents to the office, protect the culture, and make sure everyone is happy! "







