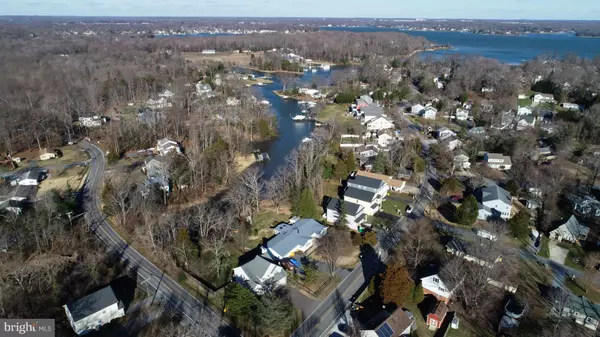$534,000
$539,900
1.1%For more information regarding the value of a property, please contact us for a free consultation.
3 Beds
3 Baths
2,288 SqFt
SOLD DATE : 04/01/2019
Key Details
Sold Price $534,000
Property Type Single Family Home
Sub Type Detached
Listing Status Sold
Purchase Type For Sale
Square Footage 2,288 sqft
Price per Sqft $233
Subdivision Loch Haven Beach
MLS Listing ID MDAA302656
Sold Date 04/01/19
Style Colonial
Bedrooms 3
Full Baths 2
Half Baths 1
HOA Y/N N
Abv Grd Liv Area 2,288
Originating Board BRIGHT
Year Built 2004
Annual Tax Amount $6,010
Tax Year 2018
Lot Size 0.268 Acres
Acres 0.27
Property Description
Custom Colonial Home on a Water View Lot in the sought after neighborhood of Loch Haven. This open concept home has a 2 story, dramatic living room, kitchen with ss appliances and granite counter tops, hardwood floors on first floor, fireplace, expansive deck overlooking the creek. Upstairs has 3 bedrooms with a guest bath that has been updated. Master bedroom with fireplace and sitting room and a fully updated master bath with new vanity, tile and fixtures, custom walk in master closet has tons of shelving and storage. Master bedroom is almost 40 feet long and could easily be converted into an additional bedroom, making it 4 bedrooms on the top floor. Full unfinished basement with ability to put a 5th bedroom, rough in bath and rec area or gym. Backyard is fully fenced. Neighborhood amenities include a community beach, pier, tennis court, basketball, park property, playground and much more.
Location
State MD
County Anne Arundel
Zoning R5
Rooms
Other Rooms Basement
Basement Other, Unfinished, Space For Rooms, Rough Bath Plumb, Rear Entrance, Interior Access
Interior
Interior Features Breakfast Area, Ceiling Fan(s), Combination Dining/Living, Combination Kitchen/Dining, Family Room Off Kitchen, Floor Plan - Open, Primary Bath(s), Upgraded Countertops, Walk-in Closet(s), Wood Floors
Heating Heat Pump(s)
Cooling Central A/C
Fireplaces Number 2
Fireplaces Type Gas/Propane
Fireplace Y
Heat Source Electric
Laundry Upper Floor
Exterior
Garage Garage - Front Entry, Garage Door Opener
Garage Spaces 2.0
Fence Wood, Partially
Waterfront N
Water Access Y
View Water
Accessibility None
Parking Type Attached Garage, Driveway
Attached Garage 2
Total Parking Spaces 2
Garage Y
Building
Story 3+
Sewer Public Septic
Water Well
Architectural Style Colonial
Level or Stories 3+
Additional Building Above Grade, Below Grade
New Construction N
Schools
School District Anne Arundel County Public Schools
Others
Senior Community No
Tax ID 020148090216952
Ownership Fee Simple
SqFt Source Estimated
Horse Property N
Special Listing Condition Standard
Read Less Info
Want to know what your home might be worth? Contact us for a FREE valuation!

Our team is ready to help you sell your home for the highest possible price ASAP

Bought with Berna Kimber • Redfin Corp

"My job is to find and attract mastery-based agents to the office, protect the culture, and make sure everyone is happy! "







