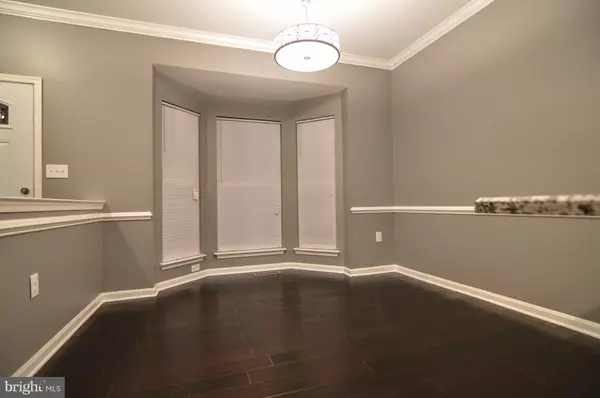$307,000
$299,950
2.4%For more information regarding the value of a property, please contact us for a free consultation.
3 Beds
4 Baths
2,008 SqFt
SOLD DATE : 03/29/2019
Key Details
Sold Price $307,000
Property Type Townhouse
Sub Type Interior Row/Townhouse
Listing Status Sold
Purchase Type For Sale
Square Footage 2,008 sqft
Price per Sqft $152
Subdivision Chadds Ford Landing
MLS Listing ID MDPG378756
Sold Date 03/29/19
Style Contemporary
Bedrooms 3
Full Baths 3
Half Baths 1
HOA Fees $49/qua
HOA Y/N Y
Abv Grd Liv Area 1,412
Originating Board BRIGHT
Year Built 2004
Annual Tax Amount $3,188
Tax Year 2018
Lot Size 1,300 Sqft
Acres 0.03
Property Description
Multiple Offers. Highest and Best by 2/25 at 6pm. Move-in Ready!!! Beautifully Renovated 3-level, 3-bedroom, 3 1/2 bath Townhome. Open Concept. Dual Granite Breakfast Bars in Spacious Kitchen. Brand New Stainless Steel Appliances and 42-inch Cabinets. New Espresso Hardwood Floors. New Carpet. Huge Master Suite with Vaulted Ceilings and Walk-in Closet. Master Bath has incredible Soaking Tub and Separate Shower. Basement contains a Huge Rec Room for entertaining and a separate storage room. New Washer and Dryer. New Water Heater. AWESOME, sought-after location, next to everything - Andrews AFB, shopping, restaurants, and convenient transportation. Community amenities include club house, outdoor pool and tennis.
Location
State MD
County Prince Georges
Zoning RM
Rooms
Other Rooms Living Room, Dining Room, Primary Bedroom, Bedroom 2, Bedroom 3, Kitchen, Basement, Laundry, Storage Room, Bathroom 2, Bathroom 3, Primary Bathroom, Half Bath
Basement Other, Daylight, Full, Interior Access, Full
Interior
Interior Features Attic, Carpet, Ceiling Fan(s), Combination Kitchen/Living, Combination Kitchen/Dining, Crown Moldings, Floor Plan - Open, Kitchen - Gourmet, Primary Bath(s), Recessed Lighting, Sprinkler System, Upgraded Countertops, Walk-in Closet(s), Wood Floors
Hot Water Natural Gas, 60+ Gallon Tank
Heating Programmable Thermostat, Energy Star Heating System
Cooling Ceiling Fan(s), Central A/C
Flooring Carpet, Hardwood
Equipment ENERGY STAR Clothes Washer, ENERGY STAR Dishwasher, ENERGY STAR Refrigerator, Icemaker, Oven - Self Cleaning, Oven/Range - Electric, Stainless Steel Appliances, Water Heater - High-Efficiency, Water Dispenser, Built-In Microwave, Dishwasher, Dryer - Electric, Dual Flush Toilets, Energy Efficient Appliances, Exhaust Fan
Appliance ENERGY STAR Clothes Washer, ENERGY STAR Dishwasher, ENERGY STAR Refrigerator, Icemaker, Oven - Self Cleaning, Oven/Range - Electric, Stainless Steel Appliances, Water Heater - High-Efficiency, Water Dispenser, Built-In Microwave, Dishwasher, Dryer - Electric, Dual Flush Toilets, Energy Efficient Appliances, Exhaust Fan
Heat Source Natural Gas
Laundry Basement, Dryer In Unit, Washer In Unit
Exterior
Parking On Site 2
Waterfront N
Water Access N
Roof Type Shingle
Accessibility Other
Parking Type Parking Lot
Garage N
Building
Story 3+
Sewer Public Sewer
Water Public
Architectural Style Contemporary
Level or Stories 3+
Additional Building Above Grade, Below Grade
Structure Type High,Vaulted Ceilings
New Construction N
Schools
Elementary Schools Brandywine
Middle Schools Gwynn Park
High Schools Gwynn Park
School District Prince George'S County Public Schools
Others
Senior Community No
Tax ID 17113241239
Ownership Fee Simple
SqFt Source Estimated
Special Listing Condition Standard
Read Less Info
Want to know what your home might be worth? Contact us for a FREE valuation!

Our team is ready to help you sell your home for the highest possible price ASAP

Bought with Denise M Thomas • Home Towne Real Estate

"My job is to find and attract mastery-based agents to the office, protect the culture, and make sure everyone is happy! "







