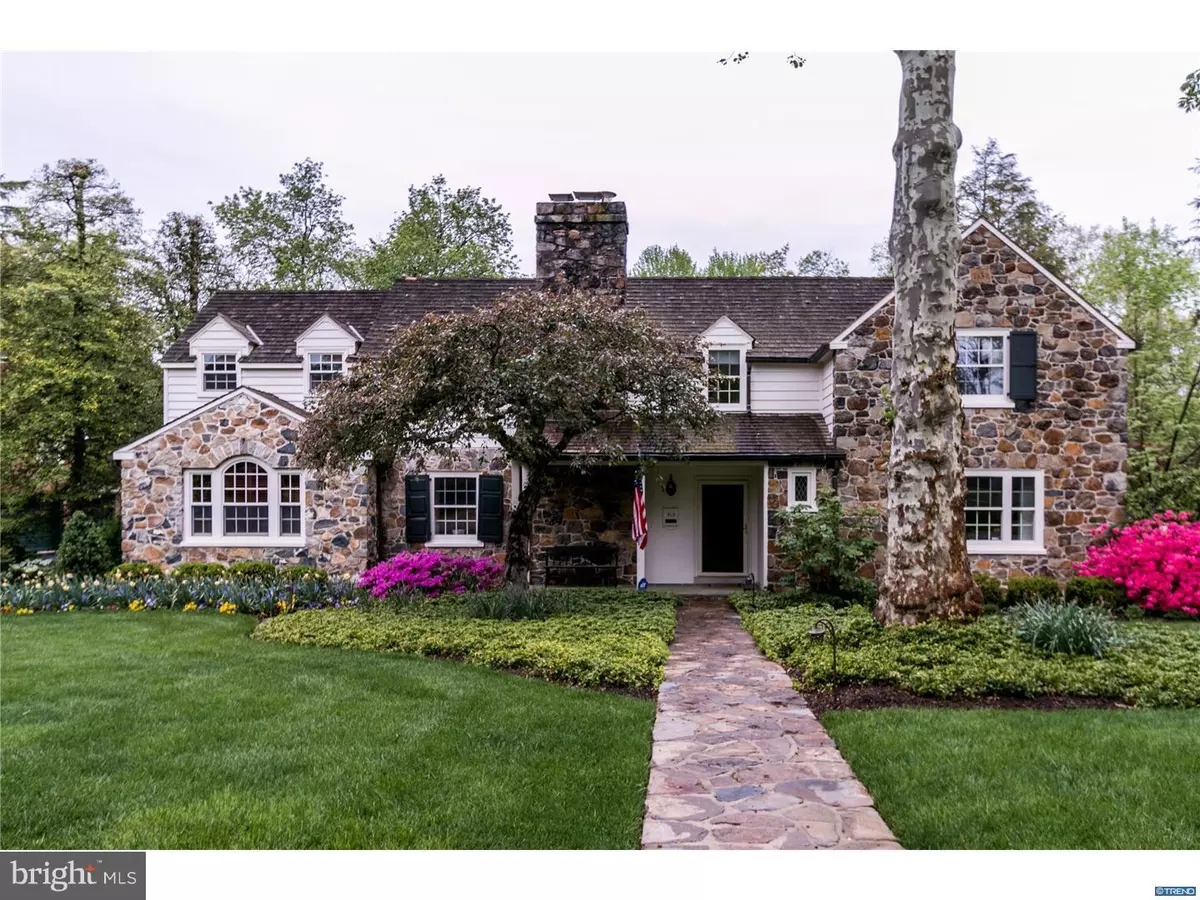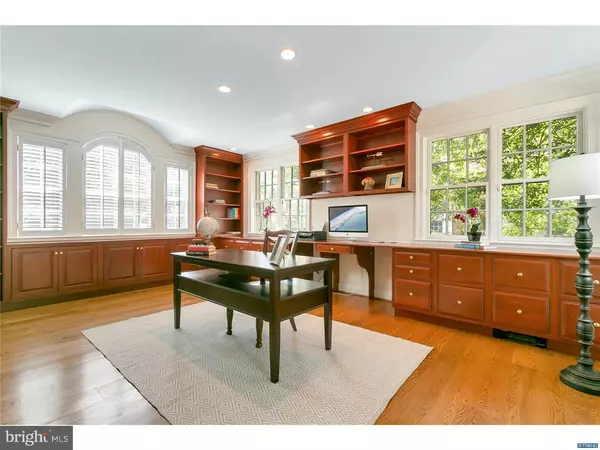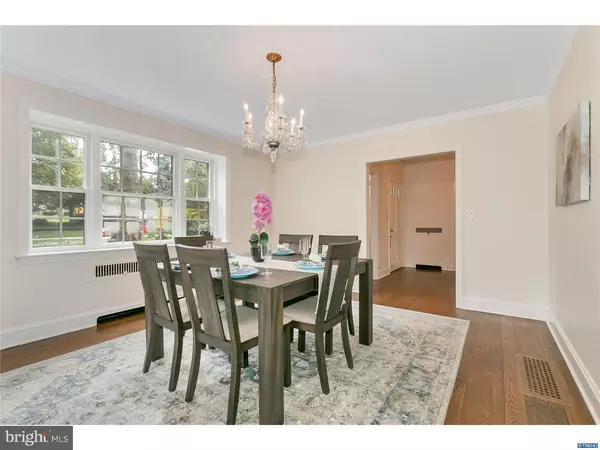$1,020,000
$1,065,000
4.2%For more information regarding the value of a property, please contact us for a free consultation.
4 Beds
6 Baths
0.47 Acres Lot
SOLD DATE : 03/31/2019
Key Details
Sold Price $1,020,000
Property Type Single Family Home
Sub Type Detached
Listing Status Sold
Purchase Type For Sale
Subdivision Westover Hills
MLS Listing ID 1006138872
Sold Date 03/31/19
Style Colonial
Bedrooms 4
Full Baths 4
Half Baths 2
HOA Fees $94/ann
HOA Y/N Y
Originating Board TREND
Year Built 1939
Annual Tax Amount $7,679
Tax Year 2017
Lot Size 0.470 Acres
Acres 0.47
Lot Dimensions 96.9 X 221.7
Property Description
Elegant Westover Hills Home designed with classic details that are impeccably combined with modern day renovations. The gracious entry features a spacious formal foyer with old world hand carved wood work, random width pegged hardwood floors and a magnificent staircase. Enjoy entertaining in the spacious living room with stone fireplace or the formal dining room. The family room with radiant heat flooring, features a stone fireplace and French doors that lead to the breathtaking stone terrace. The gourmet kitchen not only offers a breakfast room but also a lovely morning room complete with wet-bar, wine refrigerator and ice maker. The first floor also offers a grand office with custom cherry built-in's and a French door that also leads to the stone terrace. The luxurious master suite is well appointed with 2 walk-in closets, a sitting room with gas fireplace and a spa-like newly renovated master bath complete with skylights, large walk-in shower with multiple shower heads and body sprays, soaking tub and radiant heat flooring. The second level has 3 additional bedrooms, which include 2 bedrooms both with en suites, another bedroom with a 15' x 11' den and a newly updated hall bath. Finished lower rec. room with stone fireplace with wood box and an additional powder room. The professionally landscaped rear yard has an sweeping stone terrace overlooking a water feature and expansive rear yard. This truly has the right combination of the "old House" charm but with today's amenities, i.e., newer kitchen, large family room, new den/office and expanded Master Bedroom and bath. A must see!
Location
State DE
County New Castle
Area Hockssn/Greenvl/Centrvl (30902)
Zoning NC15
Rooms
Other Rooms Living Room, Dining Room, Primary Bedroom, Bedroom 2, Bedroom 3, Kitchen, Family Room, Bedroom 1, Other, Attic
Basement Full, Partially Finished
Interior
Interior Features Ceiling Fan(s), Dining Area, Kitchen - Island, Primary Bath(s), Skylight(s), Wet/Dry Bar
Hot Water Natural Gas
Heating Forced Air
Cooling Central A/C
Flooring Wood
Fireplaces Number 3
Equipment Built-In Microwave, Built-In Range, Dishwasher, Disposal, Refrigerator, Trash Compactor
Fireplace Y
Appliance Built-In Microwave, Built-In Range, Dishwasher, Disposal, Refrigerator, Trash Compactor
Heat Source Natural Gas
Laundry Basement
Exterior
Exterior Feature Patio(s)
Parking Features Garage Door Opener, Inside Access
Garage Spaces 2.0
Utilities Available Cable TV
Water Access N
Roof Type Wood
Accessibility None
Porch Patio(s)
Attached Garage 2
Total Parking Spaces 2
Garage Y
Building
Lot Description Front Yard, Rear Yard
Story 2
Foundation Stone
Sewer Public Sewer
Water Public
Architectural Style Colonial
Level or Stories 2
Additional Building Above Grade, Below Grade
Structure Type Cathedral Ceilings
New Construction N
Schools
Middle Schools Dupont A
High Schools Dupont
School District Red Clay Consolidated
Others
Senior Community No
Tax ID 07-030.30-053
Ownership Fee Simple
SqFt Source Assessor
Acceptable Financing Conventional
Listing Terms Conventional
Financing Conventional
Special Listing Condition Standard
Read Less Info
Want to know what your home might be worth? Contact us for a FREE valuation!

Our team is ready to help you sell your home for the highest possible price ASAP

Bought with Christopher S Patterson • Patterson-Schwartz - Greenville
"My job is to find and attract mastery-based agents to the office, protect the culture, and make sure everyone is happy! "







