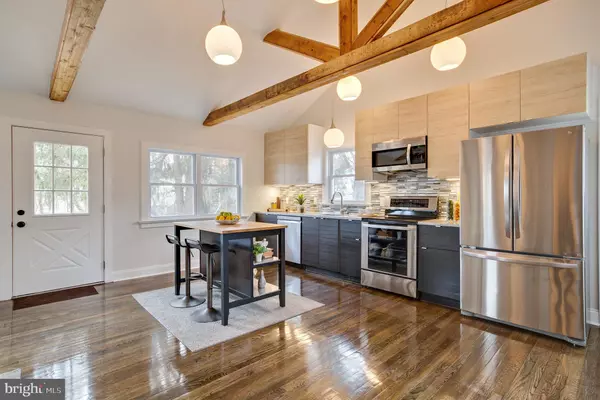$225,000
$224,900
For more information regarding the value of a property, please contact us for a free consultation.
2 Beds
2 Baths
1,226 SqFt
SOLD DATE : 04/05/2019
Key Details
Sold Price $225,000
Property Type Single Family Home
Sub Type Detached
Listing Status Sold
Purchase Type For Sale
Square Footage 1,226 sqft
Price per Sqft $183
Subdivision Gwinhurst
MLS Listing ID DENC416768
Sold Date 04/05/19
Style Bungalow
Bedrooms 2
Full Baths 2
HOA Y/N N
Abv Grd Liv Area 701
Originating Board BRIGHT
Year Built 1939
Annual Tax Amount $1,399
Tax Year 2019
Lot Size 9,148 Sqft
Acres 0.21
Lot Dimensions 0.00 x 0.00
Property Description
EVERYTHING IN THIS HOME IS NEW! This cozy cottage was gutted and completely and meticulously renovated into a 2-bedroom, 2 bathroom, open-concept rancher in the increasingly popular neighborhood of Gwinhurst. Located at the end of a quiet street, there is no traffic! In addition, there is no shortage of on-street parking, and off-street, paved parking for 2+ cars has been added. From the outside in, everything has been replaced: roof, gutters and downspouts, siding, insulation (closed-cell spray foam and batt), drywall, and the electrical, plumbing, and HVAC systems. The original hardwoods have been beautifully refinished. The galley kitchen is equipped with brand new SS appliances, including a counter-depth fridge; granite countertops; mosaic tile backsplash; and tons of cabinet space. The open-concept living area features a vaulted ceiling and exposed timber trusses, making this a truly unique space! The first-floor bedroom is a new addition, with tons of natural light. The second bedroom is expansive with ample closet and storage space. Laundry hook-ups are provided.
Location
State DE
County New Castle
Area Brandywine (30901)
Zoning NC6.5
Rooms
Basement Full
Main Level Bedrooms 1
Interior
Interior Features Exposed Beams, Kitchen - Galley, Recessed Lighting, Upgraded Countertops, Wood Floors
Hot Water Natural Gas
Heating Forced Air
Cooling Central A/C
Flooring Hardwood
Equipment Dishwasher, Disposal, Microwave, Oven/Range - Electric, Refrigerator, Stainless Steel Appliances, Water Heater, Washer/Dryer Hookups Only
Furnishings No
Fireplace N
Window Features Replacement
Appliance Dishwasher, Disposal, Microwave, Oven/Range - Electric, Refrigerator, Stainless Steel Appliances, Water Heater, Washer/Dryer Hookups Only
Heat Source Natural Gas
Laundry Basement
Exterior
Exterior Feature Deck(s)
Garage Spaces 4.0
Utilities Available Natural Gas Available
Water Access N
Roof Type Shingle
Accessibility None
Porch Deck(s)
Total Parking Spaces 4
Garage N
Building
Lot Description No Thru Street, Rear Yard, Secluded, SideYard(s), Front Yard
Story 1
Sewer Public Sewer
Water Public
Architectural Style Bungalow
Level or Stories 1
Additional Building Above Grade, Below Grade
Structure Type Vaulted Ceilings
New Construction N
Schools
High Schools Brandywine
School District Brandywine
Others
Senior Community No
Tax ID 06-095.00-249
Ownership Fee Simple
SqFt Source Assessor
Acceptable Financing Cash, Conventional, FHA 203(b), VA
Horse Property N
Listing Terms Cash, Conventional, FHA 203(b), VA
Financing Cash,Conventional,FHA 203(b),VA
Special Listing Condition Standard
Read Less Info
Want to know what your home might be worth? Contact us for a FREE valuation!

Our team is ready to help you sell your home for the highest possible price ASAP

Bought with David P Beaver • Century 21 Emerald
"My job is to find and attract mastery-based agents to the office, protect the culture, and make sure everyone is happy! "







