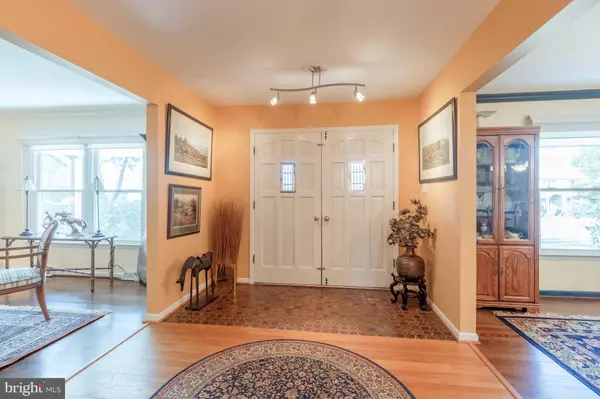$385,000
$399,900
3.7%For more information regarding the value of a property, please contact us for a free consultation.
4 Beds
3 Baths
2,700 SqFt
SOLD DATE : 04/05/2019
Key Details
Sold Price $385,000
Property Type Single Family Home
Sub Type Detached
Listing Status Sold
Purchase Type For Sale
Square Footage 2,700 sqft
Price per Sqft $142
Subdivision Northminster
MLS Listing ID DENC354208
Sold Date 04/05/19
Style Colonial
Bedrooms 4
Full Baths 3
HOA Fees $4/ann
HOA Y/N Y
Abv Grd Liv Area 2,700
Originating Board BRIGHT
Year Built 1970
Annual Tax Amount $3,901
Tax Year 2018
Lot Size 0.280 Acres
Acres 0.28
Lot Dimensions 110x120
Property Description
Welcome to 208 Stone Crop Rd. This 4 bedroom, 3 bath home has been meticulously cared for by its original owners. Step in through the double door entry into a large main foyer and the first thing you ll notice is the gleaming hardwoods that flow throughout the main floor. To the right is the large formal living room that fills with natural light and features crown molding. To the left of the entry is a spacious formal dining room with chair rail and crown molding. Just down the hall, you ll find the large eat-in kitchen with ample countertops, glass front cabinets, recessed lighting, and chair rail molding. Off the back of the kitchen, there is a mudroom/pantry with a back entrance that leads to the yard. To the left of the kitchen is the family room, which boasts a brick gas fireplace flanked by built-in bookshelves, a skylight, vaulted ceiling and French doors to the screened porch as well as garage access. To the right of the kitchen, just down the hall, you ll find a full bath and the office with closet space giving the potential for a guest room. Upstairs are four spacious bedrooms. The master suite boasts a large walk-in closet as well as a second reach-in closet and full bath with stall shower. All three bedrooms share a full bright & white tiled hall bathroom. Storage space is ample with the pulldown stairs to the floored and lighted attic. The partially finished basement offers additional living space and more storage. The large backyard is tree-lined and backs to parkland creating the perfect spot to relax and enjoy a bit of nature.
Location
State DE
County New Castle
Area Brandywine (30901)
Zoning NC10
Direction Northeast
Rooms
Other Rooms Living Room, Dining Room, Primary Bedroom, Bedroom 2, Bedroom 3, Bedroom 4, Kitchen, Family Room, Office
Basement Partially Finished
Interior
Interior Features Entry Level Bedroom, Exposed Beams, Family Room Off Kitchen
Hot Water Natural Gas
Heating Forced Air
Cooling Central A/C
Flooring Carpet, Hardwood
Fireplaces Number 1
Fireplaces Type Brick, Gas/Propane
Equipment Cooktop, Dishwasher, Oven - Double
Fireplace Y
Appliance Cooktop, Dishwasher, Oven - Double
Heat Source Natural Gas
Laundry Upper Floor
Exterior
Exterior Feature Porch(es)
Parking Features Inside Access
Garage Spaces 2.0
Water Access N
Accessibility None
Porch Porch(es)
Attached Garage 2
Total Parking Spaces 2
Garage Y
Building
Lot Description Backs - Parkland
Story 2
Sewer Public Sewer
Water Public
Architectural Style Colonial
Level or Stories 2
Additional Building Above Grade, Below Grade
New Construction N
Schools
Elementary Schools Lancashire
Middle Schools Talley
High Schools Concord
School District Brandywine
Others
Senior Community No
Tax ID 0601400070
Ownership Fee Simple
SqFt Source Assessor
Special Listing Condition Standard
Read Less Info
Want to know what your home might be worth? Contact us for a FREE valuation!

Our team is ready to help you sell your home for the highest possible price ASAP

Bought with Jane K Binnersley • Patterson-Schwartz-Brandywine
"My job is to find and attract mastery-based agents to the office, protect the culture, and make sure everyone is happy! "







