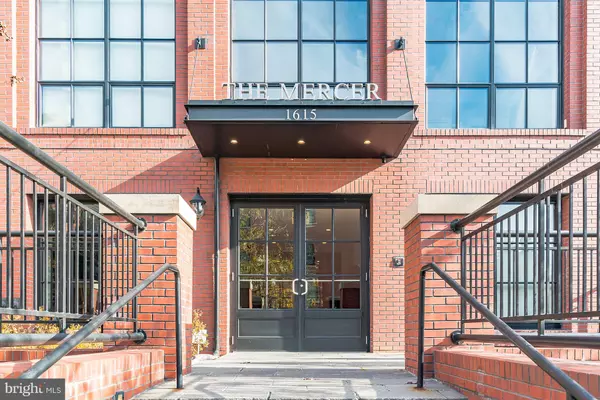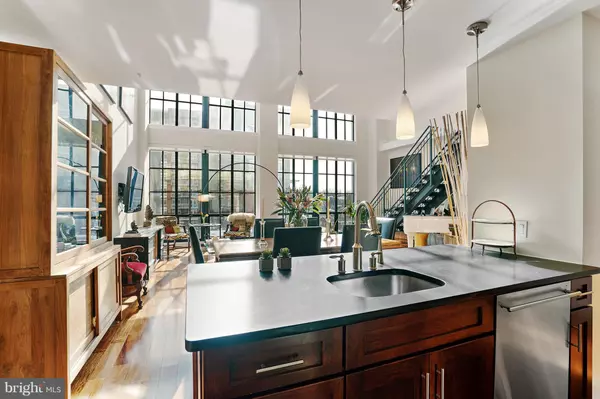$1,000,000
$999,900
For more information regarding the value of a property, please contact us for a free consultation.
2 Beds
2 Baths
1,876 SqFt
SOLD DATE : 04/04/2019
Key Details
Sold Price $1,000,000
Property Type Condo
Sub Type Condo/Co-op
Listing Status Sold
Purchase Type For Sale
Square Footage 1,876 sqft
Price per Sqft $533
Subdivision The Wooster And Mercer Lofts
MLS Listing ID VAAR104600
Sold Date 04/04/19
Style Contemporary,Loft
Bedrooms 2
Full Baths 2
Condo Fees $913/mo
HOA Y/N N
Abv Grd Liv Area 1,876
Originating Board BRIGHT
Year Built 2007
Annual Tax Amount $9,783
Tax Year 2017
Property Description
Don t miss the exceptional loft city living you've been waiting for! Come fall in love with this expansive mezzanine loft unit with two garage spaces at Arlington's incredibly desirable loft complex, The Mercer. Featuring two spacious bedrooms and two full baths, the expansive windows admit both ample natural sunlight and incredible city views. As soon as you enter, you are greeted by gleaming hardwood floors that continue throughout, and industrial lifestyle additions such as exposed brick and ductwork. Exquisitely honed granite counters adorn both the kitchen cabinets and massive center island with seating space and storage. Top-of-the-line stainless steel appliances include a SubZero refrigerator and a Wolf brand gas stove and range hood and a built-in microwave. Abdo s trademark custom maple cabinetry offers plenty of storage space with both display cabinets and solid panel cabinetry. The living room offers two-level ceilings and fantastic views, as well as a floating staircase that leads up to the loft and bedroom level. With all the amenities The Mercer has to offer including a courtyard, in-ground pool, terrace, green space, fitness room, club room, and concierge desk you cannot miss this one!
Location
State VA
County Arlington
Zoning RA6-15
Rooms
Main Level Bedrooms 1
Interior
Interior Features Combination Dining/Living, Combination Kitchen/Dining, Floor Plan - Open, Kitchen - Galley, Walk-in Closet(s), Wood Floors
Cooling Central A/C, Roof Mounted, Zoned
Furnishings No
Fireplace N
Heat Source Natural Gas
Laundry Dryer In Unit, Washer In Unit, Main Floor
Exterior
Parking Features Covered Parking, Garage - Side Entry, Underground
Garage Spaces 2.0
Amenities Available Common Grounds, Elevator, Exercise Room, Fitness Center, Game Room, Party Room, Pool - Outdoor, Reserved/Assigned Parking, Security, Swimming Pool
Water Access N
Accessibility 2+ Access Exits, Doors - Lever Handle(s)
Attached Garage 2
Total Parking Spaces 2
Garage Y
Building
Story 2
Unit Features Mid-Rise 5 - 8 Floors
Sewer Public Sewer
Water Public
Architectural Style Contemporary, Loft
Level or Stories 2
Additional Building Above Grade, Below Grade
New Construction N
Schools
Elementary Schools Francis Scott Key
Middle Schools Williamsburg
High Schools Yorktown
School District Arlington County Public Schools
Others
HOA Fee Include Common Area Maintenance,Insurance,Management,Parking Fee,Pool(s),Recreation Facility,Reserve Funds,Sewer,Snow Removal,Trash,Water
Senior Community No
Tax ID 17-007-084
Ownership Condominium
Horse Property N
Special Listing Condition Standard
Read Less Info
Want to know what your home might be worth? Contact us for a FREE valuation!

Our team is ready to help you sell your home for the highest possible price ASAP

Bought with Ryan Boothe • KW Metro Center
"My job is to find and attract mastery-based agents to the office, protect the culture, and make sure everyone is happy! "







