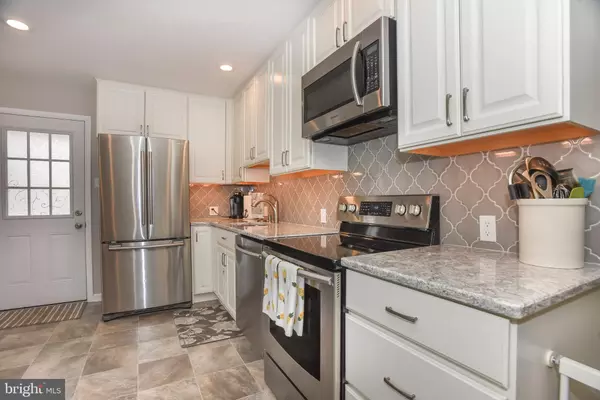$229,900
$229,900
For more information regarding the value of a property, please contact us for a free consultation.
3 Beds
1 Bath
1,375 SqFt
SOLD DATE : 04/12/2019
Key Details
Sold Price $229,900
Property Type Single Family Home
Sub Type Detached
Listing Status Sold
Purchase Type For Sale
Square Footage 1,375 sqft
Price per Sqft $167
Subdivision Rutherford
MLS Listing ID DENC416116
Sold Date 04/12/19
Style Split Level
Bedrooms 3
Full Baths 1
HOA Y/N N
Abv Grd Liv Area 1,375
Originating Board BRIGHT
Year Built 1967
Annual Tax Amount $1,577
Tax Year 2018
Lot Size 8,276 Sqft
Acres 0.19
Property Description
Welcome Home to 109 Colfax Rd! This updated home is available for its next lucky owners. The appeal of this home starts with the excellent curb appeal featuring an oversized driveway and maintenance free vinyl siding. As you enter the home, you will be greeted with refinished hardwood flooring throughout most of the home, fresh paint colors, and a true sense of pride in ownership. The eat in kitchen has been through a total remodel featuring NEW cabinets, NEW quartz countertop, NEW stainless steel appliances, NEW tasteful tile backsplash, NEW vinyl flooring, and recessed lighting. The upstairs features 3 generous sized bedrooms, more refinished hardwoods, and a NEW updated bathroom. The lower level of this home features an additional room that could be used as an office or a fourth bedroom along with a nice sized finished area to be used as extra living space. The backyard is accessible from the lower level and comes fully fenced with a nice sized deck for entertaining and two storage sheds. This home comes with a NEW hot water heater, all of the appliance, window blinds, and a portable generator. Act quick and schedule your appointment! This wont be on the market for long!
Location
State DE
County New Castle
Area Newark/Glasgow (30905)
Zoning NC6.5
Rooms
Other Rooms Living Room, Primary Bedroom, Bedroom 2, Bedroom 3, Kitchen, Basement, Office
Basement Partial, Sump Pump
Interior
Heating Forced Air
Cooling Central A/C
Flooring Hardwood, Carpet
Equipment Dishwasher, Built-In Microwave, Refrigerator
Appliance Dishwasher, Built-In Microwave, Refrigerator
Heat Source Natural Gas
Exterior
Exterior Feature Patio(s), Deck(s)
Water Access N
Roof Type Shingle
Accessibility None
Porch Patio(s), Deck(s)
Garage N
Building
Story 3+
Foundation Crawl Space
Sewer Public Sewer
Water Public
Architectural Style Split Level
Level or Stories 3+
Additional Building Above Grade, Below Grade
New Construction N
Schools
School District Christina
Others
Senior Community No
Tax ID 09-017.40-046
Ownership Fee Simple
SqFt Source Assessor
Acceptable Financing FHA, Conventional, VA
Listing Terms FHA, Conventional, VA
Financing FHA,Conventional,VA
Special Listing Condition Standard
Read Less Info
Want to know what your home might be worth? Contact us for a FREE valuation!

Our team is ready to help you sell your home for the highest possible price ASAP

Bought with Andrea L Harrington • RE/MAX Premier Properties
"My job is to find and attract mastery-based agents to the office, protect the culture, and make sure everyone is happy! "







