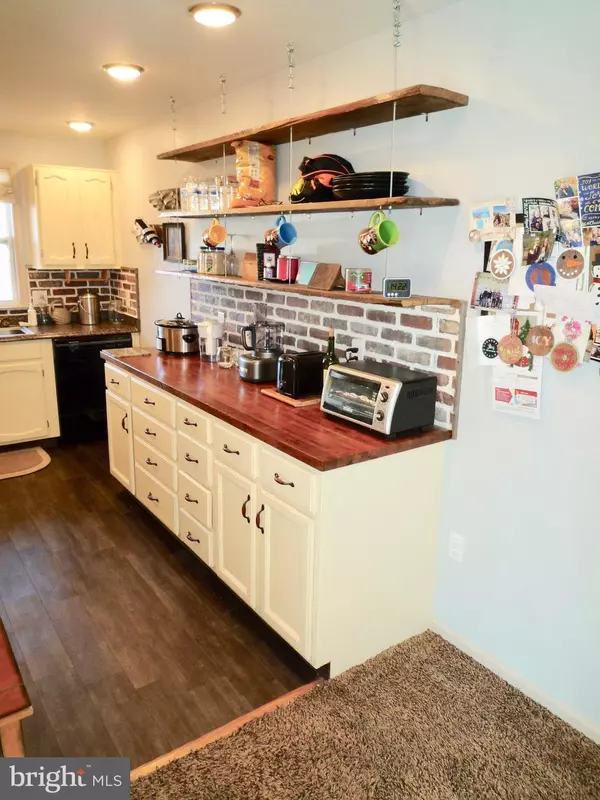$198,000
$200,000
1.0%For more information regarding the value of a property, please contact us for a free consultation.
4 Beds
3 Baths
1,300 SqFt
SOLD DATE : 04/12/2019
Key Details
Sold Price $198,000
Property Type Single Family Home
Sub Type Detached
Listing Status Sold
Purchase Type For Sale
Square Footage 1,300 sqft
Price per Sqft $152
Subdivision Buckley
MLS Listing ID DENC318358
Sold Date 04/12/19
Style Colonial
Bedrooms 4
Full Baths 2
Half Baths 1
HOA Y/N N
Abv Grd Liv Area 1,300
Originating Board BRIGHT
Year Built 1985
Annual Tax Amount $1,307
Tax Year 2018
Lot Size 4,792 Sqft
Acres 0.11
Property Description
Wow! This 4br/2.5ba 2-sty Colonial home has been fully renovated over the last 2 years and is ready for its new owner to enjoy! All new vinyl windows, 50% of all drywall replaced, most duct work replaced, most insulation new, most plumbing new, new Heater, new dimensional roof w/ all new gutters & down spouts, new 2nd floor shutters, new vinyl siding, new garage door, new fence around entire backyard, all new 6-panel colonial interior doors, all new laminate flooring & carpeting, freshly painted, remodeled & upgraded all interior rooms! This home has been totally done for you! The expanded driveway allows for up to 3-4 cars off street! Entry at front door to the home's Foyer featuring laminate floors, coat closet, inside garage access door, beautiful staircase railings of decorative wrought iron spindles & oak rail and a convenient powder room featuring pedestal sink. Foyer leads to the home's main living space at the rear of the house offering a large combination Living/Dining area that gets great natural light & features newer carpeting, rear window & separate sliding doors out to the back patio overlooking the yard & community walking trail! New ceiling fan, recessed lighting & plenty of space for both entertaining & day-to-day. The completely remodeled galley Kitchen is lovely & spacious featuring laminate floors, recessed lighting, loads of new white cabinets w/ decorative pulls, 1/2 brick backsplash, solid wood surface counter, eye-catching custom made reclaimed-wood open shelves,SS double sink w/ pendant light & all newer upgraded appliances! Convenient access to the home's unfinished basement is right in the living room as well. Upstairs are 4 spacious bedrooms (all featuring ceiling fans & the same matching carpet) & 2 full baths! Starting with the Master Bedroom having great natural light, 2 sets of double closets & a private full bath featuring tile flooring, recessed lighting, single vanity sink custom made from reclaimed hardwood, decorative white mirrored medicine cabinet & fully tiled tub/shower combo! All 3 additional Bedrooms are both spacious & bright w/ ample closet storage. There's a convenient linen closet in the hallway and a 2nd full bath featuring wood look tile flooring, vanity sink & standard tub/shower combo. This home has much to offer its new owner and is truly in move-in condition! Great location is close to major Rts 1 & 40, easy access to loads of shopping & dining options, the Christiana Mall & the Interstate! Put this beautiful home on your next tour! See it! Love it! Buy it!
Location
State DE
County New Castle
Area Newark/Glasgow (30905)
Zoning NCSD
Rooms
Other Rooms Living Room, Primary Bedroom, Bedroom 2, Bedroom 3, Bedroom 4, Kitchen
Basement Full
Interior
Interior Features Carpet, Ceiling Fan(s), Combination Dining/Living, Floor Plan - Open, Kitchen - Galley, Recessed Lighting
Hot Water Electric
Heating Forced Air
Cooling Central A/C
Flooring Laminated, Carpet, Ceramic Tile
Equipment Built-In Microwave, Built-In Range, Dishwasher, Disposal, Dryer, Oven - Self Cleaning, Washer, Water Heater
Furnishings No
Fireplace N
Window Features Energy Efficient,Insulated,Replacement,Screens
Appliance Built-In Microwave, Built-In Range, Dishwasher, Disposal, Dryer, Oven - Self Cleaning, Washer, Water Heater
Heat Source Propane - Owned
Laundry Basement
Exterior
Exterior Feature Patio(s)
Parking Features Built In, Garage - Front Entry, Inside Access
Garage Spaces 1.0
Fence Fully
Utilities Available Cable TV, Phone, Propane
Water Access N
Roof Type Architectural Shingle
Accessibility Level Entry - Main
Porch Patio(s)
Attached Garage 1
Total Parking Spaces 1
Garage Y
Building
Story 2
Sewer Public Sewer
Water Public
Architectural Style Colonial
Level or Stories 2
Additional Building Above Grade, Below Grade
Structure Type Dry Wall
New Construction N
Schools
Elementary Schools Kathleen H. Wilbur
Middle Schools Gunning Bedford
High Schools Penn
School District Colonial
Others
Senior Community No
Tax ID 10-039.20-156
Ownership Fee Simple
SqFt Source Assessor
Acceptable Financing Cash, Conventional, FHA
Horse Property N
Listing Terms Cash, Conventional, FHA
Financing Cash,Conventional,FHA
Special Listing Condition Standard
Read Less Info
Want to know what your home might be worth? Contact us for a FREE valuation!

Our team is ready to help you sell your home for the highest possible price ASAP

Bought with Patricia L Shores • RE/MAX 1st Choice - Middletown
"My job is to find and attract mastery-based agents to the office, protect the culture, and make sure everyone is happy! "







